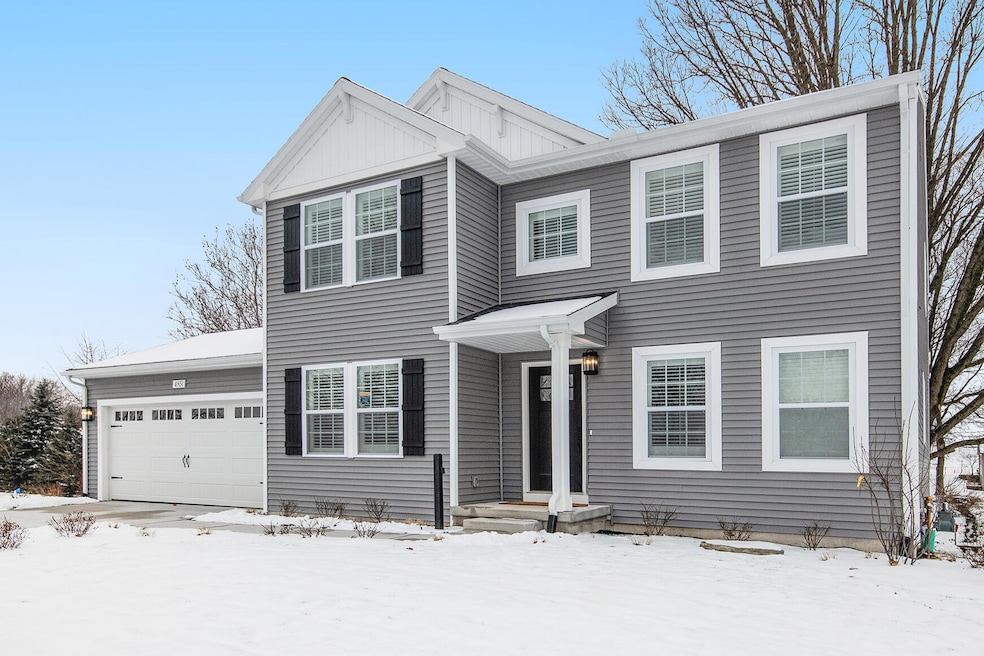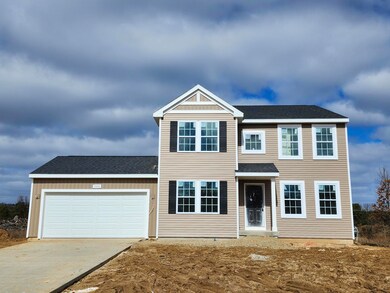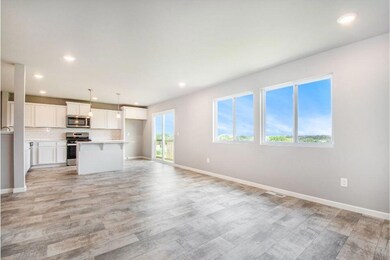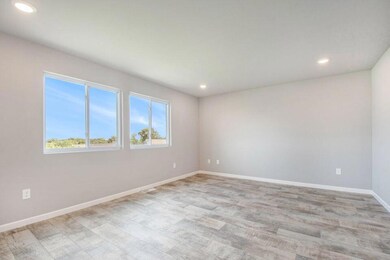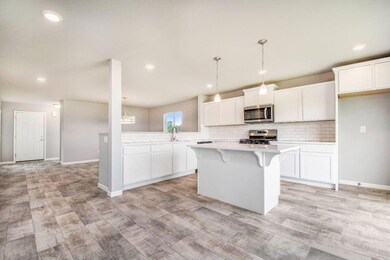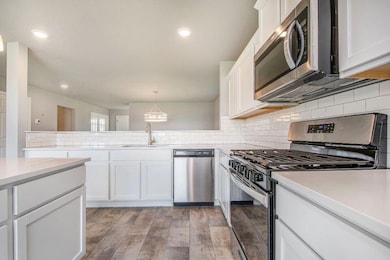
5168 Brinson Ln Kalamazoo, MI 49009
Highlights
- Under Construction
- Traditional Architecture
- Porch
- 12th Street Elementary School Rated A-
- Mud Room
- 2 Car Attached Garage
About This Home
As of April 2025READY IN MARCH! New construction home in Applegate Pointe, located in Portage school district. RESNET energy smart construction will save owner over $1000 yearly plus home has 10-year structural warranty! With over 2,200 sq ft of living space this floorplan is sure to please with its convenience & style! The main floor welcomes into the foyer, with a convenient powder bath tucked away, and past a den that serves as a multifunctional flex space to the large dining room, perfect for special occasions. The kitchen features white cabinets, a 48-inch prep island, quartz counters and tile backsplash. The kitchen has slider doors that have a barricade. Finishing the main floor is a large great room. The second floor features a primary suite, equipped with a huge WIC and private full bath, 3
additional bedrooms, a full bath and 2nd floor laundry. Home is located on a daylight site, which includes three daylight windows in unfinished basement. Homes in the market average being 37 years old!
Home Details
Home Type
- Single Family
Est. Annual Taxes
- $7,435
Year Built
- Built in 2025 | Under Construction
Lot Details
- 0.35 Acre Lot
- Lot Dimensions are 110x139
HOA Fees
- $60 Monthly HOA Fees
Parking
- 2 Car Attached Garage
- Front Facing Garage
- Garage Door Opener
Home Design
- Traditional Architecture
- Shingle Roof
- Composition Roof
- Vinyl Siding
Interior Spaces
- 2,276 Sq Ft Home
- 2-Story Property
- Low Emissivity Windows
- Window Screens
- Mud Room
- Dining Area
Kitchen
- Range
- Microwave
- Dishwasher
- Kitchen Island
Bedrooms and Bathrooms
- 4 Bedrooms
Laundry
- Laundry Room
- Laundry on upper level
Basement
- Basement Fills Entire Space Under The House
- Natural lighting in basement
Outdoor Features
- Porch
Utilities
- SEER Rated 13+ Air Conditioning Units
- SEER Rated 13-15 Air Conditioning Units
- Forced Air Heating and Cooling System
- Heating System Uses Natural Gas
Community Details
- Association Phone (269) 321-2600
- Built by Allen Edwin Homes
- Applegate Pointe Subdivision
Listing and Financial Details
- Home warranty included in the sale of the property
Map
Home Values in the Area
Average Home Value in this Area
Property History
| Date | Event | Price | Change | Sq Ft Price |
|---|---|---|---|---|
| 04/09/2025 04/09/25 | Sold | $425,050 | 0.0% | $187 / Sq Ft |
| 03/06/2025 03/06/25 | Pending | -- | -- | -- |
| 01/03/2025 01/03/25 | For Sale | $424,900 | -- | $187 / Sq Ft |
Similar Homes in Kalamazoo, MI
Source: Southwestern Michigan Association of REALTORS®
MLS Number: 25000361
- 5126 Buxton Trail
- 5133 Brinson Ln
- 5227 Brinson Ln
- 5187 Brinson Ln
- 4868 Golden Ridge Trail
- 5736 Hyde Park Ave
- 7196 Hopkinton Dr
- 4030 Hollow Wood Dr
- 4019 Tullymore Pointe
- 4624 Beechmount Ave
- 4026 Isabelle St
- 4521 Cedarcrest Ave
- 5804 Boxthorn Trail
- 6358 McGillicuddy Ln
- 7249 Provence Dr
- 5788 Boxthorn Trail
- 3490 Summersong Path
- 5791 Boxthorn Trail
- 6225 McGillicuddy Ln
- 3638 Bellflower Dr
