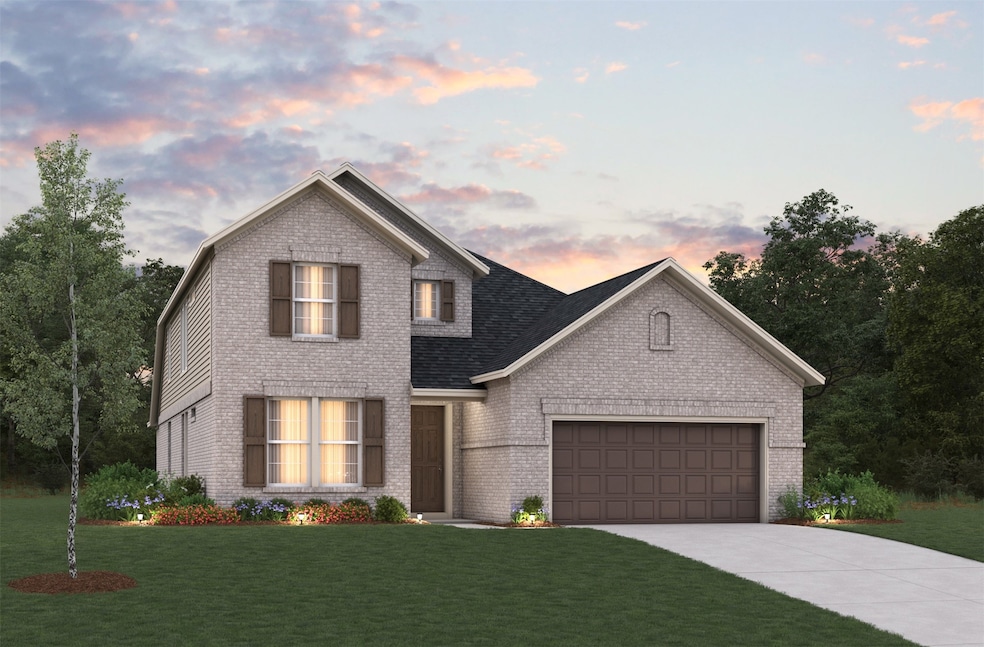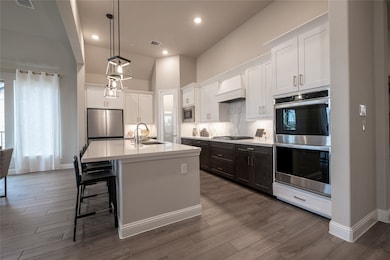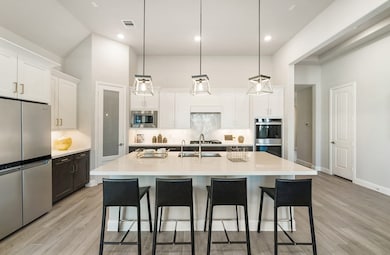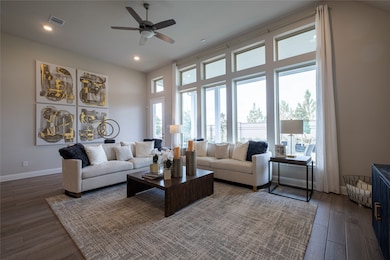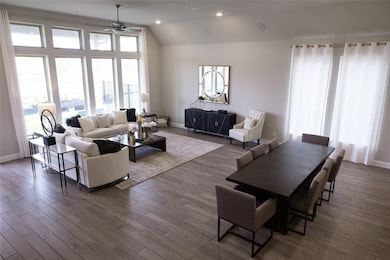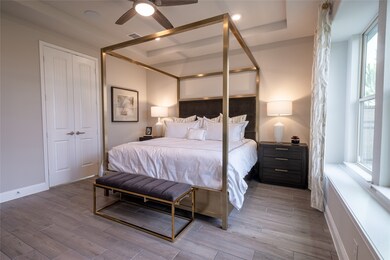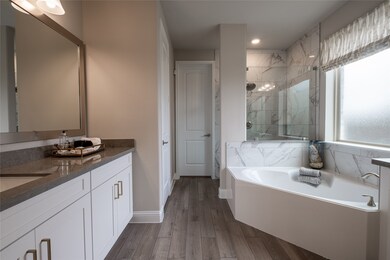
7030 Glennwick Grove Ln Richmond, TX 77469
Estimated payment $3,000/month
Highlights
- Under Construction
- Deck
- Quartz Countertops
- Home Energy Rating Service (HERS) Rated Property
- Traditional Architecture
- Home Office
About This Home
NEW CONSTRUCTION by Beazer Homes – Welcome home to 7030 Glennwick Grove Ln, nestled in the highly sought-after Arabella community and zoned to Lamar CISD. This stunning new energy efficient home is designed with meticulous attention to detail and boasts extensive upgrades throughout. Featuring 4 bedrooms, 3.5 baths, a home office, a game room, a spacious covered patio, and an attached 2-car garage, this thoughtfully designed floor plan offers both comfort and style.
Minutes from Downtown Rosenberg, the city offers stunning sunsets, community parks, and the scenic Brazos River, all contributing to a family-friendly atmosphere. Residents love the local festivals, farmers markets, and outdoor activities. With easy access to Houston, you get the best of both worlds—a peaceful suburban lifestyle paired with the city. Arabella residents enjoy convenient dining, shopping, and a lovely community park. Don’t miss out on this incredible opportunity! Call today to schedule your tour!
Home Details
Home Type
- Single Family
Year Built
- Built in 2024 | Under Construction
Lot Details
- West Facing Home
- Back Yard Fenced
- Sprinkler System
HOA Fees
- $77 Monthly HOA Fees
Parking
- 2 Car Attached Garage
Home Design
- Traditional Architecture
- Brick Exterior Construction
- Slab Foundation
- Composition Roof
- Cement Siding
- Stone Siding
Interior Spaces
- 2,898 Sq Ft Home
- 2-Story Property
- Ceiling Fan
- Family Room Off Kitchen
- Living Room
- Breakfast Room
- Home Office
- Utility Room
- Washer and Electric Dryer Hookup
Kitchen
- Breakfast Bar
- Walk-In Pantry
- Oven
- Free-Standing Range
- Microwave
- Dishwasher
- Quartz Countertops
- Disposal
Flooring
- Carpet
- Tile
Bedrooms and Bathrooms
- 4 Bedrooms
- Double Vanity
- Bathtub with Shower
Eco-Friendly Details
- Home Energy Rating Service (HERS) Rated Property
- ENERGY STAR Qualified Appliances
- Energy-Efficient Windows with Low Emissivity
- Energy-Efficient HVAC
- Energy-Efficient Insulation
- Energy-Efficient Thermostat
Outdoor Features
- Deck
- Covered patio or porch
Schools
- Adriane Mathews Gray Elementary School
- Wright Junior High School
- Randle High School
Utilities
- Central Heating and Cooling System
- Programmable Thermostat
Community Details
- Sterling Asi Association, Phone Number (832) 678-4500
- Built by Beazer Homes
- Arabella On The Prairie Subdivision
Map
Home Values in the Area
Average Home Value in this Area
Property History
| Date | Event | Price | Change | Sq Ft Price |
|---|---|---|---|---|
| 03/03/2025 03/03/25 | Pending | -- | -- | -- |
| 02/24/2025 02/24/25 | Price Changed | $444,759 | -5.3% | $153 / Sq Ft |
| 02/13/2025 02/13/25 | Price Changed | $469,434 | +4.5% | $162 / Sq Ft |
| 01/21/2025 01/21/25 | Price Changed | $449,434 | -0.7% | $155 / Sq Ft |
| 01/17/2025 01/17/25 | Price Changed | $452,434 | -3.6% | $156 / Sq Ft |
| 01/13/2025 01/13/25 | Price Changed | $469,434 | +3.3% | $162 / Sq Ft |
| 01/02/2025 01/02/25 | Price Changed | $454,434 | 0.0% | $157 / Sq Ft |
| 12/12/2024 12/12/24 | Price Changed | $454,546 | +5.1% | $157 / Sq Ft |
| 12/05/2024 12/05/24 | For Sale | $432,527 | -- | $149 / Sq Ft |
Similar Homes in Richmond, TX
Source: Houston Association of REALTORS®
MLS Number: 45165960
- 6223 Deep Gulch Dr
- 6207 Dr
- 6722 Arabella Lakes Dr
- 7034 Glennwick Grove Ln
- 6523 Canary Knoll Ct
- 6514 Arabella Lakes Dr
- 5107 Hazel Vista Ln
- 6615 Ct
- 6507 Canary Knoll Ct
- 6614 Arabella Lakes Dr
- 5110 Hazel Vista Ln
- 6907 Harvest Colony Ln
- 6911 Glennwick Grove Ln
- 7010 Glennwick Grove Ln
- 5102 Juniper Lagoon Ln
- 6618 Arabella Lakes Dr
- 5126 Juniper Lagoon Ln
- 6702 Arabella Lakes Dr
- 6714 Arabella Lakes Dr
- 5131 Pecan Orchard Trail
