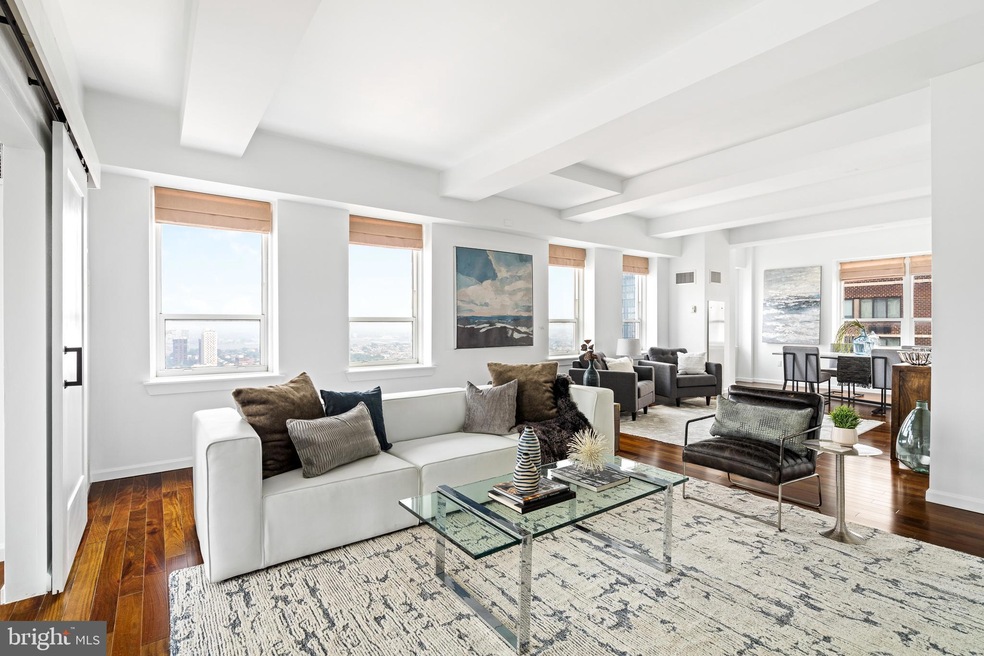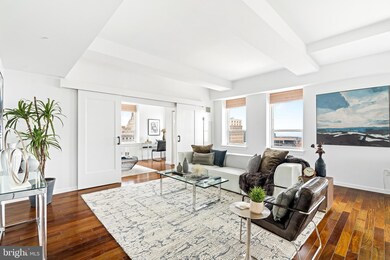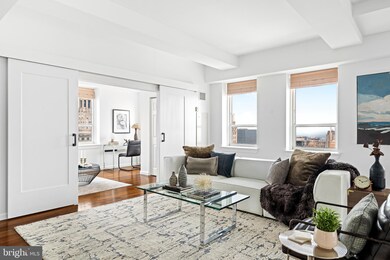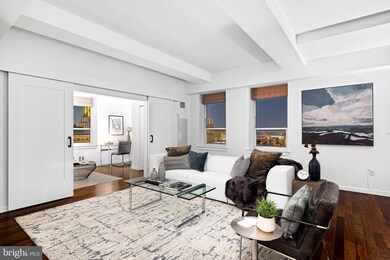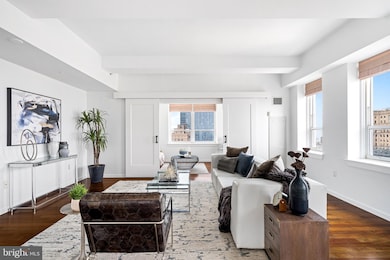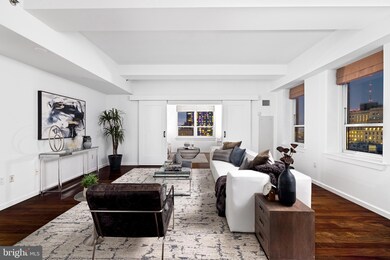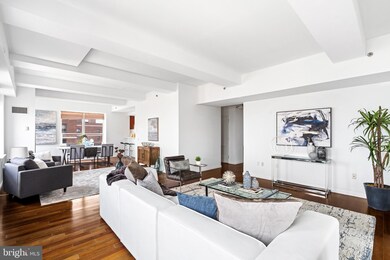
Aria the Condominium 1425 Locust St Unit PH31 Philadelphia, PA 19102
Rittenhouse Square NeighborhoodHighlights
- Concierge
- 1-minute walk to 15Th-16Th & Locust St
- Penthouse
- Bar or Lounge
- Fitness Center
- Art Deco Architecture
About This Home
As of April 2024Luxury penthouse living at its finest! This exceptional full-floor loft-like residence offers breathtaking 360-degree views from the 31st floor. Newly renovated, the property spans over 2,600 sq ft and features keyed elevators that open directly into the apartment. With high ceilings, wood floors and an open floor plan, the space is filled with natural light. The penthouse comprises three bedrooms, including two en-suite bedrooms situated at opposite ends of the apartment. The primary suite boasts a luxury spa bathroom with a Toto bidet toilet and steam shower. The high-end kitchen is equipped with Viking and Subzero appliances, complemented by beautiful all-new ultra-modern quartz counter-tops. The Art Deco building offers 24-hour concierge services, a gym, yoga room, residents' lounge, TV lounge area, guest suite rental, pet spa, and a dog walking area. The prime location is within walking distance to exceptional restaurants, theaters, and retail shopping. Luxury city living is at its best.
Property Details
Home Type
- Condominium
Est. Annual Taxes
- $14,899
Year Built
- Built in 1900
HOA Fees
- $2,823 Monthly HOA Fees
Home Design
- Penthouse
- Art Deco Architecture
- Masonry
Interior Spaces
- 2,614 Sq Ft Home
- Property has 1 Level
- Combination Dining and Living Room
- Wood Flooring
Kitchen
- Breakfast Area or Nook
- Electric Oven or Range
- Built-In Microwave
- Dishwasher
- Stainless Steel Appliances
Bedrooms and Bathrooms
- 3 Main Level Bedrooms
Laundry
- Dryer
- Washer
Utilities
- 90% Forced Air Heating and Cooling System
- Electric Water Heater
Additional Features
- Accessible Elevator Installed
- Property is in excellent condition
Listing and Financial Details
- Tax Lot 861
- Assessor Parcel Number 888093828
Community Details
Overview
- $250 Elevator Use Fee
- $5,646 Capital Contribution Fee
- Association fees include all ground fee, common area maintenance, gas, trash, snow removal, sewer, management, health club, exterior building maintenance, water
- High-Rise Condominium
- The Aria Condominiums Community
- Avenue Of The Arts Subdivision
- Property Manager
Amenities
- Concierge
- Party Room
- Bar or Lounge
- Guest Suites
Recreation
- Dog Park
Pet Policy
- Limit on the number of pets
Map
About Aria the Condominium
Home Values in the Area
Average Home Value in this Area
Property History
| Date | Event | Price | Change | Sq Ft Price |
|---|---|---|---|---|
| 04/30/2024 04/30/24 | Sold | $850,000 | -12.8% | $325 / Sq Ft |
| 04/10/2024 04/10/24 | Pending | -- | -- | -- |
| 07/20/2023 07/20/23 | Price Changed | $975,000 | -11.4% | $373 / Sq Ft |
| 06/09/2023 06/09/23 | For Sale | $1,100,000 | -- | $421 / Sq Ft |
Similar Homes in Philadelphia, PA
Source: Bright MLS
MLS Number: PAPH2237018
- 1425 Locust St Unit 24B
- 1425 Locust St Unit 3B
- 1425 Locust St Unit 17C
- 1425 Locust St Unit 5F
- 1425 Locust St Unit 6A
- 1425 Locust St Unit 15C
- 1425 Locust St Unit 28B
- 1420 Locust St Unit 7L
- 1420 Locust St Unit 24J
- 1420 Locust St Unit 8C
- 1420 Locust St Unit 29J
- 1420 Locust St Unit 6Q
- 1420 Locust St Unit 35MO
- 1420 Locust St Unit 20G
- 1420 Locust St Unit 14P
- 1420 Locust St Unit 6N
- 1420 Locust St Unit 31D
- 1420 Locust St Unit 10C
- 1420 Locust St Unit 27P
- 1420 Locust St Unit 24O
