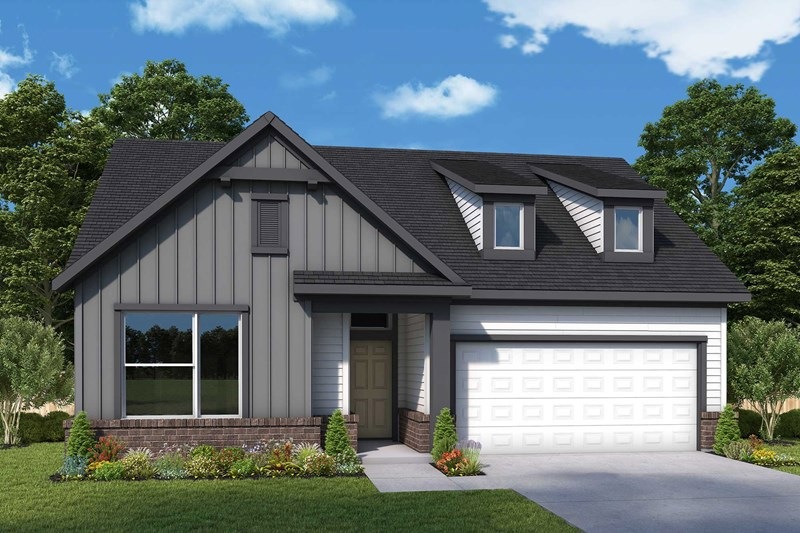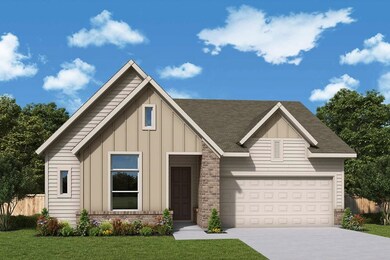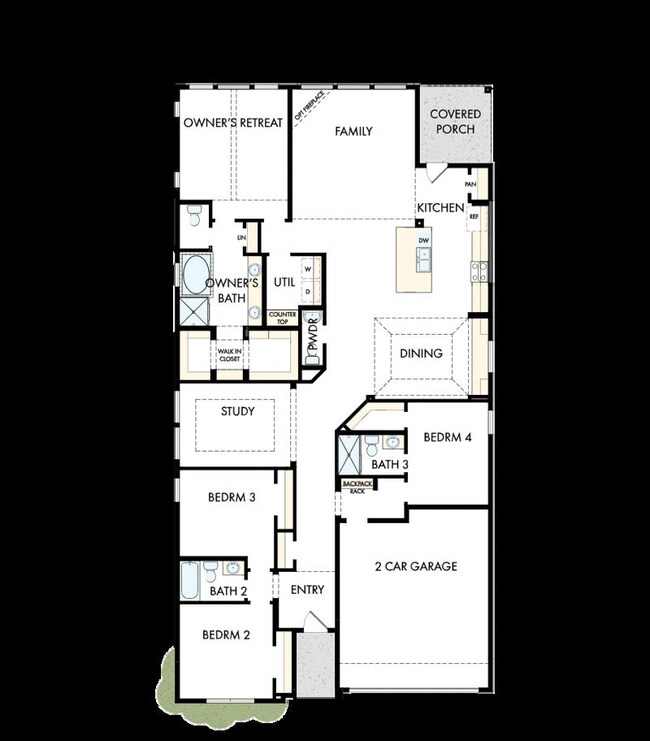
Estimated payment $2,961/month
Highlights
- New Construction
- Community Center
- Park
- Community Lake
- Community Playground
- Trails
About This Home
Comfort and elegance inspire every lifestyle refinement of The Daisy floor plan by David Weekley Homes in ARTAVIA. Elevated ceilings and open sight lines enhance the sunny family and dining spaces to bring more joy to each day. The streamlined kitchen creates an easy culinary layout for the resident chef while granting an open view of the adjacent living spaces. Pamper yourself in the spa-inspired Owner’s Bath and explore the wardrobe potential of the large walk-in closet in the Owner’s Retreat. Unique personalities will be delighted to make the spare bedrooms and guest suite their own. Send a message to the David Weekley Homes at ARTAVIA Team to learn more about the artfully crafted floor plan at the core of this new home in Conroe, Texas.
Home Details
Home Type
- Single Family
Parking
- 2 Car Garage
Home Design
- New Construction
- Ready To Build Floorplan
- Daisy Plan
Interior Spaces
- 2,418 Sq Ft Home
- 1-Story Property
Bedrooms and Bathrooms
- 4 Bedrooms
Community Details
Overview
- Built by David Weekley Homes
- Artavia 50' Homesites Subdivision
- Community Lake
- Greenbelt
Amenities
- Community Center
Recreation
- Community Playground
- Park
- Trails
Sales Office
- 16102 Rita Road
- Conroe, TX 77302
- 713-370-9579
- Builder Spec Website
Map
Home Values in the Area
Average Home Value in this Area
Property History
| Date | Event | Price | Change | Sq Ft Price |
|---|---|---|---|---|
| 03/26/2025 03/26/25 | For Sale | $449,990 | -- | $186 / Sq Ft |
Similar Homes in the area
- 16138 Rita Rd
- 16142 Rita Rd
- 16146 Rita Rd
- 16102 Rita Rd
- 16102 Rita Rd
- 16102 Rita Rd
- 16102 Rita Rd
- 16102 Rita Rd
- 16102 Rita Rd
- 16102 Rita Rd
- 16102 Rita Rd
- 16126 Rita Rd
- 16150 Rita Rd
- 18343 Lemmon Ln
- 18463 Chameleon Ct
- 18443 Chameleon Ct
- 18446 Chameleon Ct
- 18431 Chameleon Ct
- 18436 Chameleon Ct
- 18423 Chameleon Ct


