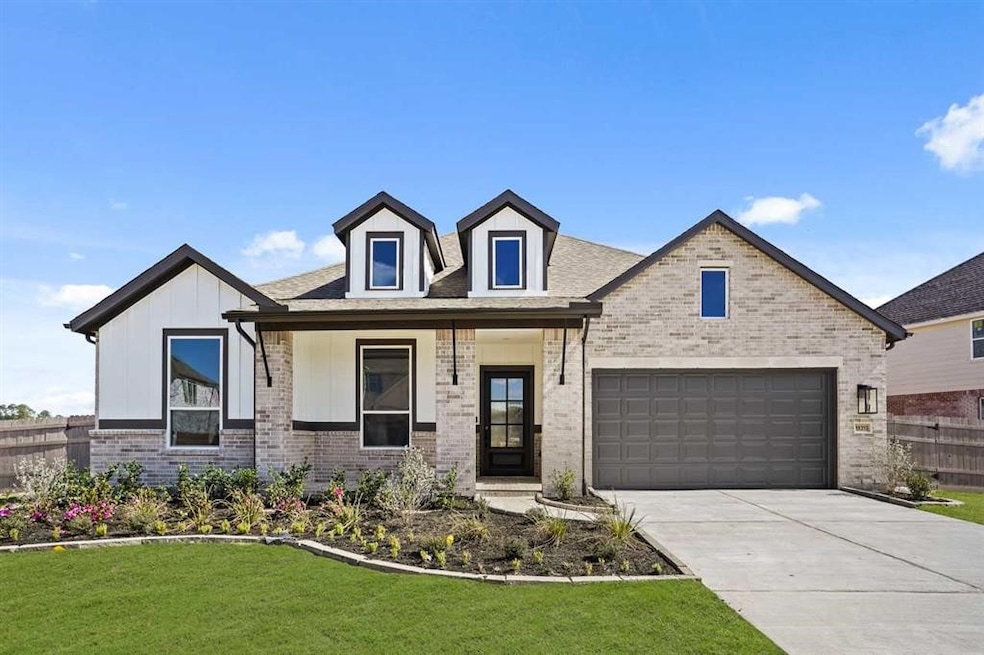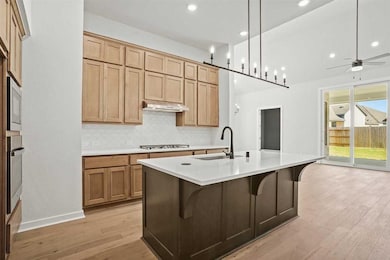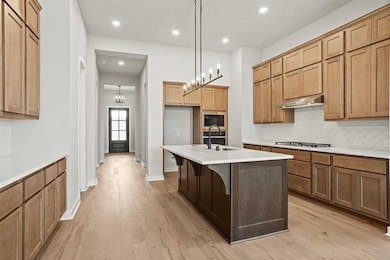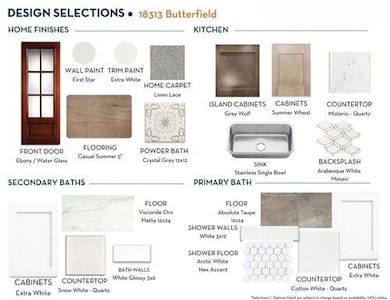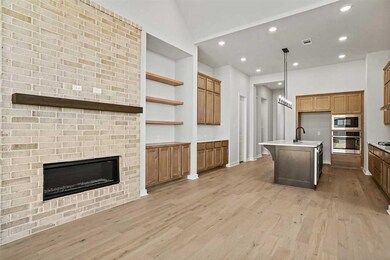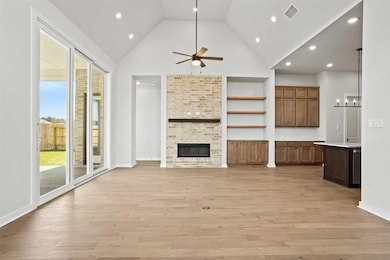
18313 Butterfield Dr Conroe, TX 77302
Artavia NeighborhoodEstimated payment $3,680/month
Highlights
- New Construction
- Traditional Architecture
- Family Room Off Kitchen
- Home Energy Rating Service (HERS) Rated Property
- Walk-In Pantry
- 3 Car Attached Garage
About This Home
MLS# 69472941 - Built by Highland Homes - Ready Now! ~ This beautiful, spacious one-story Appleton is designed with comfort and style in mind. Boasting 4 bedrooms and 3.5 baths, this home offers ample space for everyone. The open-concept floor plan flows seamlessly from the inviting foyer into the large living areas, perfect for both relaxing and entertaining. The chef-inspired kitchen features modern appliances, an island, and plenty of counter space, making meal prep a breeze. The luxurious primary suite includes a spacious bedroom, a walk-in closet, and spa like primary bath with dual vanities, a freestanding tub, and separate shower. Each of the secondary bedrooms is well-sized with easy access to the additional bathrooms, ensuring comfort for everyone. A dedicated home office provides a quiet workspace, and the 3-car garage offers plenty of room for vehicles and storage. Outside, enjoy a large backyard that’s perfect for gatherings or quiet???????????????????????????????????????? moments!
Home Details
Home Type
- Single Family
Year Built
- Built in 2024 | New Construction
Lot Details
- 9,664 Sq Ft Lot
HOA Fees
- $99 Monthly HOA Fees
Parking
- 3 Car Attached Garage
- Tandem Garage
Home Design
- Traditional Architecture
- Brick Exterior Construction
- Slab Foundation
- Composition Roof
- Wood Siding
- Radiant Barrier
Interior Spaces
- 2,573 Sq Ft Home
- 1-Story Property
- Gas Fireplace
- Family Room Off Kitchen
- Washer and Gas Dryer Hookup
Kitchen
- Walk-In Pantry
- Oven
- Gas Cooktop
- Microwave
- Dishwasher
- Kitchen Island
- Disposal
Flooring
- Carpet
- Tile
- Vinyl Plank
- Vinyl
Bedrooms and Bathrooms
- 4 Bedrooms
- Double Vanity
- Single Vanity
Eco-Friendly Details
- Home Energy Rating Service (HERS) Rated Property
- Energy-Efficient Windows with Low Emissivity
- Energy-Efficient HVAC
- Energy-Efficient Thermostat
Schools
- San Jacinto Elementary School
- Moorhead Junior High School
- Caney Creek High School
Utilities
- Central Heating and Cooling System
- Heating System Uses Gas
- Programmable Thermostat
- Tankless Water Heater
Community Details
- Airia Development Association, Phone Number (281) 809-7800
- Built by Highland Homes
- Artavia Subdivision
Map
Home Values in the Area
Average Home Value in this Area
Tax History
| Year | Tax Paid | Tax Assessment Tax Assessment Total Assessment is a certain percentage of the fair market value that is determined by local assessors to be the total taxable value of land and additions on the property. | Land | Improvement |
|---|---|---|---|---|
| 2024 | -- | $80,500 | $80,500 | -- |
Property History
| Date | Event | Price | Change | Sq Ft Price |
|---|---|---|---|---|
| 04/01/2025 04/01/25 | For Sale | $544,990 | -- | $212 / Sq Ft |
Similar Homes in the area
Source: Houston Association of REALTORS®
MLS Number: 69472941
APN: 2169-19-02800
- 18721 Hepburn Ln
- 18313 Butterfield Dr
- 18314 Butterfield Dr
- 15739 Koi Gardens Ln
- 17705 Coronation St
- 17705 Coronation St
- 17705 Coronation St
- 17705 Coronation St
- 15311 Le Reve Ln
- 17705 Coronation St
- 17705 Coronation St
- 17705 Coronation St
- 15311 Le Reve Ln
- 15311 Le Reve Ln
- 15311 Le Reve Ln
- 15311 Le Reve Ln
- 17705 Coronation St
- 17705 Coronation St
- 17705 Coronation St
- 15311 Le Reve Ln
