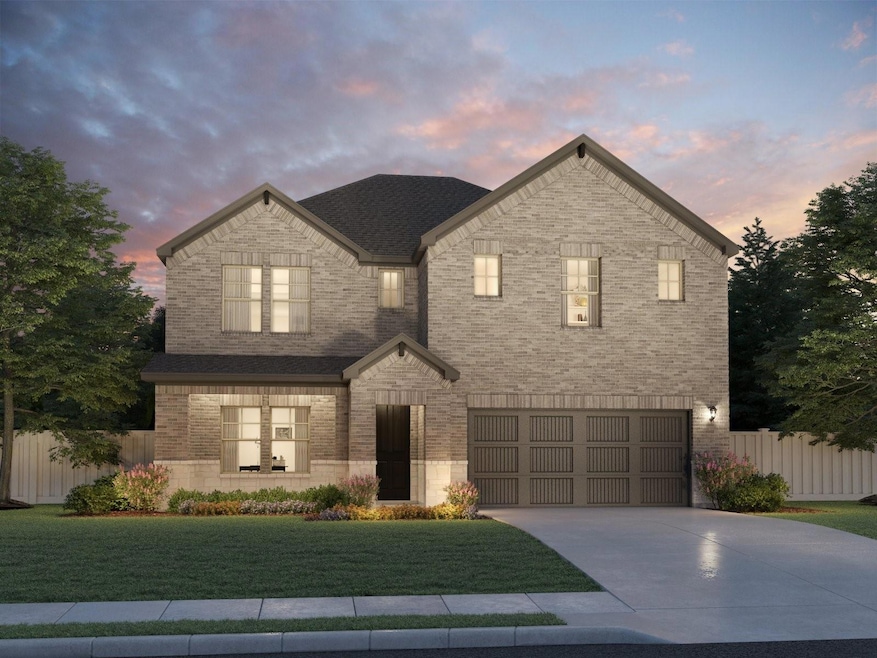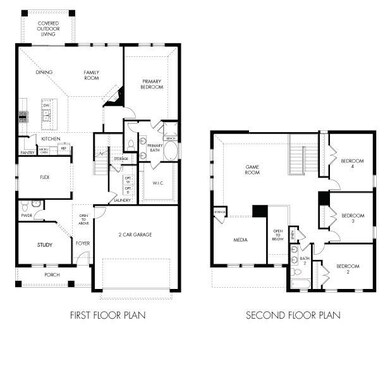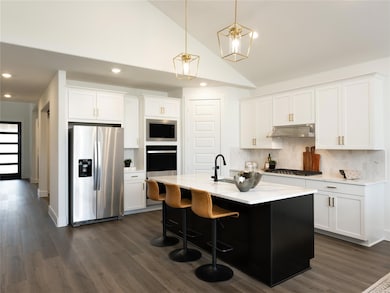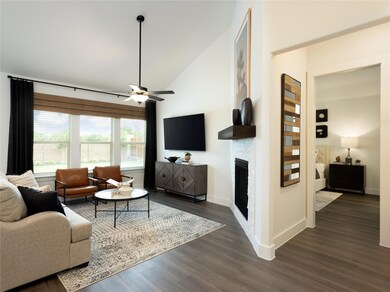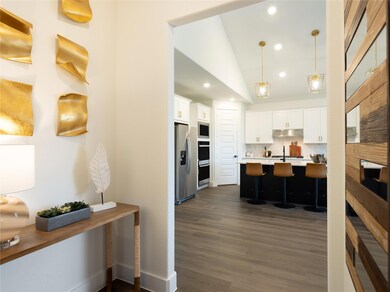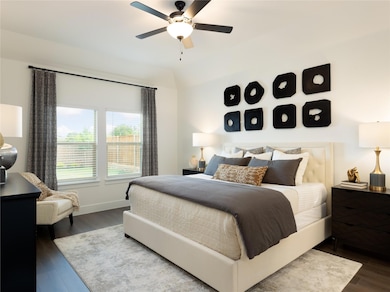
2413 Amistad Ln Corinth, TX 76210
Highlights
- New Construction
- Community Pool
- Community Playground
- Traditional Architecture
- 2 Car Attached Garage
- Tankless Water Heater
About This Home
As of March 2025Brand new, energy-efficient home available by Jan 2025! Unwind in the Strata’s spacious private main level primary suite. The upstairs secondary bedrooms, large game room, and media room give the kids their own oasis. Enjoy the open concept kitchen and living room with a fireplace for the cold evenings. Imagine spending summer weekends on the lake when you live just minutes from Lake Lewisville. A central location with easy access to I-35, Argyle, Flower Mound, and Denton makes it easy to get to work or fun. Community features include access to a pool, children's playground, and community trails. Each of our homes is built with innovative, energy-efficient features designed to help you enjoy more savings, better health, real comfort and peace of mind.
Last Agent to Sell the Property
Meritage Homes Realty Brokerage Phone: 972-512-4961 License #0434432
Home Details
Home Type
- Single Family
Year Built
- Built in 2025 | New Construction
Lot Details
- 5,968 Sq Ft Lot
- Wood Fence
HOA Fees
- $63 Monthly HOA Fees
Parking
- 2 Car Attached Garage
Home Design
- Traditional Architecture
- Brick Exterior Construction
- Slab Foundation
- Composition Roof
Interior Spaces
- 3,158 Sq Ft Home
- 2-Story Property
- Gas Fireplace
Kitchen
- Gas Cooktop
- Dishwasher
- Disposal
Flooring
- Carpet
- Ceramic Tile
- Luxury Vinyl Plank Tile
Bedrooms and Bathrooms
- 4 Bedrooms
- Low Flow Plumbing Fixtures
Schools
- Corinth Elementary School
- Lake Dallas Middle School
- Lake Dallas High School
Utilities
- Heat Pump System
- Tankless Water Heater
- High Speed Internet
Listing and Financial Details
- Tax Lot 8
- Assessor Parcel Number 2413 Amistad Lane
Community Details
Overview
- Association fees include full use of facilities, management fees
- Neighborhood Management HOA, Phone Number (972) 359-1548
- Ashford Park Subdivision
- Mandatory home owners association
- Greenbelt
Recreation
- Community Playground
- Community Pool
Map
Home Values in the Area
Average Home Value in this Area
Property History
| Date | Event | Price | Change | Sq Ft Price |
|---|---|---|---|---|
| 03/10/2025 03/10/25 | Sold | -- | -- | -- |
| 02/11/2025 02/11/25 | Pending | -- | -- | -- |
| 01/02/2025 01/02/25 | Price Changed | $539,600 | -2.6% | $171 / Sq Ft |
| 12/30/2024 12/30/24 | Price Changed | $554,100 | +0.4% | $175 / Sq Ft |
| 12/19/2024 12/19/24 | For Sale | $552,100 | -- | $175 / Sq Ft |
Similar Homes in the area
Source: North Texas Real Estate Information Systems (NTREIS)
MLS Number: 20793926
- 2405 Amistad Ln
- 2433 Pinnacle Place
- 2317 Wellington Ln
- 2321 Wellington Ln
- 2313 Wellington Ln
- 2436 Flatiron Dr
- 2301 Wellington Ln
- 2417 Flatiron Dr
- 2413 Flatiron Dr
- 2421 Flatiron Dr
- 2409 Flatiron Dr
- 2425 Flatiron Dr
- 2405 Flatiron Dr
- 2452 Flatiron Dr
- 2433 Flatiron Dr
- 2603 Wellington Ln
- 2437 Flatiron Dr
- 2456 Flatiron Dr
- 2441 Flatiron Dr
- 2445 Flatiron Dr
