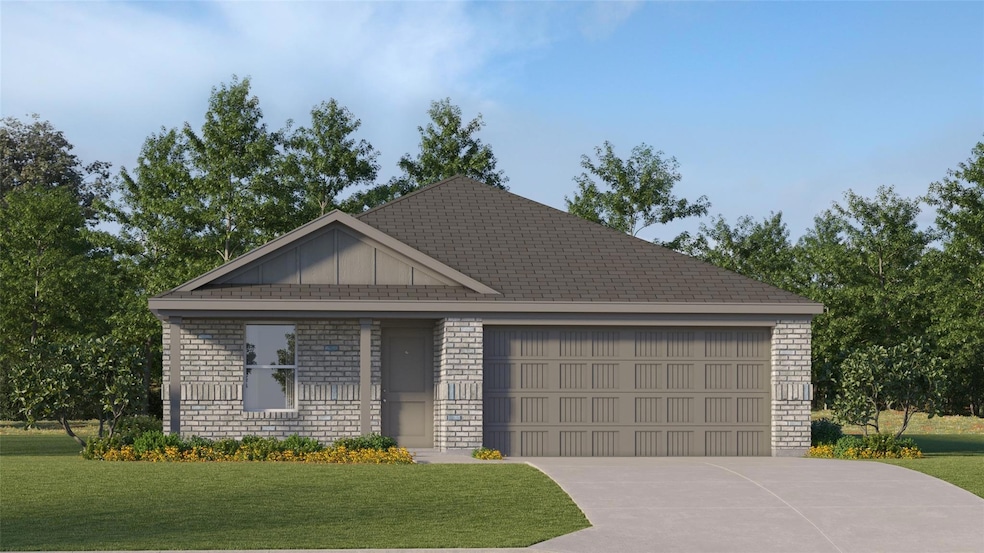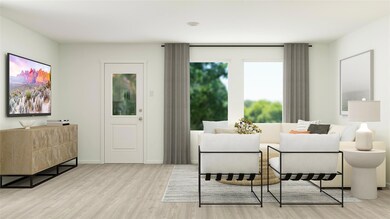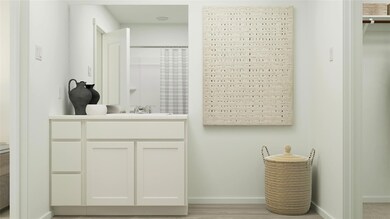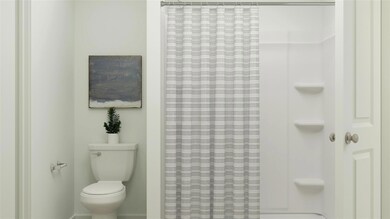
Estimated payment $1,746/month
Highlights
- 2 Car Attached Garage
- Energy-Efficient Appliances
- Landscaped
- Built-In Features
- 1-Story Property
- Central Heating and Cooling System
About This Home
LENNAR -Watermill Collection at Ashton Home Place . Oxford Plan This single-level home showcases a spacious open floorplan shared between the kitchen, dining area and family room for easy entertaining. An owner’s suite enjoys a private location in a rear corner of the home, complemented by an en-suite bathroom and walk-in closet. There are three secondary bedrooms at the front of the home, which are comfortable spaces for household members and overnight guests.
Home Details
Home Type
- Single Family
Year Built
- Built in 2025
Lot Details
- 6,011 Sq Ft Lot
- Lot Dimensions are 50x120
- Wood Fence
- Landscaped
HOA Fees
- $50 Monthly HOA Fees
Parking
- 2 Car Attached Garage
- Driveway
Home Design
- Slab Foundation
- Composition Roof
Interior Spaces
- 1,760 Sq Ft Home
- 1-Story Property
- Built-In Features
- Ceiling Fan
- Decorative Lighting
- Carpet
- 12 Inch+ Attic Insulation
Kitchen
- Electric Oven
- Electric Range
- Dishwasher
- Disposal
Bedrooms and Bathrooms
- 4 Bedrooms
- 2 Full Bathrooms
- Low Flow Toliet
Home Security
- Carbon Monoxide Detectors
- Fire and Smoke Detector
Eco-Friendly Details
- Energy-Efficient Appliances
- Energy-Efficient Construction
- Energy-Efficient Insulation
- Mechanical Fresh Air
Schools
- Keene Elementary And Middle School
- Keene High School
Utilities
- Central Heating and Cooling System
- High Speed Internet
- Cable TV Available
Community Details
- Association fees include full use of facilities, ground maintenance
- Vision Communities HOA, Phone Number (972) 612-2303
- Ashton Homeplace Subdivision
- Mandatory home owners association
Map
Home Values in the Area
Average Home Value in this Area
Property History
| Date | Event | Price | Change | Sq Ft Price |
|---|---|---|---|---|
| 04/02/2025 04/02/25 | Price Changed | $257,625 | +0.9% | $146 / Sq Ft |
| 03/26/2025 03/26/25 | Pending | -- | -- | -- |
| 03/12/2025 03/12/25 | Price Changed | $255,339 | -1.0% | $145 / Sq Ft |
| 02/26/2025 02/26/25 | Price Changed | $257,999 | -1.1% | $147 / Sq Ft |
| 02/07/2025 02/07/25 | For Sale | $260,999 | -- | $148 / Sq Ft |
Similar Homes in the area
Source: North Texas Real Estate Information Systems (NTREIS)
MLS Number: 20838805
- 1021 Ashton Way
- 1929 Teak Dr
- 1916 Teak Dr
- 1917 Teak Dr
- 1137 Ledgestone Dr
- 1112 Ledgestone Dr
- 1117 Ledgestone Dr
- 1949 Teak Dr
- 1941 Teak Dr
- 1944 Teak Dr
- 1948 Teak Dr
- 1936 Teak Dr
- 1940 Teak Dr
- 1933 Teak Dr
- 1928 Teak Dr
- TBD County Road 700
- 306 Shady Oak Rd
- 209 S Old Mansfield Rd
- 907 Melanie Ln
- 1028 County Road 701






