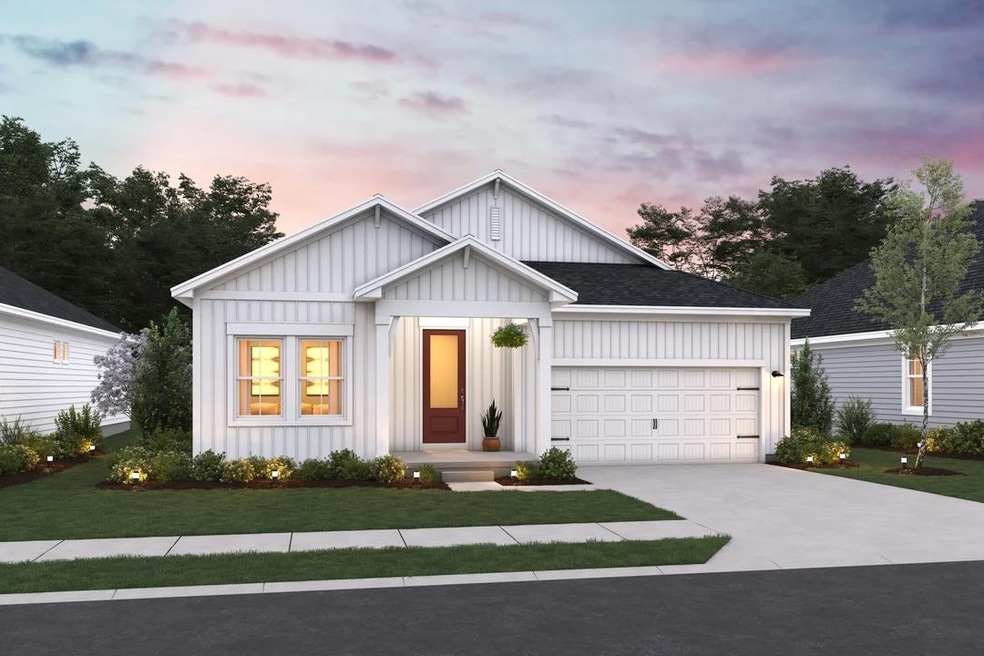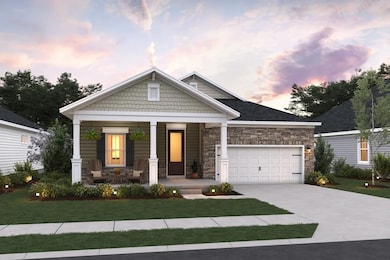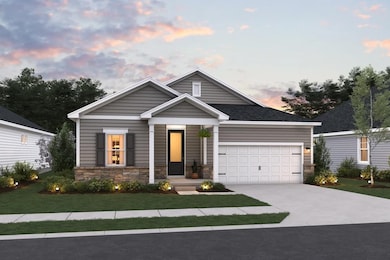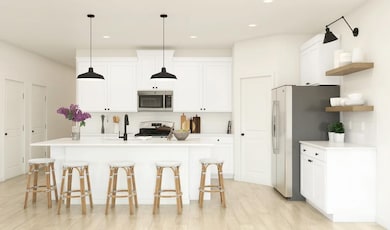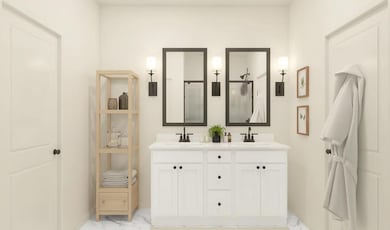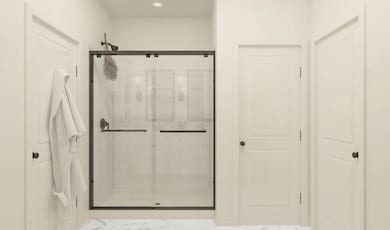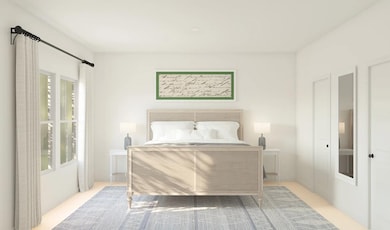
Estimated payment $2,510/month
Total Views
48,902
3
Beds
2
Baths
1,630
Sq Ft
$234
Price per Sq Ft
About This Home
Gorgeous kitchen with large island and adjacent dining area
.
Spacious great room with optional fireplace
.
Convenient sliding glass door leading to included covered deck
.
Luxurious primary suite with walk-in closet
.
Tranquil primary bath with optional dual sinks
.
Unfinished basement with optional rec room and bath
.
Home Details
Home Type
- Single Family
Parking
- 2 Car Garage
Home Design
- New Construction
- Ready To Build Floorplan
- Daffodil Ii Plan
Interior Spaces
- 1,630 Sq Ft Home
- 1-Story Property
Bedrooms and Bathrooms
- 3 Bedrooms
- 2 Full Bathrooms
Community Details
Overview
- Actively Selling
- Built by K Hovnanian Homes
- Aspire At Longbrooke Subdivision
Sales Office
- 597 Wyleswood Drive
- Berea, OH 44017
- 888-261-1041
Office Hours
- Sun-Wed 12pm-6pm Thu-Sat 10am-6pm
Map
Create a Home Valuation Report for This Property
The Home Valuation Report is an in-depth analysis detailing your home's value as well as a comparison with similar homes in the area
Home Values in the Area
Average Home Value in this Area
Property History
| Date | Event | Price | Change | Sq Ft Price |
|---|---|---|---|---|
| 04/25/2025 04/25/25 | Price Changed | $381,990 | +0.5% | $234 / Sq Ft |
| 03/27/2025 03/27/25 | Price Changed | $379,990 | +1.3% | $233 / Sq Ft |
| 03/18/2025 03/18/25 | Price Changed | $374,990 | +0.3% | $230 / Sq Ft |
| 03/05/2025 03/05/25 | Price Changed | $373,990 | +0.3% | $229 / Sq Ft |
| 02/24/2025 02/24/25 | For Sale | $372,990 | -- | $229 / Sq Ft |
Similar Homes in the area
Nearby Homes
- 565 Wyleswood Dr
- 575 Wyleswood Dr
- 585 Wyleswood Dr
- 597 Wyleswood Dr
- 580 Merrimak Dr
- 498 Beeler Dr
- 23322 Grist Mill Ct Unit 18C
- 431 Pattie Dr
- 9036 Lindbergh Blvd
- 425 Race St
- 23002 Chandlers Ln Unit 102
- 359 Beeler Dr
- 23250 Chandlers Ln
- 23003 Chandlers Ln Unit 339
- 23004 Chandlers Ln Unit 225
- 9728 Grist Mill Run
- 8823 Robert's Ct
- 276 Wyleswood Dr
- 293 Wallace Dr
- 24305 Normandy Dr
