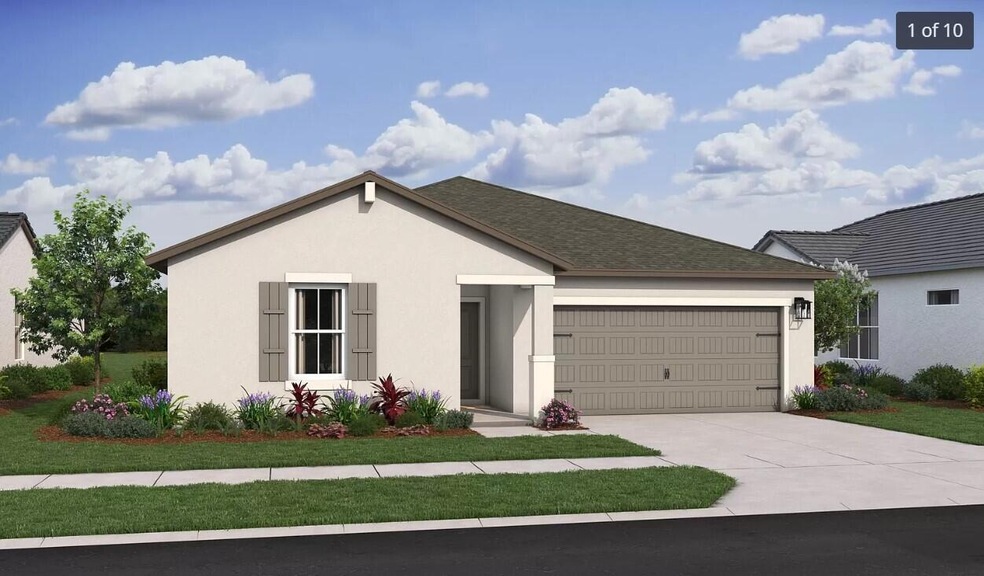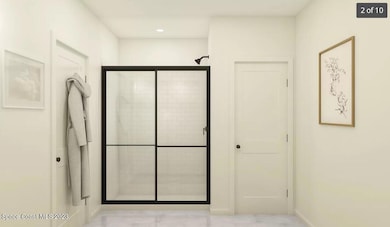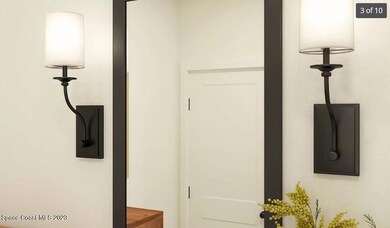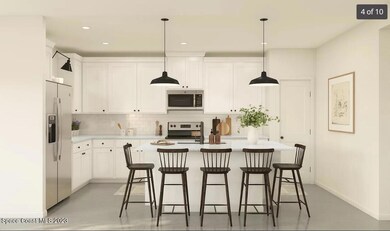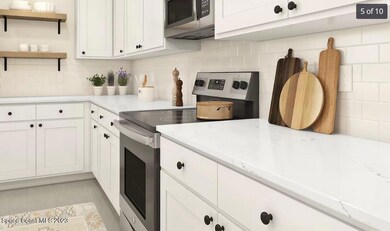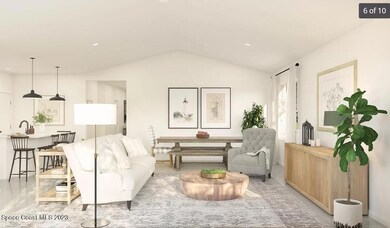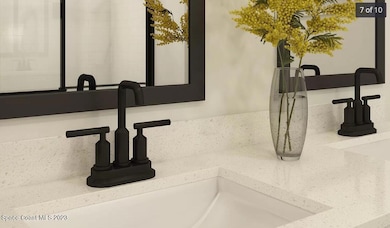
733 Cleaves St SE Palm Bay, FL 32909
Estimated payment $2,179/month
Highlights
- Under Construction
- Contemporary Architecture
- No HOA
- Open Floorplan
- Vaulted Ceiling
- Covered patio or porch
About This Home
BRAND NEW WITH IN-LAW SUITE! We are building this Passionflower model just for you - featuring our Extra Suite Plus which offers a private living area, kitchenette, bedroom, bathroom and its own private entrance! This spacious open floor plan is upgraded to include vaulted ceilings, designer curated Loft Design Looks, 42'' cabinets, tile throughout (NO CARPET!), quartz island in the kitchen and quartz baths and tiled shower walls. Enjoy no maintenance new construction on City water. PLEASE CALL FOR AMAZING BUILDER INCENTIVES! RATE BUYDOWN + CLOSING COSTS & MORE!!
Home Details
Home Type
- Single Family
Est. Annual Taxes
- $364
Year Built
- Built in 2025 | Under Construction
Lot Details
- 10,454 Sq Ft Lot
- South Facing Home
- Cleared Lot
Parking
- 2 Car Attached Garage
- Garage Door Opener
Home Design
- Home is estimated to be completed on 3/7/25
- Contemporary Architecture
- Traditional Architecture
- Shingle Roof
- Concrete Siding
- Block Exterior
- Asphalt
- Stucco
Interior Spaces
- 2,094 Sq Ft Home
- 1-Story Property
- Open Floorplan
- Vaulted Ceiling
- Tile Flooring
Kitchen
- Eat-In Kitchen
- Breakfast Bar
- Electric Range
- Microwave
- Plumbed For Ice Maker
- Dishwasher
- Kitchen Island
- Disposal
Bedrooms and Bathrooms
- 4 Bedrooms
- Split Bedroom Floorplan
- Walk-In Closet
- In-Law or Guest Suite
- 3 Full Bathrooms
- Shower Only
Laundry
- Laundry in unit
- Washer and Electric Dryer Hookup
Home Security
- Hurricane or Storm Shutters
- Carbon Monoxide Detectors
- Fire and Smoke Detector
Eco-Friendly Details
- Energy-Efficient Windows
- Energy-Efficient Thermostat
Outdoor Features
- Covered patio or porch
Schools
- Turner Elementary School
- Southwest Middle School
- Bayside High School
Utilities
- Central Air
- Heating Available
- Electric Water Heater
- Aerobic Septic System
- Cable TV Available
Community Details
- No Home Owners Association
- Port Malabar Unit 11 Subdivision
Listing and Financial Details
- Assessor Parcel Number 29-37-08-Gl-00439.0-0023.00
Map
Home Values in the Area
Average Home Value in this Area
Property History
| Date | Event | Price | Change | Sq Ft Price |
|---|---|---|---|---|
| 03/11/2025 03/11/25 | Pending | -- | -- | -- |
| 02/21/2025 02/21/25 | Price Changed | $384,995 | -1.3% | $184 / Sq Ft |
| 02/01/2025 02/01/25 | Price Changed | $389,995 | -2.5% | $186 / Sq Ft |
| 01/31/2025 01/31/25 | Price Changed | $399,995 | -90.0% | $191 / Sq Ft |
| 01/31/2025 01/31/25 | For Sale | $3,999,995 | +8233.3% | $1,910 / Sq Ft |
| 01/31/2024 01/31/24 | Sold | $48,000 | 0.0% | -- |
| 11/07/2023 11/07/23 | Pending | -- | -- | -- |
| 11/03/2023 11/03/23 | Price Changed | $48,000 | +6.7% | -- |
| 10/27/2023 10/27/23 | Price Changed | $45,000 | -6.3% | -- |
| 07/28/2023 07/28/23 | For Sale | $48,000 | -- | -- |
Similar Homes in Palm Bay, FL
Source: Space Coast MLS (Space Coast Association of REALTORS®)
MLS Number: 1035929
- 215 Ocarina St SW
- 1798 San Filippo Dr SE Unit 22
- 2404 Harbison Ave SW Unit 31
- 1981 Missouri Rd NW Unit 41
- 1798 San Filippo Dr SE Unit 46
- 2404 Harbison Ave SW Unit 68
- 2400 Harbison Ave SW Unit 67
- 1981 Missouri Rd NW Unit 65
- 1658 Wyoming Dr SE Unit 48
- 1625 Wyoming Dr SE Unit 53
- 512 Olivia St SW Unit 60
- 201 Ocarina St SW
- 1834 Emerson Dr SE
- 1798 San Filippo Dr SE
- 2404 Harbison Ave SW
- 1834 Emerson Dr SE
- 532 Fernandida St NW
- 1981 Missouri Rd NW
- 512 Olivia St SW
- 1314 Rainbow Rd SE
