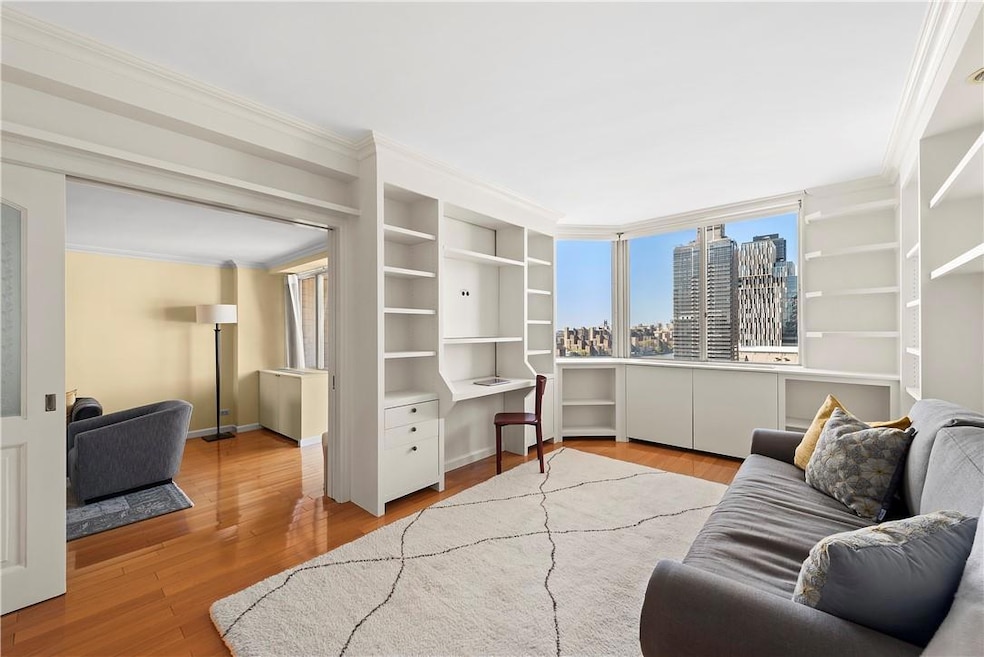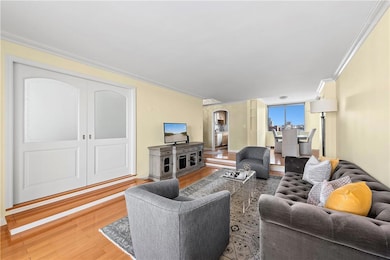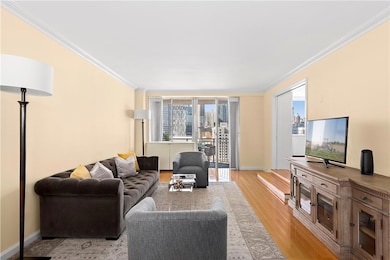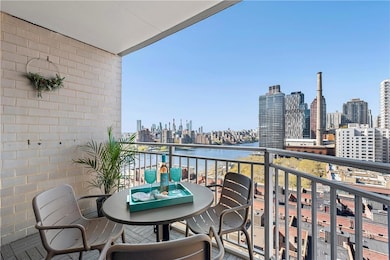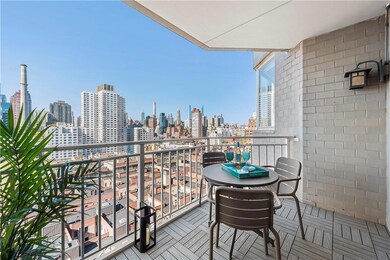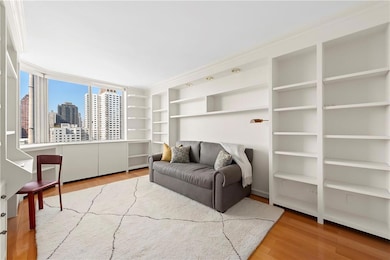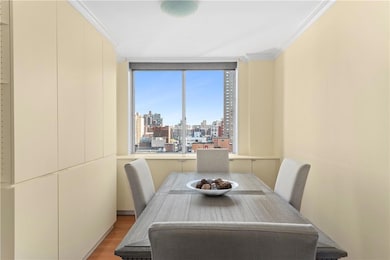
Asten House 515 E 79th St Unit 19A New York, NY 10075
Yorkville NeighborhoodEstimated payment $9,872/month
Highlights
- River View
- Waterfront
- Terrace
- P.S. 158 The Bayard Taylor School Rated A
- Wood Flooring
- 4-minute walk to John Jay Park
About This Home
Sun-filled 2BR/2.5BA with the potential for a third bedroom. Enjoy amazing East River views from the high-floor turn-key apartment with a balcony featuring weather-resistant flooring. Step out to your balcony and soak in the natural light pouring in from the south and east. This thoughtfully designed layout has a foyer with a vaulted ceiling. Gorgeous blonde hardwood floors.Windowed kitchen with a brand-new stainless steel refrigerator, stove, and microwave. Separate dining area with fantastic views. Two generously sized bedrooms with (en suite) with renovated bathrooms. Adding the third bedroom can be seen on the attached floorplan. The master en-suite bedroom features a walk-in closet plus 3 additional custom-fitted closets. The second en-suite bedroom boasts a built-in desk with storage and an added storage closet. The details can be seen throughout which include custom built-ins, pocket doors, moldings, and additional closets for maximum storage.
The Asten House is a full-service white-glove building with a full-time doorman and live-in resident manager. Newly renovated marble lobby and custom-design hallways. There are 2 elevator wings and 3 apartments or fewer per floor. Amenities include a fully outfitted gym, party room, bike room, storage room, large modern laundry facility, lovely landscaped park outside the building, and an attached parking garage for an additional fee. Dogs under 35 lbs are permitted. Additional storage is available. 70% financing allowed.
Property Details
Home Type
- Co-Op
Year Built
- Built in 1981
Lot Details
- Waterfront
Parking
- Garage
Property Views
- River
Interior Spaces
- 1,280 Sq Ft Home
- Entrance Foyer
- Wood Flooring
Kitchen
- Microwave
- Dishwasher
Bedrooms and Bathrooms
- 2 Bedrooms
- En-Suite Primary Bedroom
- Walk-In Closet
Outdoor Features
- Balcony
- Terrace
Schools
- Contact Agent Elementary And Middle School
- Contact Agent High School
Utilities
- Cooling System Mounted To A Wall/Window
- Baseboard Heating
- Heating System Uses Natural Gas
- Tankless Water Heater
Listing and Financial Details
- Assessor Parcel Number 1576-0014-00515-000-000019A
Community Details
Pet Policy
- Pet Size Limit
Amenities
- Elevator
Map
About Asten House
Home Values in the Area
Average Home Value in this Area
Property History
| Date | Event | Price | Change | Sq Ft Price |
|---|---|---|---|---|
| 02/10/2025 02/10/25 | Price Changed | $1,500,000 | +13.2% | $1,172 / Sq Ft |
| 02/10/2025 02/10/25 | For Sale | $1,325,000 | 0.0% | $1,035 / Sq Ft |
| 11/15/2024 11/15/24 | Pending | -- | -- | -- |
| 11/13/2024 11/13/24 | Off Market | $1,325,000 | -- | -- |
| 09/02/2024 09/02/24 | Pending | -- | -- | -- |
| 06/14/2024 06/14/24 | Price Changed | $1,325,000 | -11.0% | $1,035 / Sq Ft |
| 06/01/2024 06/01/24 | Price Changed | $1,489,000 | -0.7% | $1,163 / Sq Ft |
| 03/28/2024 03/28/24 | For Sale | $1,499,000 | 0.0% | $1,171 / Sq Ft |
| 02/15/2024 02/15/24 | Pending | -- | -- | -- |
| 11/20/2023 11/20/23 | For Sale | $1,499,000 | -11.8% | $1,171 / Sq Ft |
| 09/06/2018 09/06/18 | Sold | $1,700,000 | -2.9% | -- |
| 08/07/2018 08/07/18 | Pending | -- | -- | -- |
| 01/31/2018 01/31/18 | For Sale | $1,750,000 | -- | -- |
Similar Homes in New York, NY
Source: OneKey® MLS
MLS Number: H6278677
- 515 E 79th St Unit 22A
- 515 E 79th St Unit 6A
- 10 E End Ave Unit 18E
- 10 E End Ave Unit 1-L
- 10 E End Ave Unit PH21D
- 10 E End Ave Unit 15E
- 505 E 79th St Unit 8C
- 505 E 79th St Unit 19-BC
- 505 E 79th St Unit 9C
- 525 E 80th St Unit 4B
- 525 E 80th St Unit 12C
- 525 E 80th St Unit 11 BC
- 525 E 80th St Unit 10B
- 525 E 80th St Unit 1B
- 510 E 80th St Unit 4D
- 510 E 80th St Unit 14A
- 510 E 80th St Unit 4E
- 501 E 79th St Unit 12B
- 501 E 79th St Unit 7 E
- 1 E End Ave Unit 89B
