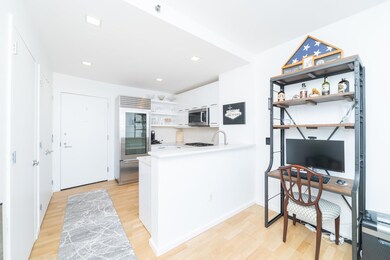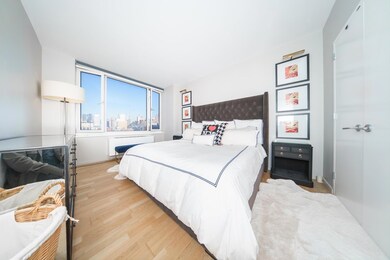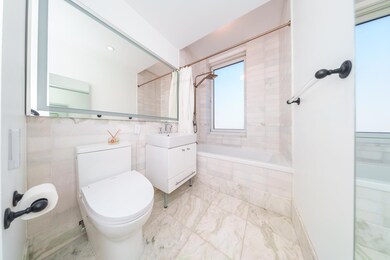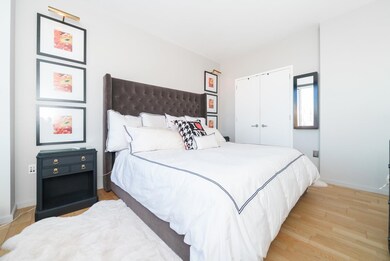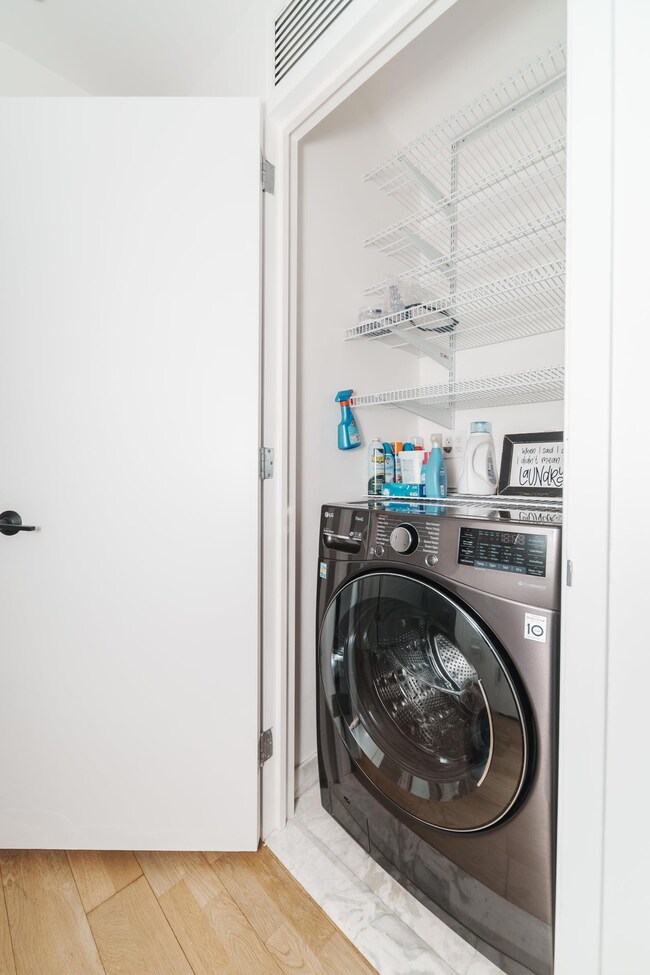
Atelier 635 W 42nd St Unit 8C New York, NY 10036
Hell's Kitchen NeighborhoodHighlights
- Rooftop Deck
- Central Air
- North Facing Home
- Clinton School Rated A
- Garage
- 4-minute walk to Tom Otterness Playground
About This Home
As of July 2024Modernized. Pristine. Turn Key.
Welcome to residence 8C at the luxurious Atelier Condominium. At 696 square feet, this 1 bedroom smart home is designed to maximize all usable square footage and offers an abundance of closet space throughout. 8C sets itself apart with it’s customization and is truly move in ready.
Features such as the Brilliant smart home system and Italian glass switches by iotty are examples of the keen attention to detail that has gone into this condo. The flooring has been refinished flooring, the closets have all been freshly painted and there have been 2 new HVAC units installed.
Below is the list of additional enhancements that 8C possesses – come experience it for yourself!
Bathroom:
-Smart toilet by Ove -Heated & dimmable mirror with color changing lights by Maihauz
-Hardware by Restoration Hardware and shower system by Delta and Grohe
-Digital thermostats by Nest -Custom motorized shades by e-Bopp and controls by Somfy
Kitchen:
-Multicolor under cabinet lighting by Philip Hues
-InSinkErator Evolution Excel
-Water filtration system by CuZn
-New microwave by Bosch Benchmark.
The Atelier at 635 West 42nd Street, designed by award-winning architects Costas Kondylis & Partners, is the epitome of luxury living featuring a full suite of amenities. Complete with a 24 hour concierge, the condominium’s amenities include indoor and outdoor pools, tennis courts, a health club and dog park. Additionally there is onsite valet services, private building garage access, the rooftop Sky Lounge, and the indoor/outdoor children’s playrooms to name a few more features.
Taxes are based on rate inclusive of the STAR abatement
Property Details
Home Type
- Condominium
Est. Annual Taxes
- $11,232
Year Built
- Built in 2007
HOA Fees
- $821 Monthly HOA Fees
Parking
- Garage
Home Design
- 696 Sq Ft Home
Bedrooms and Bathrooms
- 1 Bedroom
- 1 Full Bathroom
Laundry
- Laundry in unit
- Dryer
- Washer
Additional Features
- North Facing Home
- Central Air
Listing and Financial Details
- Legal Lot and Block 20 / 1090
Community Details
Overview
- High-Rise Condominium
- Clinton Subdivision
- 46-Story Property
Amenities
- Rooftop Deck
- Community Garden
- Courtyard
- Laundry Facilities
Map
About Atelier
Home Values in the Area
Average Home Value in this Area
Property History
| Date | Event | Price | Change | Sq Ft Price |
|---|---|---|---|---|
| 07/29/2024 07/29/24 | Sold | $850,000 | 0.0% | $1,221 / Sq Ft |
| 07/29/2024 07/29/24 | Sold | $850,000 | -5.5% | $1,221 / Sq Ft |
| 05/22/2024 05/22/24 | Pending | -- | -- | -- |
| 03/04/2024 03/04/24 | Pending | -- | -- | -- |
| 03/04/2024 03/04/24 | For Sale | $899,000 | -5.4% | $1,292 / Sq Ft |
| 03/04/2024 03/04/24 | For Sale | $950,000 | +11.8% | $1,365 / Sq Ft |
| 12/26/2023 12/26/23 | Off Market | $850,000 | -- | -- |
| 11/30/2023 11/30/23 | For Sale | $950,000 | +30.1% | $1,365 / Sq Ft |
| 06/05/2020 06/05/20 | Sold | $730,000 | 0.0% | $1,049 / Sq Ft |
| 02/21/2020 02/21/20 | Pending | -- | -- | -- |
| 02/04/2020 02/04/20 | Price Changed | $730,000 | -2.7% | $1,049 / Sq Ft |
| 12/09/2019 12/09/19 | Price Changed | $750,000 | -3.8% | $1,078 / Sq Ft |
| 11/13/2019 11/13/19 | Price Changed | $779,900 | -2.4% | $1,121 / Sq Ft |
| 10/18/2019 10/18/19 | Price Changed | $799,000 | -2.5% | $1,148 / Sq Ft |
| 09/23/2019 09/23/19 | Price Changed | $819,900 | -2.4% | $1,178 / Sq Ft |
| 08/01/2019 08/01/19 | For Sale | $840,000 | -- | $1,207 / Sq Ft |
Tax History
| Year | Tax Paid | Tax Assessment Tax Assessment Total Assessment is a certain percentage of the fair market value that is determined by local assessors to be the total taxable value of land and additions on the property. | Land | Improvement |
|---|---|---|---|---|
| 2024 | $13,926 | $111,390 | $14,178 | $97,212 |
| 2023 | $13,364 | $108,940 | $14,178 | $94,762 |
| 2022 | $12,795 | $108,903 | $14,178 | $94,725 |
| 2021 | $12,263 | $108,904 | $14,178 | $94,726 |
| 2020 | $12,539 | $120,570 | $14,178 | $106,392 |
| 2019 | $12,292 | $117,859 | $14,178 | $103,681 |
| 2018 | $12,399 | $110,452 | $14,178 | $96,274 |
| 2017 | $9,449 | $95,759 | $14,178 | $81,581 |
| 2016 | $9,320 | $100,666 | $14,178 | $86,488 |
| 2015 | $3,344 | $91,287 | $14,178 | $77,109 |
| 2014 | $3,344 | $89,290 | $14,178 | $75,112 |
Mortgage History
| Date | Status | Loan Amount | Loan Type |
|---|---|---|---|
| Open | $550,000 | Purchase Money Mortgage | |
| Previous Owner | $140,000 | Unknown | |
| Previous Owner | $584,000 | New Conventional | |
| Previous Owner | $619,988 | Purchase Money Mortgage |
Deed History
| Date | Type | Sale Price | Title Company |
|---|---|---|---|
| Deed | $850,000 | -- | |
| Deed | $730,000 | -- | |
| Deed | $730,000 | -- | |
| Foreclosure Deed | $500 | -- | |
| Foreclosure Deed | $500 | -- | |
| Deed | $765,215 | -- | |
| Deed | $765,215 | -- |
Similar Homes in the area
Source: Real Estate Board of New York (REBNY)
MLS Number: RLS10997418
APN: 1090-1097
- 635 W 42nd St Unit 5G
- 635 W 42nd St Unit 45G
- 635 W 42nd St Unit 23E
- 635 W 42nd St Unit 7L
- 635 W 42nd St Unit 34B
- 552 W 43rd St Unit 3A
- 529 W 42nd St Unit 6F
- 529 W 42nd St Unit 2K
- 529 W 42nd St Unit 7N
- 529 W 42nd St Unit 5R
- 529 W 42nd St Unit 5M
- 529 W 42nd St Unit 9S
- 529 W 42nd St Unit 1B
- 520 W 45th St Unit 4D
- 505 W 43rd St Unit 6K
- 505 W 43rd St Unit 7-E
- 505 W 43rd St Unit 3E
- 505 W 43rd St Unit 5J
- 505 W 43rd St Unit 11H
- 505 W 43rd St Unit 2B

