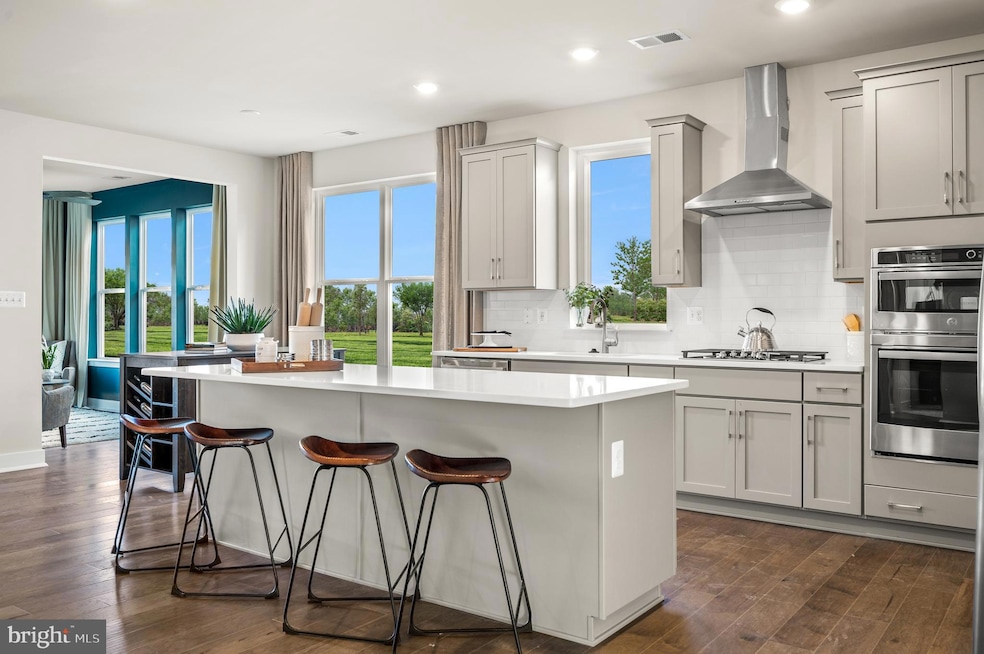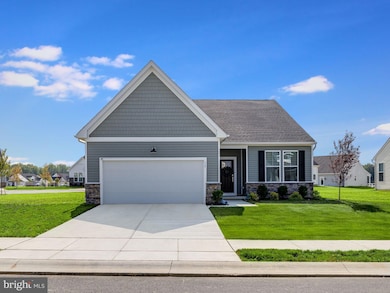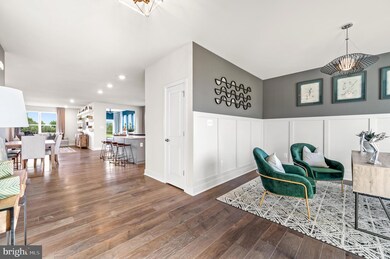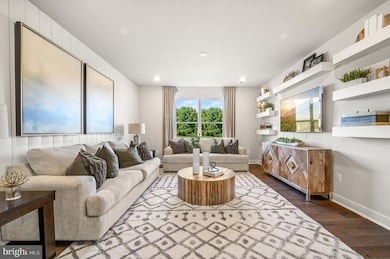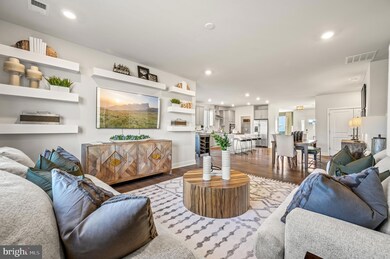
304 Virdin Dr Smyrna, DE 19977
Estimated payment $2,445/month
Highlights
- Bar or Lounge
- New Construction
- Craftsman Architecture
- Fitness Center
- Senior Living
- Clubhouse
About This Home
Time to lock-in your Spring Move-In Home! Welcome to Auburn Meadows! This exceptional active adult community home is over 50% sold out, and it’s easy to see why! This Solano model open floorplan features a spacious foyer and a versatile flex room that can serve as a den, formal living, or dining area—offering endless possibilities to suit your lifestyle. The gourmet kitchen is a true highlight, with 42" cabinetry, a walk-in pantry, and stainless steel appliances, perfect for preparing meals and entertaining. The large island adds an extra touch of functionality, while the great room’s fireplace creates a cozy atmosphere. Natural light pours into the sunroom, making it the ideal spot to unwind and enjoy the outdoors year-round. The beautiful primary bedroom is a true retreat, complete with two closets and a luxurious en suite bath for ultimate comfort. A tucked-away secondary bedroom with a nearby hall bath provides privacy for guests or family. The two-car garage offers ample space for your vehicles, with stairs to additional storage space, completing this thoughtfully designed home. Don’t miss out on this opportunity to be part of a thriving, sought-after community!
Auburn Meadows 55+ is a the premier active adult community with A+ amenities that are a must-see in person. Amenities include: Tennis, Pickleball and Bocce Ball Courts, Outdoor Pool, Fitness Center, and so much more! There is something for everyone here with a packed social calendar and so much to offer. Make your appointment today!
**Please read: Ask about lower rate and/or closing cost incentives with use of Lennar Mortgage for qualified Buyers. Taxes to be assessed after settlement. If using a Realtor: the agent's client must acknowledge on their first interaction with Lennar that they are being represented by a Realtor, and the Realtor must accompany their client on their first visit.**
Home Details
Home Type
- Single Family
Est. Annual Taxes
- $1,676
Year Built
- Built in 2025 | New Construction
Lot Details
- 6,344 Sq Ft Lot
- Lot Dimensions are 0.15 x 0.00
- Property is in excellent condition
HOA Fees
- $198 Monthly HOA Fees
Parking
- 2 Car Direct Access Garage
- 2 Driveway Spaces
- Front Facing Garage
Home Design
- Craftsman Architecture
- Slab Foundation
- Stone Siding
- Vinyl Siding
Interior Spaces
- 1,728 Sq Ft Home
- Property has 1 Level
- 1 Fireplace
Bedrooms and Bathrooms
- 2 Main Level Bedrooms
- 2 Full Bathrooms
Accessible Home Design
- Level Entry For Accessibility
Utilities
- Central Heating and Cooling System
- Cooling System Utilizes Natural Gas
- Natural Gas Water Heater
Listing and Financial Details
- Assessor Parcel Number KH-00-03602-10-3300-000
Community Details
Overview
- Senior Living
- Senior Community | Residents must be 55 or older
- Auburn Meadows Subdivision, Solano Floorplan
Amenities
- Common Area
- Clubhouse
- Billiard Room
- Party Room
- Bar or Lounge
Recreation
- Tennis Courts
- Fitness Center
- Community Pool
Map
Home Values in the Area
Average Home Value in this Area
Property History
| Date | Event | Price | Change | Sq Ft Price |
|---|---|---|---|---|
| 03/08/2025 03/08/25 | Pending | -- | -- | -- |
| 03/03/2025 03/03/25 | Price Changed | $377,500 | +2.0% | $218 / Sq Ft |
| 02/24/2025 02/24/25 | Price Changed | $370,000 | -5.1% | $214 / Sq Ft |
| 02/14/2025 02/14/25 | For Sale | $389,900 | -- | $226 / Sq Ft |
Similar Homes in Smyrna, DE
Source: Bright MLS
MLS Number: DEKT2034966
- 266 Virdin Dr
- 51 Westcott Way
- 31 Westcott Way
- 58 Westcott Way
- 304 Virdin Dr
- 254 Virdin Dr
- 37 London Dr
- 66 York Dr
- 253 Sedmont Cir
- 340 Brenford Station Rd
- 22 Paulette Dr
- 153 Sedmont Cir
- 12 Talley Dr
- 51 Harvest Ct
- 362 Hoffeckers Mill Dr
- 34 India Dr
- 3549 Brenford Rd
- 141 Balamor Ct
- 440 E Constitution Dr
- 31 Lilac Way
