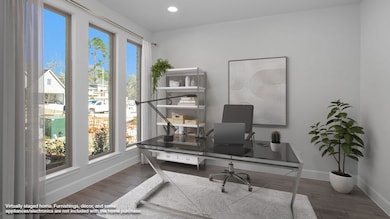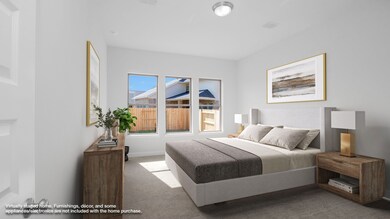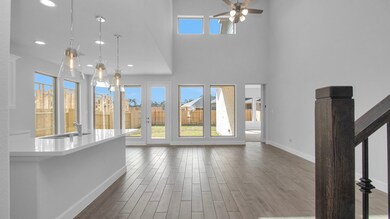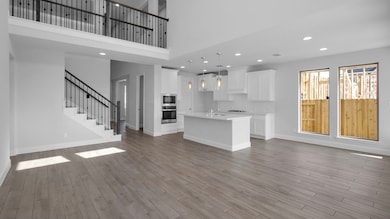
14719 Band Tailed Pigeon Ct Magnolia, TX 77354
Audubon NeighborhoodEstimated payment $3,075/month
Highlights
- New Construction
- Deck
- High Ceiling
- Willie E. Williams Elementary School Rated A-
- Traditional Architecture
- Private Yard
About This Home
READY FOR MOVE-IN! Two story entry framed with 19-foot ceilings and a home office with French doors. Two-story family room features a 19-foot ceiling and opens to the kitchen and dining area. Kitchen offers an island with built-in seating space and a spacious walk-in pantry. Primary suite with three large windows. Primary bathroom features dual vanities, garden tub, separate glass enclosed shower and a generous walk-in closet. Second floor hosts secondary bedrooms with walk-in closets, two full bathrooms, a linen closet, and a large game room. A utility room and half bathroom complete this design. Extended covered backyard patio. Two-car garage.
Home Details
Home Type
- Single Family
Year Built
- Built in 2025 | New Construction
Lot Details
- 5,828 Sq Ft Lot
- Lot Dimensions are 45x125
- Cul-De-Sac
- Northeast Facing Home
- Sprinkler System
- Private Yard
HOA Fees
- $154 Monthly HOA Fees
Parking
- 2 Car Attached Garage
Home Design
- Traditional Architecture
- Brick Exterior Construction
- Slab Foundation
- Composition Roof
- Stone Siding
Interior Spaces
- 2,488 Sq Ft Home
- 2-Story Property
- High Ceiling
- Ceiling Fan
- Formal Entry
- Family Room Off Kitchen
- Combination Kitchen and Dining Room
- Home Office
- Game Room
- Utility Room
- Washer and Electric Dryer Hookup
Kitchen
- Walk-In Pantry
- Electric Oven
- Gas Range
- Microwave
- Dishwasher
- Kitchen Island
- Disposal
Flooring
- Carpet
- Tile
Bedrooms and Bathrooms
- 4 Bedrooms
- En-Suite Primary Bedroom
- Double Vanity
- Soaking Tub
- Bathtub with Shower
- Separate Shower
Home Security
- Prewired Security
- Fire and Smoke Detector
Eco-Friendly Details
- ENERGY STAR Qualified Appliances
- Energy-Efficient HVAC
- Energy-Efficient Thermostat
Outdoor Features
- Deck
- Covered patio or porch
Schools
- Audubon Elementary School
- Magnolia Junior High School
- Magnolia West High School
Utilities
- Forced Air Zoned Heating and Cooling System
- Heating System Uses Gas
- Programmable Thermostat
Community Details
- Lead Association Management Association, Phone Number (281) 857-6027
- Built by Perry Homes
- Audubon Subdivision
Map
Home Values in the Area
Average Home Value in this Area
Tax History
| Year | Tax Paid | Tax Assessment Tax Assessment Total Assessment is a certain percentage of the fair market value that is determined by local assessors to be the total taxable value of land and additions on the property. | Land | Improvement |
|---|---|---|---|---|
| 2024 | -- | $40,600 | $40,600 | -- |
Property History
| Date | Event | Price | Change | Sq Ft Price |
|---|---|---|---|---|
| 04/07/2025 04/07/25 | Pending | -- | -- | -- |
| 03/27/2025 03/27/25 | Price Changed | $443,900 | +0.9% | $178 / Sq Ft |
| 03/25/2025 03/25/25 | Price Changed | $439,900 | -1.3% | $177 / Sq Ft |
| 03/24/2025 03/24/25 | Price Changed | $445,900 | +1.4% | $179 / Sq Ft |
| 03/03/2025 03/03/25 | Price Changed | $439,900 | -1.1% | $177 / Sq Ft |
| 02/25/2025 02/25/25 | Price Changed | $444,900 | -1.1% | $179 / Sq Ft |
| 02/18/2025 02/18/25 | Price Changed | $449,900 | -2.2% | $181 / Sq Ft |
| 02/03/2025 02/03/25 | For Sale | $459,900 | -- | $185 / Sq Ft |
Similar Homes in Magnolia, TX
Source: Houston Association of REALTORS®
MLS Number: 67358207
APN: 2212-06-01400
- 14715 Band Tailed Pigeon Ct
- 14727 Band Tailed Pigeon Ct
- 103 Harlequin Duck Ct
- 14710 Band Tailed Pigeon Ct
- 14851 Whistling Duck Ln
- 14866 Whistling Duck Ln
- 14847 Whistling Duck Ln
- 14714 Band Tailed Pigeon Ct
- 14719 Band Tailed Pigeon Ct
- 14711 Band Tailed Pigeon Ct
- 14734 Band Tailed Pigeon Ct
- 14722 Band Tailed Pigeon Ct
- 14726 Band Tailed Pigeon Ct
- 115 Harlequin Duck Ct
- 119 Comber Rd
- 17230 Farm To Market Road 1488
- 17402 Fm 1488 Rd
- 121 Roy St
- 1031 Brighton Orchards Ln
- 314 Stablebrook St






