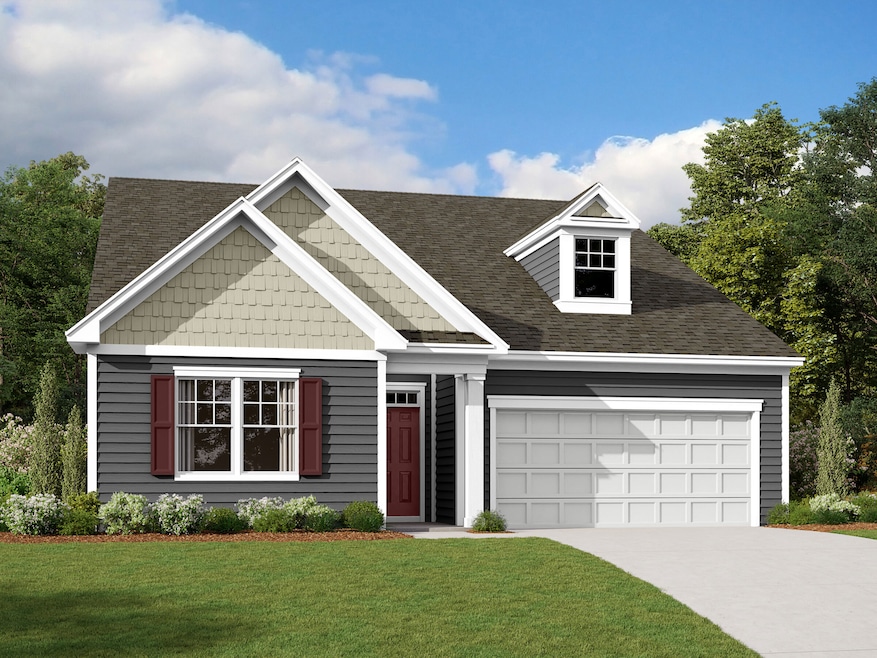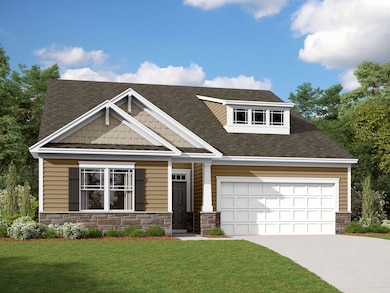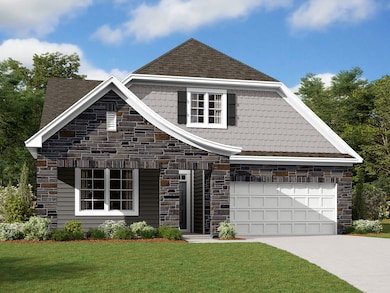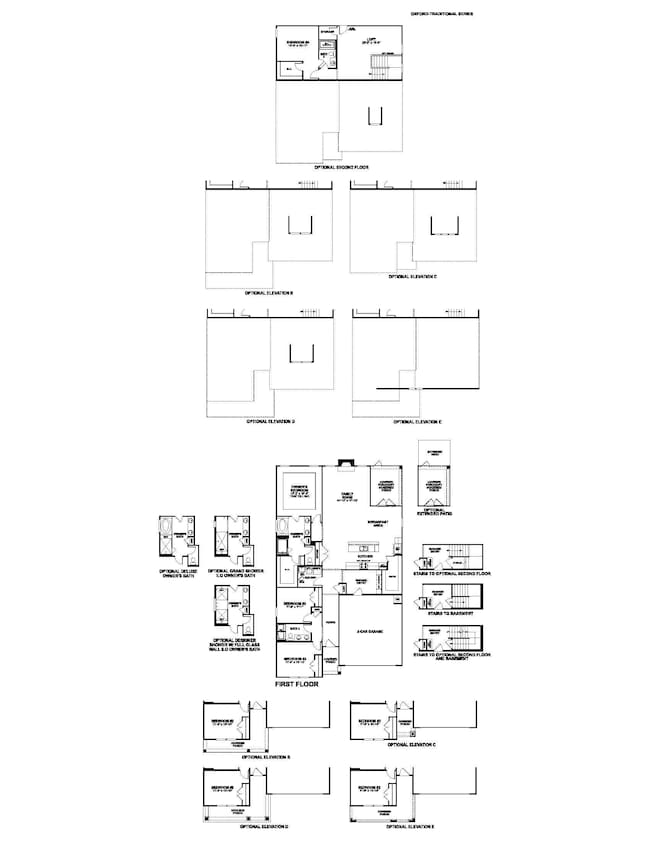
Estimated payment $3,508/month
Total Views
3,399
4
Beds
3
Baths
2,618
Sq Ft
$204
Price per Sq Ft
About This Home
This new ranch plan has up to 4 bedrooms, 3 bathrooms, and everything you are looking for in your dream home.
Home Details
Home Type
- Single Family
Parking
- 2 Car Garage
Home Design
- New Construction
- Ready To Build Floorplan
- Oxford Plan
Interior Spaces
- 2,618 Sq Ft Home
- 2-Story Property
Bedrooms and Bathrooms
- 4 Bedrooms
- 3 Full Bathrooms
Community Details
Overview
- Actively Selling
- Built by M/I Homes
- Avienmore Subdivision
Recreation
- Community Playground
Sales Office
- 11200 Lochmere Road
- Charlotte, NC 28278
- 704-251-7670
- Builder Spec Website
Office Hours
- Mon-Tue 10am-6pm; Wed 12pm-6pm; Thu-Sat 10am-6pm; Sun 12pm-6pm
Map
Create a Home Valuation Report for This Property
The Home Valuation Report is an in-depth analysis detailing your home's value as well as a comparison with similar homes in the area
Home Values in the Area
Average Home Value in this Area
Property History
| Date | Event | Price | Change | Sq Ft Price |
|---|---|---|---|---|
| 03/18/2025 03/18/25 | For Sale | $532,990 | -- | $204 / Sq Ft |
Similar Homes in the area
Nearby Homes
- 11015 Lochmere Rd
- 11014 Lochmere Rd
- 11018 Lochmere Rd
- 12020 Avienmore Dr
- 11027 Lochmere Rd
- 11200 Lochmere Rd
- 11200 Lochmere Rd
- 11200 Lochmere Rd
- 11022 Lochmere Rd
- 11200 Lochmere Rd
- 11200 Lochmere Rd
- 11026 Lochmere Rd
- 11200 Lochmere Rd
- 11200 Lochmere Rd
- 11105 Lochmere Rd
- 11200 Lochmere Rd
- 11019 Lochmere Rd
- 11035 Lochmere Rd
- 12627 Ninebark Trail
- 13215 Claysparrow Rd



