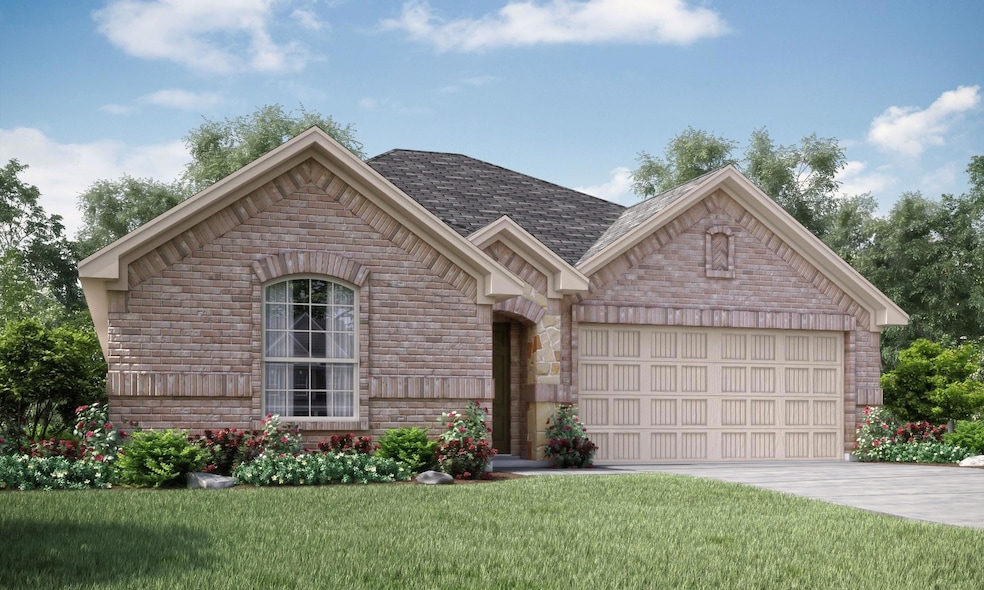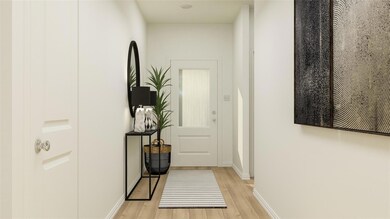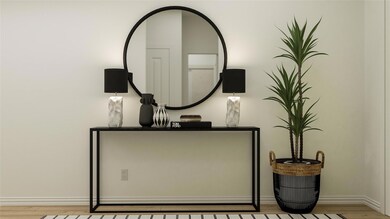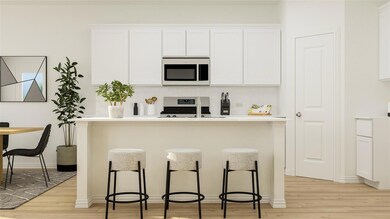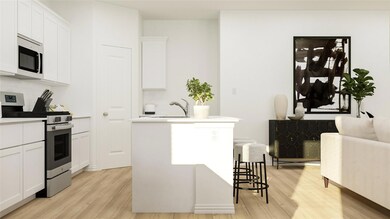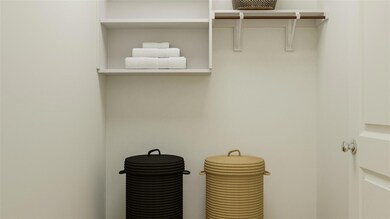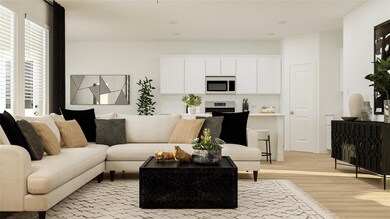
1236 Dragon Way Azle, TX 76020
Eagle Mountain NeighborhoodHighlights
- New Construction
- Traditional Architecture
- Jogging Path
- Open Floorplan
- Covered patio or porch
- 2-Car Garage with one garage door
About This Home
As of November 2024LENNAR - Azle Grove- MOZART Floorplan - Everything a family needs is conveniently laid out on a single floor in this new home design. The open-concept living area includes a Great Room, modern kitchen and breakfast nook, which features a door to the covered patio. Two secondary bedrooms share a bathroom at the front of the home, while the owner’s suite is tucked into a back corner for maximum privacy. This is complete NOVEMBER 2024!
Last Agent to Sell the Property
Turner Mangum LLC Brokerage Phone: 866-314-4477 License #0626887
Home Details
Home Type
- Single Family
Year Built
- Built in 2024 | New Construction
Lot Details
- 8,233 Sq Ft Lot
- Lot Dimensions are 75x110
- Stone Wall
- Wood Fence
- Landscaped
- Interior Lot
- Sprinkler System
- Few Trees
HOA Fees
- $33 Monthly HOA Fees
Parking
- 2-Car Garage with one garage door
- Front Facing Garage
Home Design
- Traditional Architecture
- Brick Exterior Construction
- Slab Foundation
- Composition Roof
- Stone Siding
Interior Spaces
- 1,602 Sq Ft Home
- 1-Story Property
- Open Floorplan
- Built-In Features
- Ceiling Fan
- Decorative Lighting
- 12 Inch+ Attic Insulation
Kitchen
- Gas Range
- Microwave
- Dishwasher
- Kitchen Island
- Disposal
Flooring
- Carpet
- Luxury Vinyl Plank Tile
Bedrooms and Bathrooms
- 3 Bedrooms
- Walk-In Closet
- 2 Full Bathrooms
- Low Flow Toliet
Laundry
- Full Size Washer or Dryer
- Washer and Electric Dryer Hookup
Home Security
- Smart Home
- Carbon Monoxide Detectors
- Fire and Smoke Detector
Eco-Friendly Details
- Energy-Efficient Appliances
- Energy-Efficient Construction
- Energy-Efficient Insulation
- Rain or Freeze Sensor
- Mechanical Fresh Air
Outdoor Features
- Covered patio or porch
Schools
- Hilltop Elementary School
- Azle Middle School
- Azle High School
Utilities
- Central Heating and Cooling System
- Heating System Uses Natural Gas
- Tankless Water Heater
- High Speed Internet
- Cable TV Available
Listing and Financial Details
- Assessor Parcel Number 43005759
Community Details
Overview
- Association fees include full use of facilities, ground maintenance, management fees
- Azle Grove Residential Community, Inc. HOA, Phone Number (214) 705-1615
- Azle Grove Subdivision
- Mandatory home owners association
- Greenbelt
Recreation
- Jogging Path
Security
- Fenced around community
Map
Home Values in the Area
Average Home Value in this Area
Property History
| Date | Event | Price | Change | Sq Ft Price |
|---|---|---|---|---|
| 11/18/2024 11/18/24 | Sold | -- | -- | -- |
| 11/02/2024 11/02/24 | Pending | -- | -- | -- |
| 10/28/2024 10/28/24 | Price Changed | $294,999 | -1.7% | $184 / Sq Ft |
| 10/08/2024 10/08/24 | Price Changed | $299,999 | +0.7% | $187 / Sq Ft |
| 10/04/2024 10/04/24 | For Sale | $297,999 | -- | $186 / Sq Ft |
Tax History
| Year | Tax Paid | Tax Assessment Tax Assessment Total Assessment is a certain percentage of the fair market value that is determined by local assessors to be the total taxable value of land and additions on the property. | Land | Improvement |
|---|---|---|---|---|
| 2024 | -- | $52,500 | $52,500 | -- |
Similar Homes in Azle, TX
Source: North Texas Real Estate Information Systems (NTREIS)
MLS Number: 20746572
APN: 43005759
- 205 Chestnut Dr
- 217 Hazelnut Dr
- 220 Chestnut Dr
- 200 Chestnut Dr
- 201 Hazelnut Dr
- 225 Hazelnut Dr
- 204 Chestnut Dr
- 208 Chestnut Dr
- 1356 Spinnaker Ln
- 1532 Sea Breeze Ln
- 213 Chestnut Dr
- 1349 Flying Jib Dr
- 209 Chestnut Dr
- 1108 Dunaway Ln
- 1532 Flying Jib Dr
- 1417 Flying Jib Dr
- 209 Hazelnut Dr
- 1433 Flying Jib Dr
- 912 Jarvis Ln
- 1605 Sea Breeze Ct
