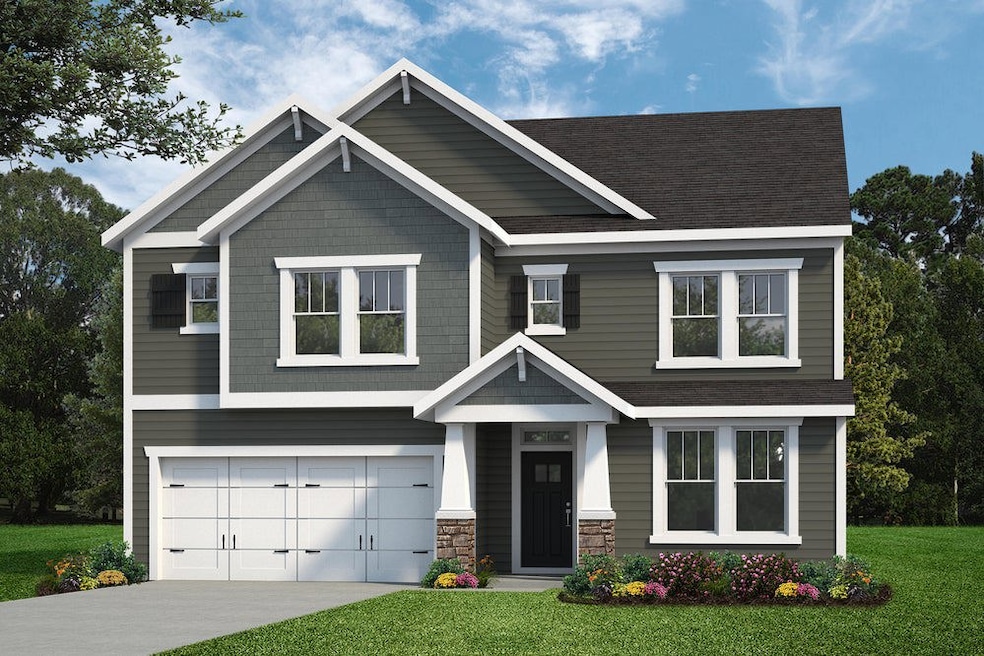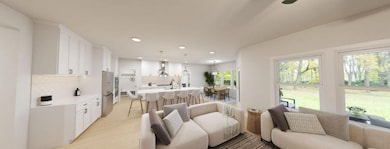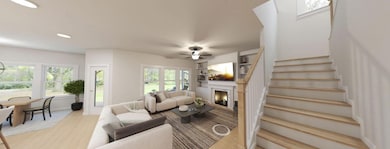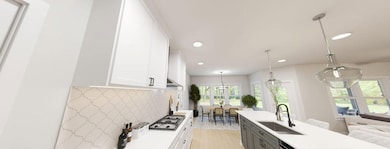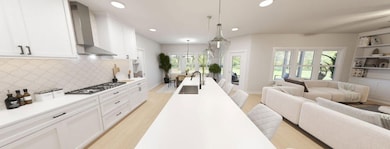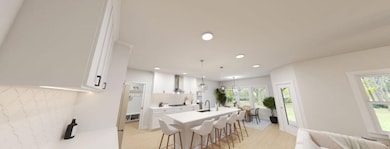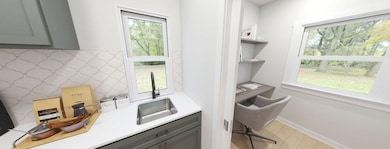
The Garner Fuquay-Varina, NC 27526
Estimated payment $3,486/month
Highlights
- New Construction
- Clubhouse
- Community Pool
About This Home
The Garner floor plan offers 3,029 sq. ft. of exquisitely designed living space, featuring 5 bedrooms and 4 bathrooms. Thoughtfully crafted for comfort and style, this plan provides everything a modern family needs to live, entertain, and relax in a welcoming atmosphere.Key FeaturesOpen Concept Living: The Family Room seamlessly flows into the Kitchen and Cafe, creating an ideal space for family gatherings or hosting friends. Large windows bathe the area in natural light, adding warmth and character to the space.Gourmet Kitchen: The heart of the home is a modern Kitchen complete with a large center island, ample counter space, and a pantry. It features convenient access to the Messy Kitchen, perfect for meal prep, and the adjoining Pocket Office for added functionality.Owner's Suite: Located on the second floor, the Owner's Suite is a private retreat featuring a spacious bedroom, a luxurious bathroom with dual vanities, and an expansive walk-in closet. This space is designed to provide ultimate comfort and relaxation.Game Room: The second floor also boasts a large Game Room, perfect for entertainment or as a secondary family living space. It provides versatility for family activities or a spot to unwind.First-Floor Bedroom: The Garner Craftsman Right includes a convenient first-floor bedroom with an attached bathroom, ideal for guests or multi-generational living.Outdoor Living: The spacious Covered Patio offers a perfect spot for outdoor dining or relaxing, making it ideal for those who love to enjoy nature while at home.Optional FeaturesFireplace: Add a Fireplace to the Family Room to create a cozy and inviting ambiance during cooler months.Gourmet Kitchen Upgrade: Enhance your culinary space with a Gourmet Kitchen option, complete with top-of-the-line appliances and finishes.Third Car Garage: For families needing extra storage or parking, add a Third Car Garage to accommodate your needs.Tray Ceiling at Owner's Suite: Add a touch of elegance to the Owner's Suit...
Home Details
Home Type
- Single Family
Parking
- 2 Car Garage
Home Design
- New Construction
- Ready To Build Floorplan
- The Garner Plan
Interior Spaces
- 3,029 Sq Ft Home
- 2-Story Property
Bedrooms and Bathrooms
- 5 Bedrooms
- 4 Full Bathrooms
Community Details
Overview
- Actively Selling
- Built by New Home Inc.
- Ballard Road Subdivision
Amenities
- Clubhouse
Recreation
- Community Pool
Sales Office
- 1849 Ballard Rd
- Fuquay-Varina, NC 27546
- 919-642-1584
- Builder Spec Website
Map
Home Values in the Area
Average Home Value in this Area
Property History
| Date | Event | Price | Change | Sq Ft Price |
|---|---|---|---|---|
| 04/24/2025 04/24/25 | For Sale | $529,700 | -- | $175 / Sq Ft |
Similar Homes in the area
- 1849 Ballard Rd
- 1849 Ballard Rd
- 1849 Ballard Rd
- 1849 Ballard Rd
- 1849 Ballard Rd
- 1849 Ballard Rd
- 1849 Ballard Rd
- 1849 Ballard Rd
- 1849 Ballard Rd
- 1849 Ballard Rd Unit Holly Georgian
- 45 Crabtree Ct
- 104 Davinhall Dr
- 1783 Ballard Rd Unit Apex Georgian
- Rd
- 1803 Ballard Rd
- 1803 Ballard Rd Unit Holly Craftsman
- Lot 2 Ballard Rd
- Lot 3 Ballard Rd
- 1833 Ballard Rd Unit Clayton Craftsman
- 215 Oxfordshire Dr
