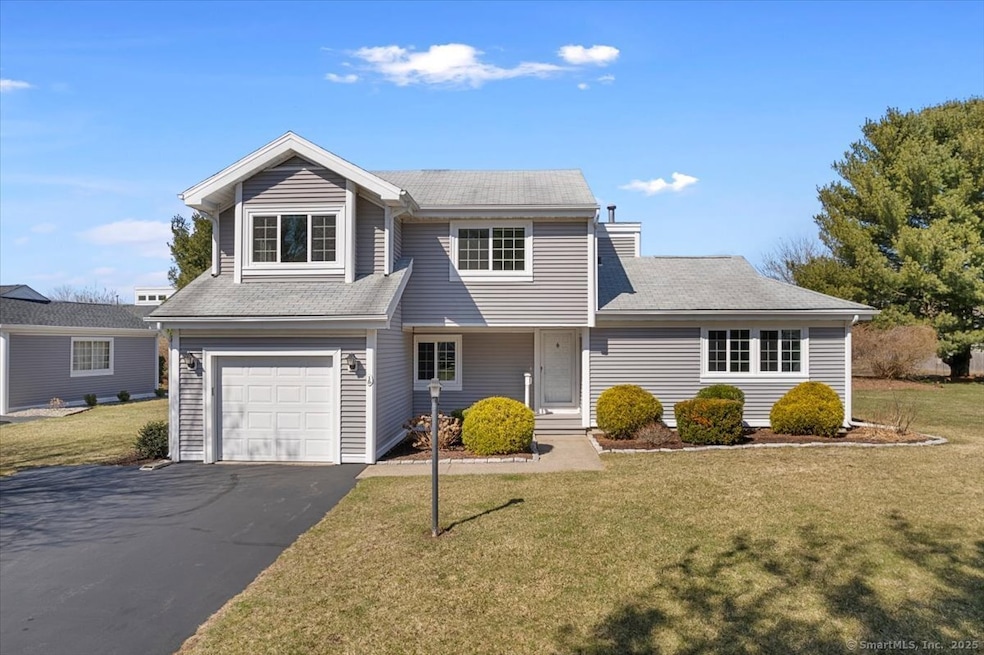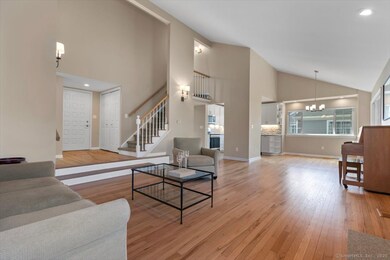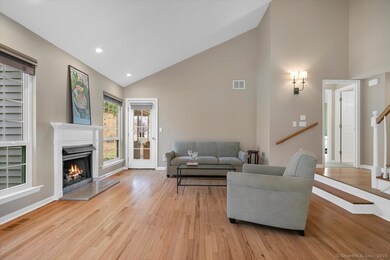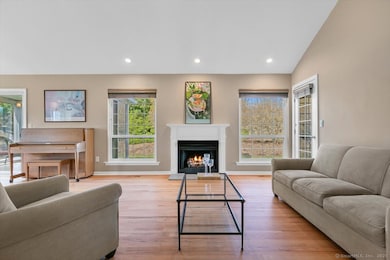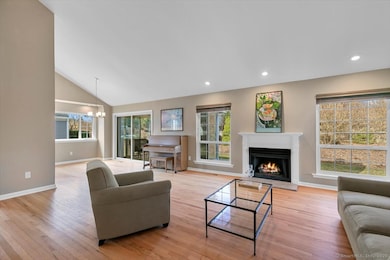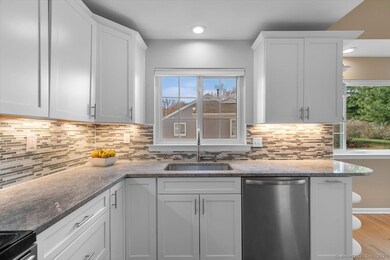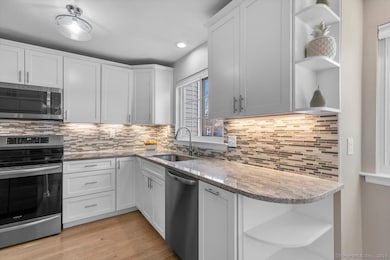
367 Main St Unit 15 Old Saybrook, CT 06475
Old Saybrook NeighborhoodEstimated payment $4,245/month
Highlights
- Open Floorplan
- 1 Fireplace
- Enclosed patio or porch
- Kathleen E. Goodwin School Rated A-
- End Unit
- Central Air
About This Home
WOW! A free-standing condo like you've never seen before! This fully renovated 3-bedroom home is one of the largest in the complex, offering nearly 1,600 sq. ft. of stunning living space. Natural light floods this home, creating an inviting and airy atmosphere the moment you walk in. The oversized great room boasts soaring ceilings, gleaming hardwood floors, and a cozy gas fireplace. Flowing seamlessly from here is a spacious dining area and a brand-new, designer kitchen featuring white cabinetry, granite countertops, and stainless steel appliances. The main-floor primary suite is a dream, complete with two enormous walk-in closets, a private deck, and a beautifully updated full bath. Upstairs, two additional bedrooms and another renovated bath provide comfort and style. This home stands out as the only unit in the complex with two fully enclosed sunrooms, offering total relaxation and complete privacy. There is also an attached garage, main floor laundry, gas heat & central air. Very low condo fees in this impeccably kept complex. Located just a short stroll to the quintessential town center, you'll have easy access to boutique shops, fantastic dining, and all the conveniences you need. Plus, you're only minutes from the beach, shopping and major highways. This is a rare opportunity to own a truly exceptional home-don't miss out on making it yours! ALL OFFERS DUE BY 4:00 PM 4-5-25
Home Details
Home Type
- Single Family
Est. Annual Taxes
- $5,206
Year Built
- Built in 1980
HOA Fees
- $469 Monthly HOA Fees
Home Design
- Frame Construction
- Vinyl Siding
Interior Spaces
- 1,558 Sq Ft Home
- Open Floorplan
- 1 Fireplace
- Crawl Space
- Laundry on main level
Kitchen
- Electric Range
- Dishwasher
Bedrooms and Bathrooms
- 3 Bedrooms
- 2 Full Bathrooms
Parking
- 1 Car Garage
- Automatic Garage Door Opener
Utilities
- Central Air
- Air Source Heat Pump
- Heating System Uses Natural Gas
Additional Features
- Enclosed patio or porch
- Level Lot
Community Details
- Association fees include grounds maintenance, snow removal, property management, insurance, flood insurance
Listing and Financial Details
- Assessor Parcel Number 1025901
Map
Home Values in the Area
Average Home Value in this Area
Tax History
| Year | Tax Paid | Tax Assessment Tax Assessment Total Assessment is a certain percentage of the fair market value that is determined by local assessors to be the total taxable value of land and additions on the property. | Land | Improvement |
|---|---|---|---|---|
| 2024 | $5,206 | $342,500 | $0 | $342,500 |
| 2023 | $4,454 | $217,800 | $0 | $217,800 |
| 2022 | $4,373 | $217,800 | $0 | $217,800 |
| 2021 | $4,337 | $216,300 | $0 | $216,300 |
| 2020 | $4,337 | $216,300 | $0 | $216,300 |
| 2019 | $4,272 | $216,300 | $0 | $216,300 |
| 2018 | $5,804 | $296,100 | $0 | $296,100 |
| 2017 | $5,821 | $296,100 | $0 | $296,100 |
| 2016 | $5,703 | $296,100 | $0 | $296,100 |
| 2015 | $5,570 | $296,100 | $0 | $296,100 |
| 2014 | $5,478 | $296,100 | $0 | $296,100 |
Property History
| Date | Event | Price | Change | Sq Ft Price |
|---|---|---|---|---|
| 04/06/2025 04/06/25 | Pending | -- | -- | -- |
| 04/04/2025 04/04/25 | For Sale | $600,000 | +44.6% | $385 / Sq Ft |
| 05/09/2019 05/09/19 | Sold | $415,000 | 0.0% | $266 / Sq Ft |
| 03/17/2019 03/17/19 | Pending | -- | -- | -- |
| 03/09/2019 03/09/19 | For Sale | $415,000 | +49.8% | $266 / Sq Ft |
| 12/27/2016 12/27/16 | Sold | $277,000 | -7.6% | $178 / Sq Ft |
| 11/10/2016 11/10/16 | Pending | -- | -- | -- |
| 10/28/2016 10/28/16 | Price Changed | $299,900 | -6.3% | $192 / Sq Ft |
| 10/26/2016 10/26/16 | Price Changed | $319,900 | -5.9% | $205 / Sq Ft |
| 10/21/2016 10/21/16 | For Sale | $339,900 | -- | $218 / Sq Ft |
Deed History
| Date | Type | Sale Price | Title Company |
|---|---|---|---|
| Deed | $415,000 | -- | |
| Deed | $415,000 | -- | |
| Warranty Deed | $277,000 | -- | |
| Warranty Deed | $277,000 | -- | |
| Foreclosure Deed | -- | -- | |
| Foreclosure Deed | -- | -- |
Mortgage History
| Date | Status | Loan Amount | Loan Type |
|---|---|---|---|
| Previous Owner | $42,000 | No Value Available | |
| Previous Owner | $368,950 | No Value Available | |
| Previous Owner | $47,250 | No Value Available |
Similar Homes in Old Saybrook, CT
Source: SmartMLS
MLS Number: 24079976
APN: OSAY-000022-000251-C000015
- 367 Main St Unit 15
- 6 West St
- 25 Sherman St
- 100 Sheffield St Unit D4
- 17 Cricket Ct
- 2 Old South Cove Rd
- 125 Main St
- 57 Lynde St
- 100 Dudley Ave Unit D19
- 11 Coulter St Unit 3
- 25 King St
- 10 Mulberry St
- 7 Windsor Oval
- 60 Ingham Hill Rd
- 5 Cromwell Ct
- 8 Cromwell Place
- 57 Atlantic Dr
- 37 Woodland Dr
- 37 Fenwood Rd
- 75 Fenwood Dr
