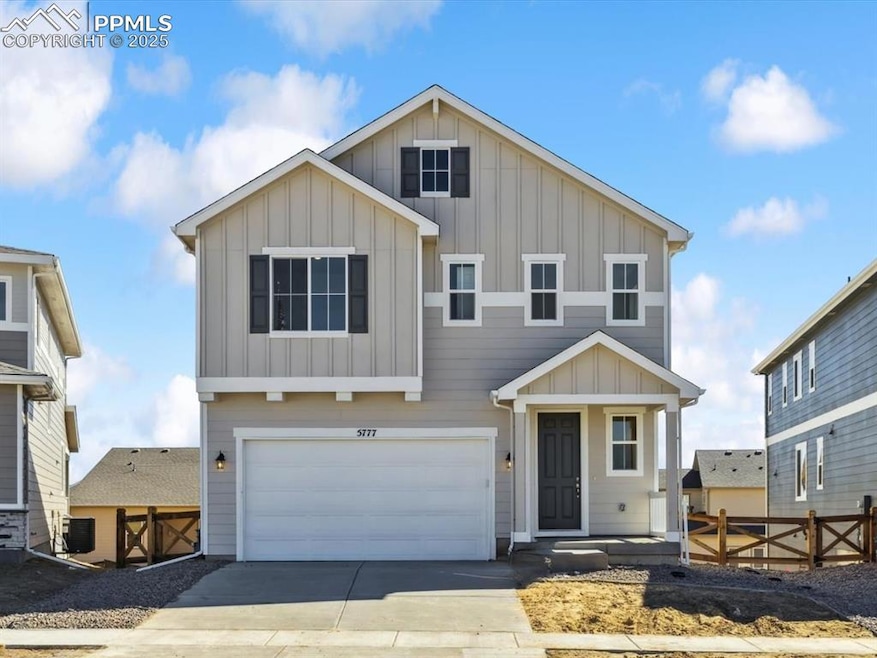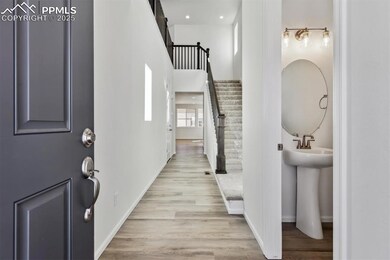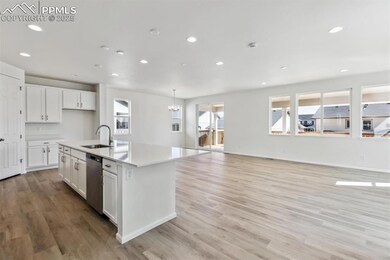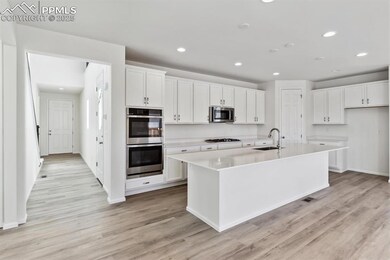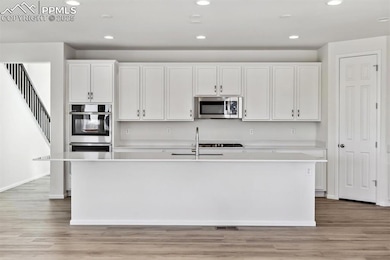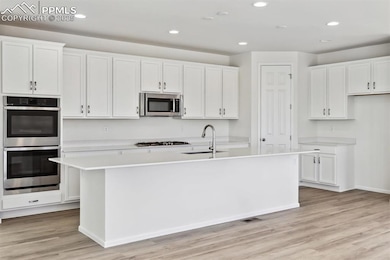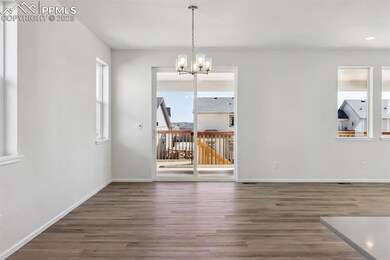
5777 Mammoth Ln Colorado Springs, CO 80938
Stetson Hills NeighborhoodHighlights
- New Construction
- Double Oven
- Landscaped
- Great Room
- 2 Car Attached Garage
- Forced Air Heating and Cooling System
About This Home
As of March 2025**!!AVAILABLE NOW/MOVE IN READY!!**This Laurel comes ready to impress with two stories of smartly inspired living spaces and designer finishes throughout. The main floor is ideal for entertaining with its open layout. The great room welcomes you to relax near its fireplace and flows into the dining room and gourmet kitchen which features a quartz center island, walk-in pantry and stainless steel appliances. Retreat upstairs to find a cozy loft, two secondary bedrooms and shared bath that provide ideal accommodations for family or guests. The primary suite boasts a private deluxe bath and a spacious walk-in closet. A finished basement completes this home with a versatile rec room and an additional bedroom and shared bath.
Home Details
Home Type
- Single Family
Year Built
- Built in 2024 | New Construction
Lot Details
- 5,772 Sq Ft Lot
- Landscaped
HOA Fees
- $86 Monthly HOA Fees
Parking
- 2 Car Attached Garage
Home Design
- Slab Foundation
- Shingle Roof
Interior Spaces
- 3,355 Sq Ft Home
- 2-Story Property
- Gas Fireplace
- Great Room
- Basement Fills Entire Space Under The House
- Laundry on upper level
Kitchen
- Double Oven
- Microwave
- Dishwasher
- Disposal
Flooring
- Carpet
- Vinyl
Bedrooms and Bathrooms
- 4 Bedrooms
Utilities
- Forced Air Heating and Cooling System
Community Details
- Built by Richmond Am Hm
- Laurel / A
Map
Home Values in the Area
Average Home Value in this Area
Property History
| Date | Event | Price | Change | Sq Ft Price |
|---|---|---|---|---|
| 03/28/2025 03/28/25 | Sold | $624,950 | 0.0% | $186 / Sq Ft |
| 03/11/2025 03/11/25 | Off Market | $624,950 | -- | -- |
| 02/13/2025 02/13/25 | Price Changed | $624,950 | -3.8% | $186 / Sq Ft |
| 01/31/2025 01/31/25 | Price Changed | $649,950 | -3.3% | $194 / Sq Ft |
| 01/02/2025 01/02/25 | Price Changed | $671,950 | +2.6% | $200 / Sq Ft |
| 11/18/2024 11/18/24 | Price Changed | $654,950 | +0.8% | $195 / Sq Ft |
| 11/01/2024 11/01/24 | Price Changed | $649,950 | +1.6% | $194 / Sq Ft |
| 10/18/2024 10/18/24 | For Sale | $639,950 | -- | $191 / Sq Ft |
Similar Homes in Colorado Springs, CO
Source: Pikes Peak REALTOR® Services
MLS Number: 6128089
- 5657 Mammoth Ln
- 9323 Graysill Ln
- 5645 Mammoth Ln
- 5643 Dakan Loop
- 5639 Dakan Loop
- 5647 Dakan Loop
- 5635 Dakan Loop
- 9292 Mayflower Gulch Way
- 5680 Dakan Loop
- 5659 Dakan Loop
- 5655 Dakan Loop
- 5676 Dakan Loop
- 5651 Dakan Loop
- 5721 Mammoth Ln
- 5699 Tramore Ct
- 5662 Last Chance Dr
- 9389 Mayflower Gulch Way
- 5803 Tramore Ct
- 5823 Tramore Ct
- 5784 Tramore Ct
