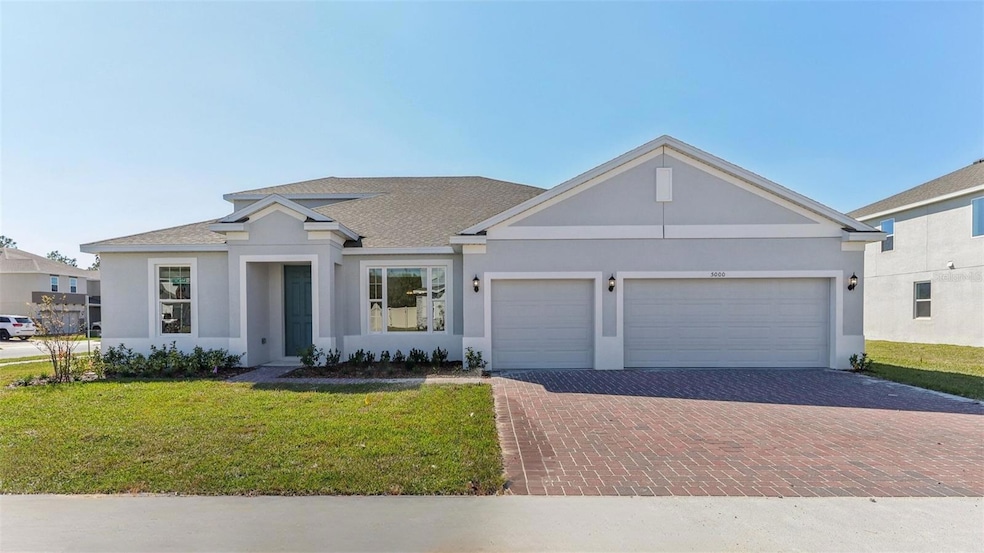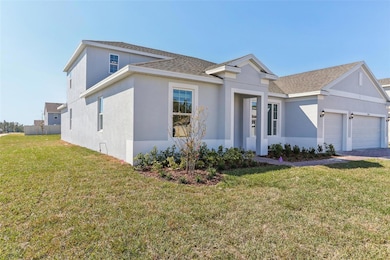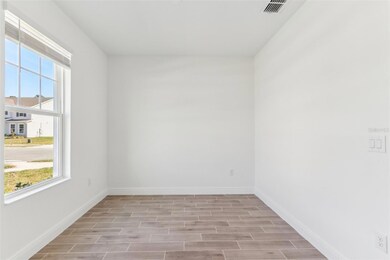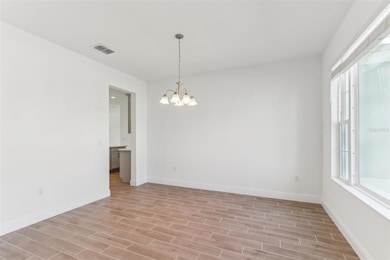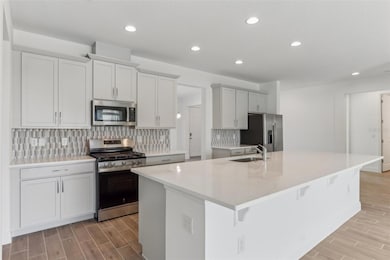
5000 Northern Dove Ave Mount Dora, FL 32757
Estimated payment $4,262/month
Highlights
- New Construction
- Contemporary Architecture
- Corner Lot
- Open Floorplan
- Main Floor Primary Bedroom
- High Ceiling
About This Home
Move-In Ready! Our exceptional Brentwood plan is situated on a beautiful oversized corner homesite, located in the highly sought after Bargrove Estates Community. Offering a total of 5 Bedrooms, 4 full Baths, and 3 car Garage, this exquisite home includes a first floor Den/Study and optional 2nd floor with 5th Bedroom and full Bath. Extensive luxury features include 9'4" ceilings, 5 1/4" baseboards, 8' interior doors, window blinds throughout, and much more! Beautifully upgraded Kitchen boasts 42" cabinets, quartz countertops, tile backsplash, oversized kitchen island, large walk-in pantry closet, and stainless appliances. Primary Bedroom includes incredible en-suite Bath featuring dual sinks in adult-height vanity, large walk-in closet, garden tub, and luxurious shower with wall tile surround, rainhead shower, and frameless glass enclosure. The spacious Great Room overlooks large covered rear Lanai providing great outdoor living and entertaining space. Our High Performance Home package is included, offering amazing features that provide energy efficiency, smart home technology, and elements of a healthy lifestyle. This fantastic home is located in the quaint community of Bargrove Estates located just a few minutes from historic downtown Mount Dora. Shopping, restaurants and movie theater are all within easy access so you can enjoy the charm of living in a small community without forfeiting convenience.
Home Details
Home Type
- Single Family
Est. Annual Taxes
- $1,968
Year Built
- Built in 2025 | New Construction
Lot Details
- 0.38 Acre Lot
- East Facing Home
- Corner Lot
- Oversized Lot
- Level Lot
- Landscaped with Trees
HOA Fees
- $87 Monthly HOA Fees
Parking
- 3 Car Attached Garage
Home Design
- Contemporary Architecture
- Bi-Level Home
- Slab Foundation
- Frame Construction
- Shingle Roof
- Block Exterior
- Stucco
Interior Spaces
- 3,344 Sq Ft Home
- Open Floorplan
- High Ceiling
- Double Pane Windows
- Insulated Windows
- Blinds
- Sliding Doors
- Great Room
- Family Room Off Kitchen
- Formal Dining Room
- Den
- Inside Utility
- Laundry Room
- Fire and Smoke Detector
Kitchen
- Dinette
- Built-In Oven
- Cooktop
- Microwave
- Dishwasher
- Solid Surface Countertops
- Disposal
Flooring
- Carpet
- Concrete
- Ceramic Tile
Bedrooms and Bathrooms
- 5 Bedrooms
- Primary Bedroom on Main
- Split Bedroom Floorplan
- Closet Cabinetry
- Walk-In Closet
- 4 Full Bathrooms
Schools
- Zellwood Elementary School
- Wolf Lake Middle School
- Apopka High School
Utilities
- Central Heating and Cooling System
- Thermostat
- Underground Utilities
- Natural Gas Connected
- Tankless Water Heater
- Gas Water Heater
- High Speed Internet
- Cable TV Available
Additional Features
- Reclaimed Water Irrigation System
- Covered patio or porch
Listing and Financial Details
- Home warranty included in the sale of the property
- Visit Down Payment Resource Website
- Legal Lot and Block 174 / 00/00
- Assessor Parcel Number 09-20-27-0491-01-740
Community Details
Overview
- Association fees include common area taxes
- Leland Management/Eddie Vargas Association, Phone Number (407) 258-4550
- Built by Landsea Homes
- Bargrove Phase 2 Subdivision, Brentwood Floorplan
Recreation
- Community Playground
- Park
Map
Home Values in the Area
Average Home Value in this Area
Tax History
| Year | Tax Paid | Tax Assessment Tax Assessment Total Assessment is a certain percentage of the fair market value that is determined by local assessors to be the total taxable value of land and additions on the property. | Land | Improvement |
|---|---|---|---|---|
| 2024 | $465 | $120,000 | $120,000 | -- |
| 2023 | $465 | $30,109 | $30,109 | -- |
Property History
| Date | Event | Price | Change | Sq Ft Price |
|---|---|---|---|---|
| 02/20/2025 02/20/25 | Price Changed | $719,990 | -4.4% | $215 / Sq Ft |
| 01/21/2025 01/21/25 | For Sale | $752,990 | -- | $225 / Sq Ft |
Mortgage History
| Date | Status | Loan Amount | Loan Type |
|---|---|---|---|
| Closed | $7,153,645 | Credit Line Revolving |
Similar Homes in Mount Dora, FL
Source: Stellar MLS
MLS Number: O6273754
APN: 09-2027-0491-01-740
- 5000 Northern Dove Ave
- 5867 Sierra Crown St
- 5061 Northern Dove Ave
- 5915 Sierra Crown St
- 4897 Gilded Jewel Dr
- 6832 Oswego Dr
- 4411 N Orange Blossom Trail
- 7115 Lake Ola Dr
- 3287 Logan Berry Dr
- 3290 Logan Berry Dr
- 7425 Lake Marni Ct
- 3332 Logan Berry Dr
- 6971 Earlwood Ave
- 7125 Holly St
- 7206 Earlwood Ave
- 5550 Huron St
- 4162 Laughlin Rd
- 3733 Mohawk Dr
- 6593 Terrell Rd
- 7729 Lake Andrea Cir
