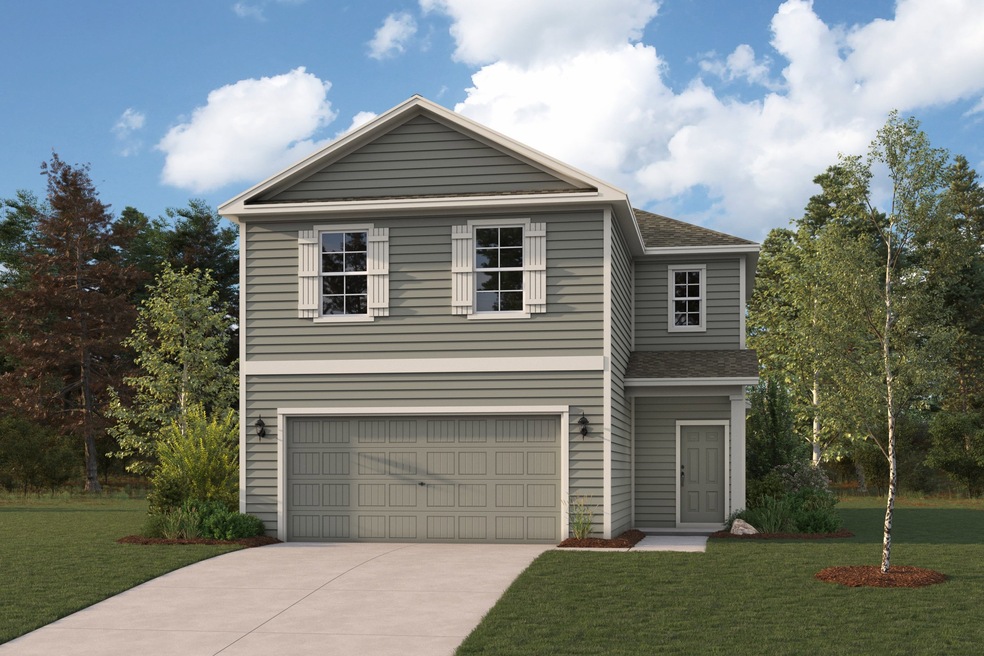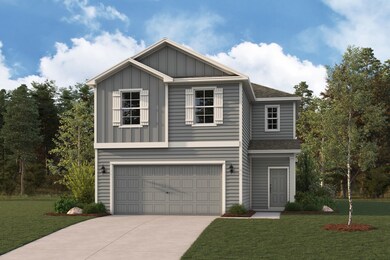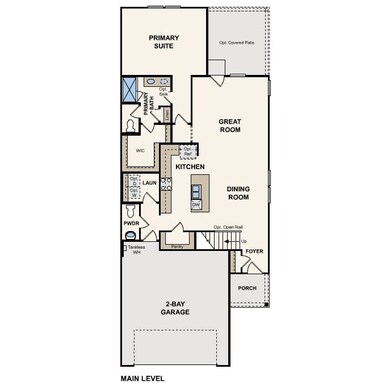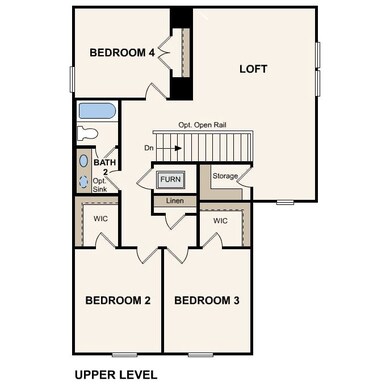
SILVERBELL Crosby, TX 77532
Barrett NeighborhoodEstimated payment $1,848/month
Total Views
1,269
4
Beds
2.5
Baths
2,260
Sq Ft
$124
Price per Sq Ft
About This Home
The desirable Silverbell floor plan offers an expansive main-floor layout, centered around an airy great room. A dining area and a well-equipped kitchen with a center island are steps away and make for the perfect place to entertain. The floor also features a luxurious primary suite, complete with walk-in shower, dual vanities, and a spacious walk-in closet. The upper floor features three bedrooms and a roomy loft.
Home Details
Home Type
- Single Family
Parking
- 2 Car Garage
Home Design
- 2,260 Sq Ft Home
- New Construction
- Ready To Build Floorplan
- Silverbell Plan
Bedrooms and Bathrooms
- 4 Bedrooms
Community Details
Overview
- Built by Century Communities
- Barrett Crossing Subdivision
Sales Office
- 335 Harrison Hope Drive
- Crosby, TX 77532
- 713-222-7000
Office Hours
- Mon 12 - 6 Tue 10 - 6 Wed 10 - 6 Thu 10 - 6 Fri 10 - 6 Sat 10 - 6 Sun 12 - 6
Map
Create a Home Valuation Report for This Property
The Home Valuation Report is an in-depth analysis detailing your home's value as well as a comparison with similar homes in the area
Home Values in the Area
Average Home Value in this Area
Property History
| Date | Event | Price | Change | Sq Ft Price |
|---|---|---|---|---|
| 04/22/2025 04/22/25 | For Sale | $280,900 | -- | $124 / Sq Ft |
Similar Homes in Crosby, TX
Nearby Homes
- 0 FM Crosby Lynchburg Rd
- 11A lot Crosby Lynchburg Rd
- 00 Crosby Lynchburg Rd
- 335 Harrison Hope Dr
- 335 Harrison Hope Dr
- 335 Harrison Hope Dr
- 335 Harrison Hope Dr
- 335 Harrison Hope Dr
- 335 Harrison Hope Dr
- 10700 Crosby Lynchburg Rd
- 347 Crayfish Dr
- 343 Crayfish Dr
- 11614 Prosperity Dr
- 11622 Prosperity Dr
- 11534 Prosperity Dr
- 11623 Prosperity Dr
- 11503 Prosperity Dr
- 11507 Prosperity Dr
- 11618 Prosperity Dr
- 11522 Prosperity Dr




