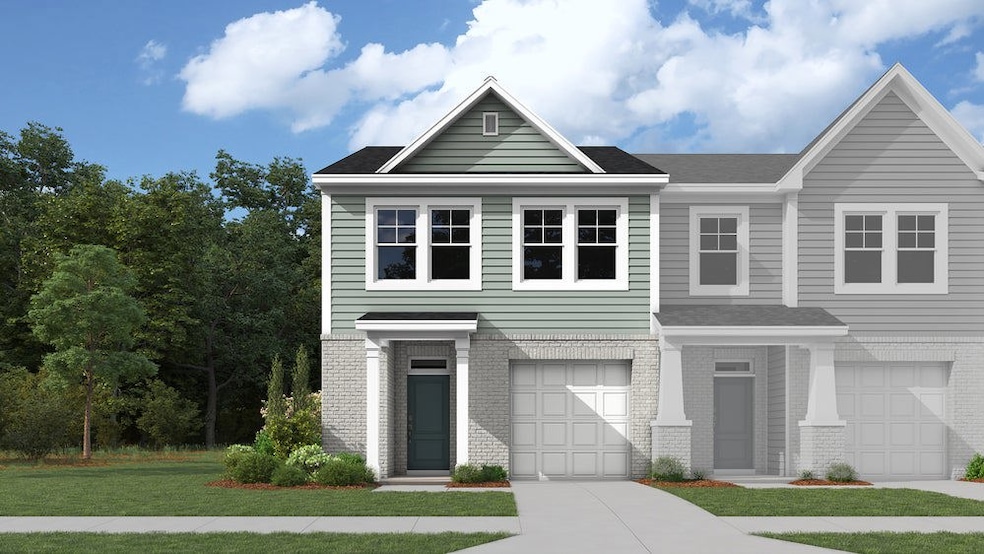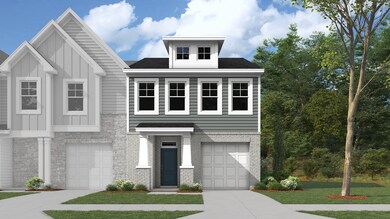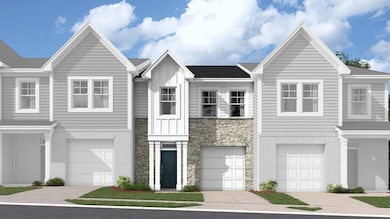
Fairview Zebulon, NC 27597
Estimated payment $1,727/month
Highlights
- New Construction
- Community Pool
- Soccer Field
- Clubhouse
About This Home
Welcome to the Fairview plan by Dream Finders Homes. This 2-story, interior townhome is designed for both comfort and style. The first floor welcomes you with an open living room and kitchen concept at the rear of the home. The L-shaped kitchen boasts ample counter space and an island for both dining and meal prep. A powder room and storage closet complete this level. On the second floor, the owner's suite offers a spacious escape with a walk-in closet and private bath. Two additional bedrooms provide flexibility for guests, family, or workspace. A conveniently located laundry room adds to the floor's functionality.
Townhouse Details
Home Type
- Townhome
Parking
- 1 Car Garage
Home Design
- New Construction
- Ready To Build Floorplan
- Fairview Plan
Interior Spaces
- 1,650 Sq Ft Home
- 2-Story Property
Bedrooms and Bathrooms
- 3 Bedrooms
Community Details
Overview
- Actively Selling
- Built by Dream Finders Homes
- Barrington Subdivision
Amenities
- Clubhouse
Recreation
- Soccer Field
- Community Playground
- Community Pool
Sales Office
- 401 Barrington Run Blvd
- Zebulon, NC 27597
- 984-370-7388
- Builder Spec Website
Office Hours
- Monday-Saturday 10:00AM-5:00PM, Sunday 1:00PM-5:00PM
Map
Home Values in the Area
Average Home Value in this Area
Property History
| Date | Event | Price | Change | Sq Ft Price |
|---|---|---|---|---|
| 03/15/2025 03/15/25 | Price Changed | $266,990 | -12.5% | $162 / Sq Ft |
| 03/14/2025 03/14/25 | Price Changed | $305,058 | +5.5% | $185 / Sq Ft |
| 03/11/2025 03/11/25 | Price Changed | $289,148 | +5.7% | $175 / Sq Ft |
| 03/01/2025 03/01/25 | Price Changed | $273,504 | -2.3% | $166 / Sq Ft |
| 02/24/2025 02/24/25 | For Sale | $279,900 | -- | $170 / Sq Ft |
Similar Homes in Zebulon, NC
- 401 Barrington Run Blvd
- 433 Hallingsfield Way
- 444 Hallingsfield Way
- 605 Spellbrook Rd
- 609 Spellbrook Rd
- 436 Hallingsfield Way
- 401 Barrington Run Blvd
- 425 Hallingsfield Way
- 421 Hallingsfield Way
- 601 Spellbrook Rd
- 417 Hallingsfield Way
- 440 Hallingsfield Way
- 401 Barrington Run Blvd
- 432 Hallingsfield Way
- 621 Spellbrook Rd
- 424 Hallingsfield Way
- 401 Barrington Run Blvd
- 401 Barrington Run Blvd
- 416 Hallingsfield Way
- 401 Barrington Run Blvd


