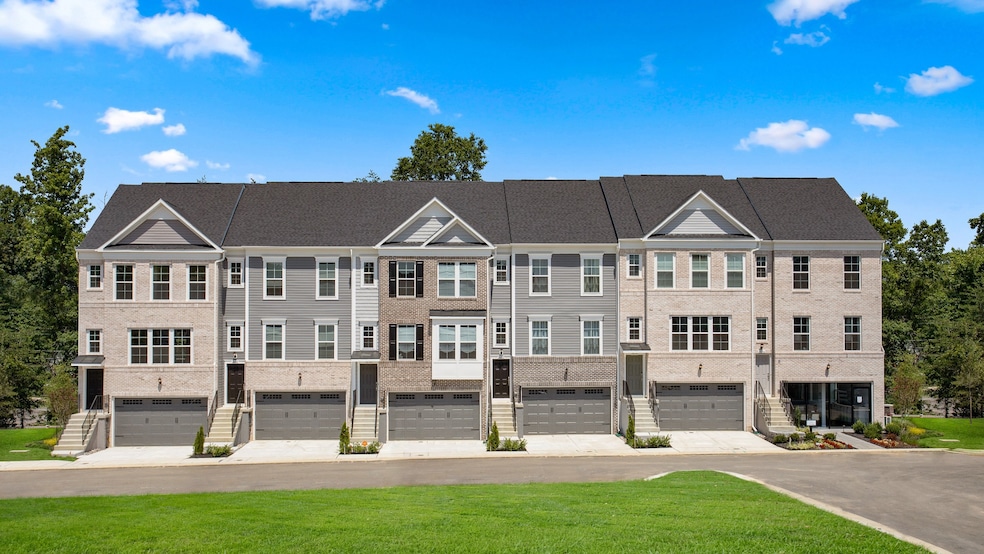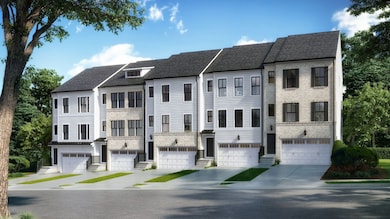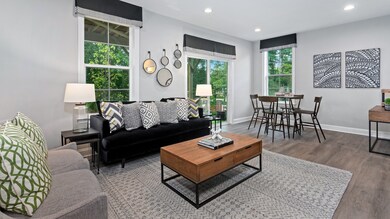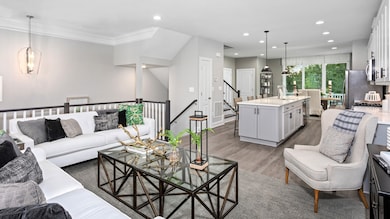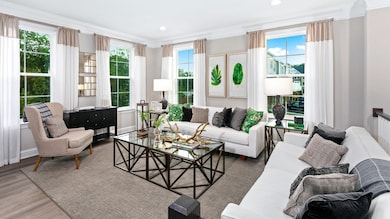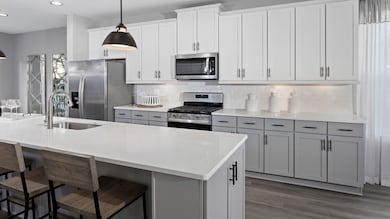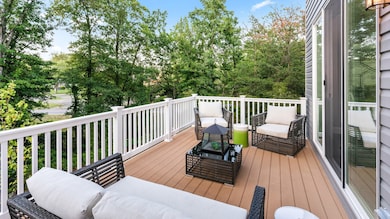Harlow Raleigh, NC 27617
Umstead NeighborhoodEstimated payment /month
Highlights
- New Construction
- Sycamore Creek Elementary School Rated A
- Park
About This Home
Welcome to the Harlow II, a luxurious townhome with impressive functionality! As you enter the first floor of the home through the main entryway or attached 2-car garage, a secure and weather-protected option, you will discover a sizable rec room complete with the option for a full bathroom or powder room. Ascending to the second floor, you will be greeted by an open concept kitchen, breakfast area, and family room with the option for an electric fireplace.The center kitchen is situated between the breakfast area and family room and offers a long, spacious island. Enjoy the outdoors on the rear deck or choose the 8 ft. covered lanai with optional gas fireplace. Continue on to the third floor where you will find the primary suite offering and oversized spacious closet and a luxurious en suite bathroom with dual sink vanity and step-in seated shower. With the 8 ft. rear extension enjoy a larger primary suite with light and bright sitting room. Two spacious secondary bedrooms, a full bathroom and conveniently located laundry complete the upper level.
Contact the Community Sales Consultant to schedule a communty tour - we can't wait to welcome you home to Bayberry!
Townhouse Details
Home Type
- Townhome
Parking
- 2 Car Garage
Home Design
- New Construction
- Ready To Build Floorplan
- Harlow Plan
Interior Spaces
- 2,380 Sq Ft Home
- 3-Story Property
Bedrooms and Bathrooms
- 3 Bedrooms
Community Details
Overview
- Coming Soon Community
- Built by DRB Homes
- Bayberry Subdivision
Recreation
- Park
Sales Office
- 5900 Dunzo Rd.
- Raleigh, NC 27617
- 919-535-9123
- Builder Spec Website
Office Hours
- By Appointment Only
Map
Home Values in the Area
Average Home Value in this Area
Property History
| Date | Event | Price | Change | Sq Ft Price |
|---|---|---|---|---|
| 02/28/2025 02/28/25 | For Sale | -- | -- | -- |
- 11209 Sedgefield Dr
- 11308 Leesville Rd
- 7728 Cape Charles Dr
- 11404 Claybank Place
- 11400 Claybank Place
- 11404 Leesville Rd
- 5240 Indigo Moon Way
- 10004 Liana Ln
- 9240 Shallcross Way
- 5040 Dawn Piper Dr
- 11808 Venture Oak Way
- 12812 Baybriar Dr
- 13338 Ashford Park Dr
- 9904 Erinsbrook Dr
- 12833 Edsel Dr
- 12808 Edsel Dr
- 9125 Colony Village Ln
- 12316 Amoretto Way
- 9104 Colony Village Ln
- 12908 Grey Willow Dr
