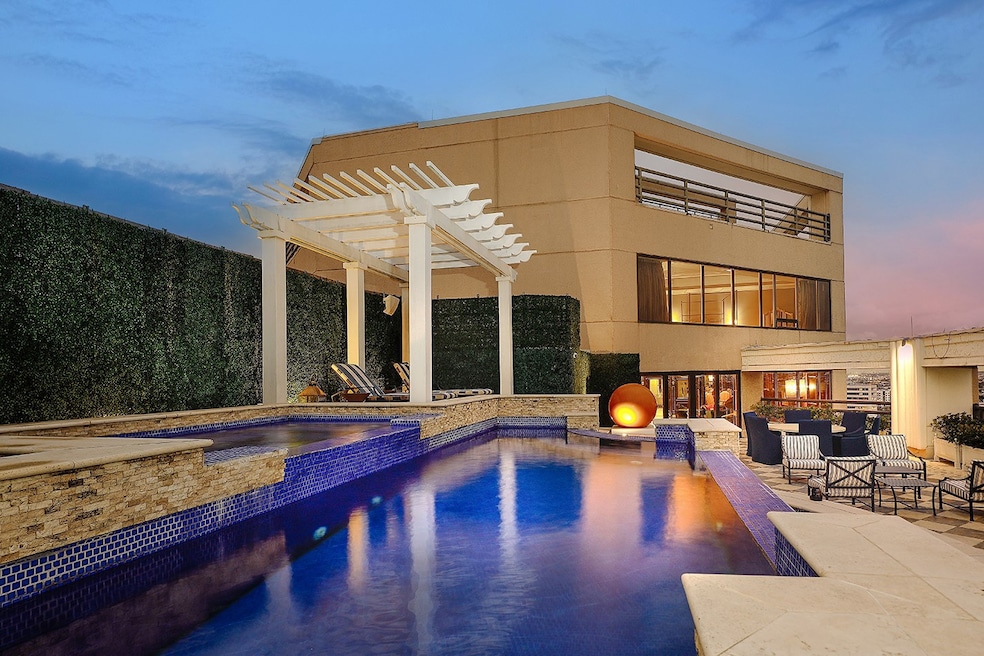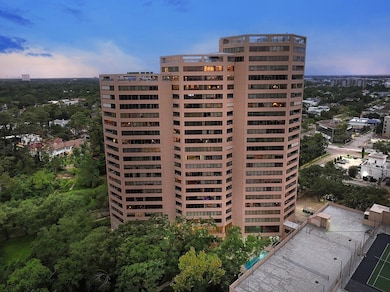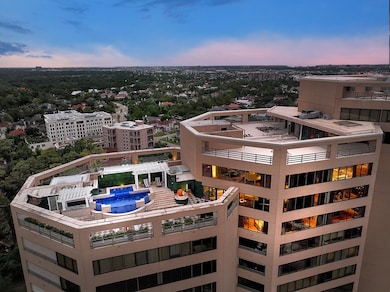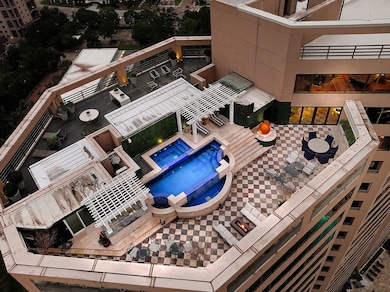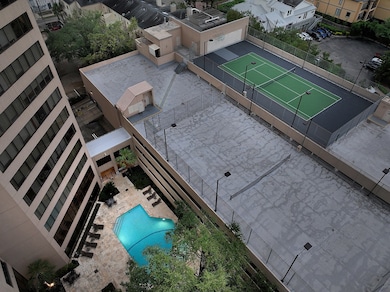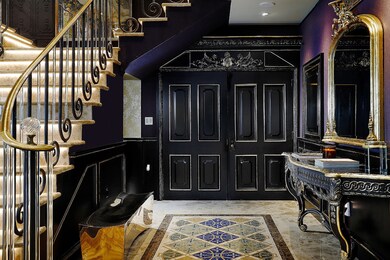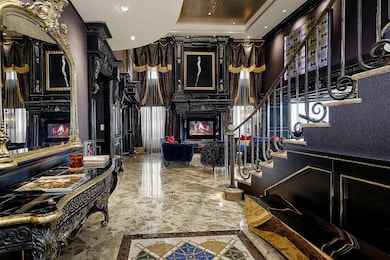
Bayou Bend Towers 101 Westcott St Unit 2001 Houston, TX 77007
Rice Military NeighborhoodEstimated payment $51,138/month
Highlights
- Popular Property
- Guest House
- Fitness Center
- Concierge
- Property fronts a bayou
- Penthouse
About This Home
Outstanding contemporary penthouse in the Bayou Bend Towers w/panoramic views of Buffalo Bayou, the River Oaks Golf Course & downtown Houston! The main living area offers sky high ceiling heights, marble floors, a Savant automation system, & a full bar w/adjacent glass Nano doors that open to an infinity pool & wraparound rooftop patio w/stunning views as your backdrop. There's a 1 bedroom/full bath casita off the pool area as well. The sleek kitchen w/SubZero, Miele & Gaggenau appliances features plenty of prep & cabinet space. Both the breakfast room & formal dining are surrounded by enormous windows & gorgeous finishes. Owner's retreat on the 1st floor has iconic views, an elegant bath & 2 luxurious walk-in closets w/built-ins; there's also a media room on this level, as well as a study that could be a 5th bedroom. The 3rd floor has 2 guest bedrooms w/amazing en-suite baths & walk-in closets. Amenities include a concierge, valet, tennis courts, fitness center, pool & walking trails.
Property Details
Home Type
- Condominium
Est. Annual Taxes
- $99,206
Year Built
- Built in 1981
Lot Details
- Property fronts a bayou
- Home Has East or West Exposure
HOA Fees
- $7,150 Monthly HOA Fees
Property Views
- Water
- Views to the East
Home Design
- Penthouse
Interior Spaces
- 7,156 Sq Ft Home
- Wet Bar
- Wired For Sound
- Dry Bar
- Crown Molding
- Ceiling Fan
- 1 Fireplace
- Window Treatments
- Formal Entry
- Living Room
- Breakfast Room
- Dining Room
- Storage
- Utility Room
- Sauna
- Home Gym
- Smart Home
Kitchen
- Electric Oven
- Electric Cooktop
- Microwave
- Dishwasher
- Kitchen Island
- Disposal
Flooring
- Carpet
- Stone
- Marble
Bedrooms and Bathrooms
- 4 Bedrooms
- En-Suite Primary Bedroom
- Double Vanity
- Single Vanity
- Hydromassage or Jetted Bathtub
- Separate Shower
Laundry
- Dryer
- Washer
Parking
- 6 Parking Spaces
- Additional Parking
- Assigned Parking
- Controlled Entrance
Eco-Friendly Details
- ENERGY STAR Qualified Appliances
- Energy-Efficient HVAC
- Energy-Efficient Thermostat
Outdoor Features
- Above Ground Pool
- Rooftop Deck
- Outdoor Fireplace
- Outdoor Kitchen
- Terrace
- Outdoor Storage
- Play Equipment
Additional Homes
- Guest House
Schools
- Memorial Elementary School
- Hogg Middle School
- Lamar High School
Utilities
- Central Heating and Cooling System
- Programmable Thermostat
Listing and Financial Details
- Exclusions: SEE EXCLUSIONS LIST ATTACHED
Community Details
Overview
- Association fees include common area insurance, clubhouse, ground maintenance, maintenance structure, trash, valet
- Bayou Bend Condo HOA
- Bayou Bend Towers Condos
- Bayou Bend Towers Condo 10 Subdivision
Amenities
- Concierge
- Doorman
- Valet Parking
- Trash Chute
- Clubhouse
- Elevator
Recreation
- Park
Pet Policy
- The building has rules on how big a pet can be within a unit
Security
- Security Service
- Controlled Access
Map
About Bayou Bend Towers
Home Values in the Area
Average Home Value in this Area
Tax History
| Year | Tax Paid | Tax Assessment Tax Assessment Total Assessment is a certain percentage of the fair market value that is determined by local assessors to be the total taxable value of land and additions on the property. | Land | Improvement |
|---|---|---|---|---|
| 2023 | $99,206 | $5,657,000 | $1,077,323 | $4,579,677 |
| 2022 | $108,607 | $4,932,440 | $937,164 | $3,995,276 |
| 2021 | $114,959 | $4,932,440 | $937,164 | $3,995,276 |
| 2020 | $119,443 | $4,932,440 | $937,164 | $3,995,276 |
| 2019 | $119,816 | $4,735,000 | $899,650 | $3,835,350 |
| 2018 | $96,431 | $4,754,900 | $903,431 | $3,851,469 |
| 2017 | $146,943 | $5,811,323 | $1,104,151 | $4,707,172 |
| 2016 | $94,986 | $3,756,510 | $713,737 | $3,042,773 |
| 2015 | $84,831 | $5,106,841 | $970,300 | $4,136,541 |
| 2014 | $84,831 | $0 | $0 | $0 |
Property History
| Date | Event | Price | Change | Sq Ft Price |
|---|---|---|---|---|
| 04/09/2025 04/09/25 | For Sale | $6,400,000 | 0.0% | $894 / Sq Ft |
| 01/16/2025 01/16/25 | For Rent | $28,000 | +40.0% | -- |
| 07/01/2020 07/01/20 | Rented | $20,000 | 0.0% | -- |
| 06/01/2020 06/01/20 | Under Contract | -- | -- | -- |
| 04/02/2020 04/02/20 | For Rent | $19,999 | -- | -- |
Deed History
| Date | Type | Sale Price | Title Company |
|---|---|---|---|
| Special Warranty Deed | -- | Clark Law Firm Pc | |
| Vendors Lien | -- | None Available | |
| Warranty Deed | -- | Stewart Title Company | |
| Warranty Deed | -- | Stewart Title Company |
Mortgage History
| Date | Status | Loan Amount | Loan Type |
|---|---|---|---|
| Open | $1,025,000 | Credit Line Revolving | |
| Previous Owner | $1,850,000 | Adjustable Rate Mortgage/ARM | |
| Previous Owner | $4,500,000 | New Conventional | |
| Previous Owner | $1,750,000 | Credit Line Revolving |
Similar Home in Houston, TX
Source: Houston Association of REALTORS®
MLS Number: 69748653
APN: 1150060200001
- 101 Westcott St Unit 1402
- 101 Westcott St Unit 1003
- 101 Westcott St Unit 2001
- 101 Westcott St Unit 404
- 101 Westcott St Unit 305
- 6007 Memorial Dr Unit 201
- 6017 Memorial Dr Unit 305
- 6024 Memorial Dr
- 207 Knox St
- 208 Birdsall St
- 54 E Bend Ln
- 192 Asbury St
- 5606 Venice St
- 222 Knox St Unit F
- 232 Knox St
- 178 Reinicke St
- 39 E Terrace Dr
- 5424 Venice St
- 232 Malone St
- 8 Shadder Way
