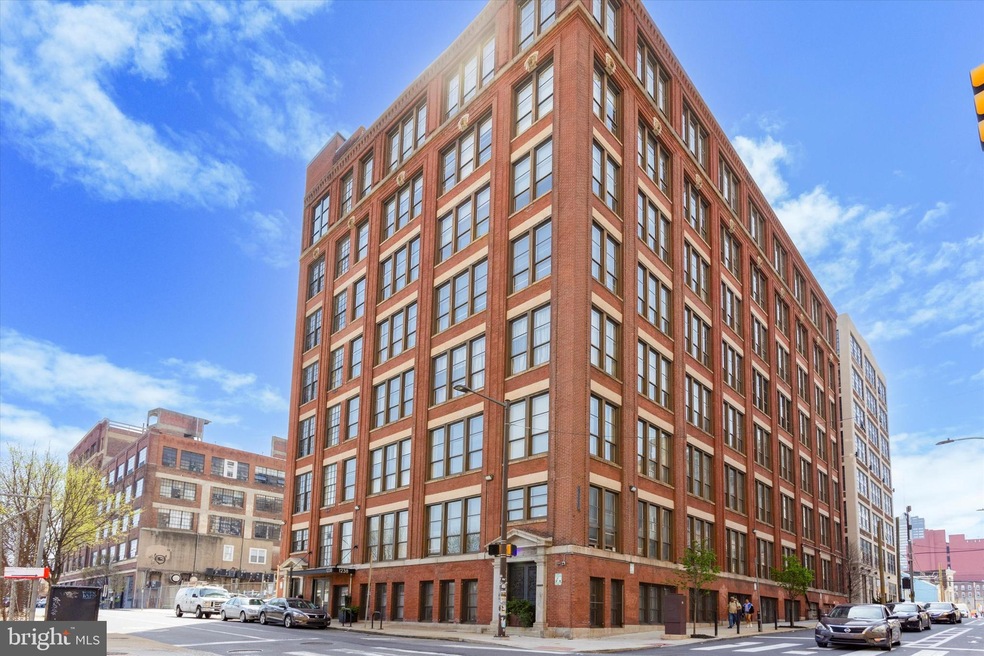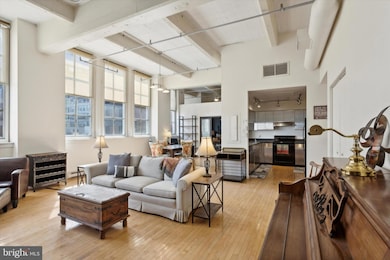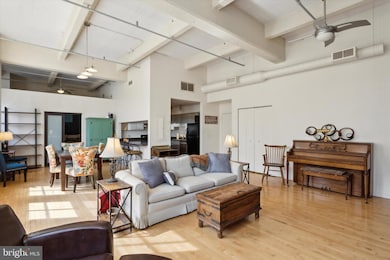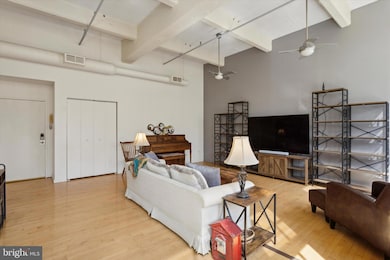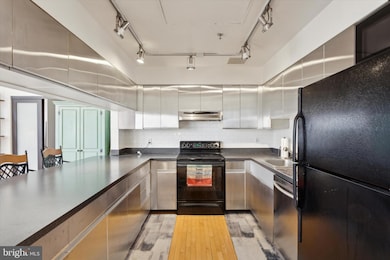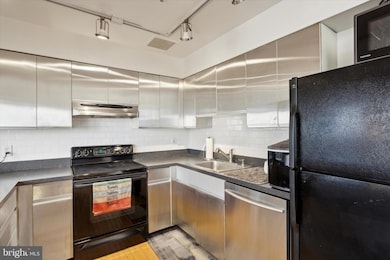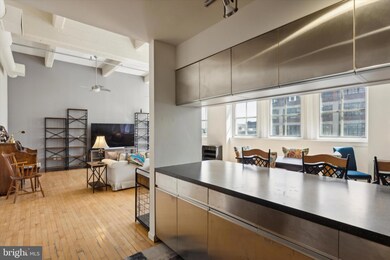
Beaux Arts Lofts 1238 Callowhill St Unit 403 Philadelphia, PA 19123
Callowhill NeighborhoodHighlights
- Gourmet Kitchen
- Beaux Arts Architecture
- Wood Flooring
- Open Floorplan
- Deck
- 4-minute walk to The Rail Park
About This Home
As of September 2024Indulge in the epitome of urban sophistication at the Beaux Arts Lofts, where the convergence of history and contemporary living awaits! Set on the 4th floor of 1238 Callowhill Street, this enchanting condo seamlessly blends classic architectural features with modern conveniences. Upon entry, immerse yourself in a luminous ambiance, accentuated by soaring ceilings and expansive windows framing captivating city panoramas. The kitchen exudes sleekness with its stainless steel cabinets and ample storage, catering perfectly to culinary pursuits. Privilege privacy in the cozy bedroom, enhanced by a bonus alcove that expands the space, offering versatility and comfort beyond expectation.
Elevating the experience, revel in the newly updated bathroom adorned with chic finishes and a rejuvenating spa-like shower. What truly sets this unit apart is the fulfillment of a special assessment, ensuring that residents can relish in the benefits of the recently enhanced elevator and the newly unveiled roof deck, complete with WiFi connectivity and sweeping vistas of the cityscape. Seamlessly blending convenience and luxury, residents also enjoy exclusive access to amenities such as a secure mail area, elevating the urban living experience to unparalleled heights.
Perfectly positioned just steps away from the Broad Street Line and an array of dining and entertainment options, this condo presents an exclusive opportunity to embrace the essence of urban living at its finest. Despite being a short sale, seize the chance to immerse yourself in contemporary luxury at 1238 Callowhill St Unit 403, where every detail exudes sophistication and style
Property Details
Home Type
- Condominium
Est. Annual Taxes
- $3,940
Year Built
- Built in 1900
HOA Fees
- $565 Monthly HOA Fees
Parking
- On-Street Parking
Home Design
- Beaux Arts Architecture
- Masonry
Interior Spaces
- 1,110 Sq Ft Home
- Property has 1 Level
- Open Floorplan
- Beamed Ceilings
- Ceiling Fan
- Dining Area
Kitchen
- Gourmet Kitchen
- Cooktop
- Dishwasher
- Disposal
Flooring
- Wood
- Tile or Brick
Bedrooms and Bathrooms
- 1 Main Level Bedroom
- 1 Full Bathroom
Laundry
- Laundry in unit
- Gas Front Loading Dryer
- Front Loading Washer
Home Security
- Intercom
- Surveillance System
Accessible Home Design
- Accessible Elevator Installed
- No Interior Steps
Schools
- Benjamin Franklin High School
Utilities
- Forced Air Heating and Cooling System
- Natural Gas Water Heater
Additional Features
- Deck
- North Facing Home
Listing and Financial Details
- Tax Lot 459
- Assessor Parcel Number 888053770
Community Details
Overview
- Association fees include insurance, management, snow removal, water, trash, sewer, exterior building maintenance
- 64 Units
- Mid-Rise Condominium
- Beaux Arts Lofts Community
- Loft District Subdivision
Pet Policy
- Dogs and Cats Allowed
Amenities
- Elevator
Map
About Beaux Arts Lofts
Home Values in the Area
Average Home Value in this Area
Property History
| Date | Event | Price | Change | Sq Ft Price |
|---|---|---|---|---|
| 09/13/2024 09/13/24 | Sold | $245,000 | -3.9% | $221 / Sq Ft |
| 05/22/2024 05/22/24 | Price Changed | $255,000 | -1.9% | $230 / Sq Ft |
| 04/26/2024 04/26/24 | Price Changed | $260,000 | -5.5% | $234 / Sq Ft |
| 04/15/2024 04/15/24 | Price Changed | $275,000 | +3.8% | $248 / Sq Ft |
| 04/15/2024 04/15/24 | For Sale | $265,000 | -4.7% | $239 / Sq Ft |
| 09/08/2023 09/08/23 | Sold | $278,000 | -0.7% | $250 / Sq Ft |
| 07/03/2023 07/03/23 | Pending | -- | -- | -- |
| 06/27/2023 06/27/23 | Price Changed | $279,900 | -1.8% | $252 / Sq Ft |
| 03/03/2023 03/03/23 | For Sale | $285,000 | 0.0% | $257 / Sq Ft |
| 11/17/2021 11/17/21 | Rented | $1,650 | 0.0% | -- |
| 11/06/2021 11/06/21 | For Rent | $1,650 | +6.5% | -- |
| 11/15/2018 11/15/18 | Rented | $1,550 | 0.0% | -- |
| 10/23/2018 10/23/18 | Under Contract | -- | -- | -- |
| 10/16/2018 10/16/18 | Price Changed | $1,550 | -13.9% | $1 / Sq Ft |
| 07/29/2018 07/29/18 | For Rent | $1,800 | 0.0% | -- |
| 07/13/2015 07/13/15 | Sold | $230,000 | -3.8% | $207 / Sq Ft |
| 05/30/2015 05/30/15 | Pending | -- | -- | -- |
| 05/14/2015 05/14/15 | For Sale | $239,000 | 0.0% | $215 / Sq Ft |
| 05/04/2015 05/04/15 | Pending | -- | -- | -- |
| 04/20/2015 04/20/15 | For Sale | $239,000 | 0.0% | $215 / Sq Ft |
| 07/15/2014 07/15/14 | Rented | $1,400 | 0.0% | -- |
| 07/15/2014 07/15/14 | Under Contract | -- | -- | -- |
| 06/26/2014 06/26/14 | For Rent | $1,400 | -- | -- |
Tax History
| Year | Tax Paid | Tax Assessment Tax Assessment Total Assessment is a certain percentage of the fair market value that is determined by local assessors to be the total taxable value of land and additions on the property. | Land | Improvement |
|---|---|---|---|---|
| 2025 | $3,940 | $284,300 | $36,900 | $247,400 |
| 2024 | $3,940 | $284,300 | $36,900 | $247,400 |
| 2023 | $3,940 | $281,500 | $36,600 | $244,900 |
| 2022 | $3,427 | $281,500 | $36,600 | $244,900 |
| 2021 | $3,427 | $0 | $0 | $0 |
| 2020 | $3,427 | $0 | $0 | $0 |
| 2019 | $3,264 | $0 | $0 | $0 |
| 2018 | $3,264 | $0 | $0 | $0 |
| 2017 | $3,264 | $0 | $0 | $0 |
| 2016 | $2,784 | $0 | $0 | $0 |
| 2015 | $2,665 | $0 | $0 | $0 |
| 2014 | -- | $198,900 | $19,890 | $179,010 |
| 2012 | -- | $18,560 | $1,428 | $17,132 |
Mortgage History
| Date | Status | Loan Amount | Loan Type |
|---|---|---|---|
| Open | $237,650 | New Conventional | |
| Previous Owner | $269,660 | New Conventional | |
| Previous Owner | $218,500 | New Conventional | |
| Previous Owner | $240,750 | Purchase Money Mortgage | |
| Previous Owner | $152,800 | Purchase Money Mortgage | |
| Previous Owner | $112,350 | No Value Available | |
| Closed | $28,650 | No Value Available |
Deed History
| Date | Type | Sale Price | Title Company |
|---|---|---|---|
| Deed | $245,000 | None Listed On Document | |
| Special Warranty Deed | $278,000 | None Listed On Document | |
| Deed | $230,000 | None Available | |
| Deed | $267,500 | None Available | |
| Deed | $191,000 | -- | |
| Deed | $118,300 | -- |
Similar Homes in the area
Source: Bright MLS
MLS Number: PAPH2341982
APN: 888053770
- 1238 Callowhill St Unit 604
- 1238 Callowhill St Unit 803
- 1238 Callowhill St Unit 809
- 1238 Callowhill St Unit 801, 810
- 1222 Carlton St
- 314 22 N 12th St Unit 607
- 1219 Noble St
- 1234 Hamilton St Unit 104
- 428 40 N 13th St Unit 5C
- 222 N Camac St
- 1019 Buttonwood St
- 1100 Vine St Unit 1403
- 1100 Vine St Unit 500
- 1100 Vine St Unit P215
- 1100 Vine St Unit 600
- 1100 Vine St Unit 1105
- 1100 Vine St Unit 403
- 1100 Vine St Unit P301
- 1100 Vine St Unit 708
- 1100 Vine St Unit 1209
