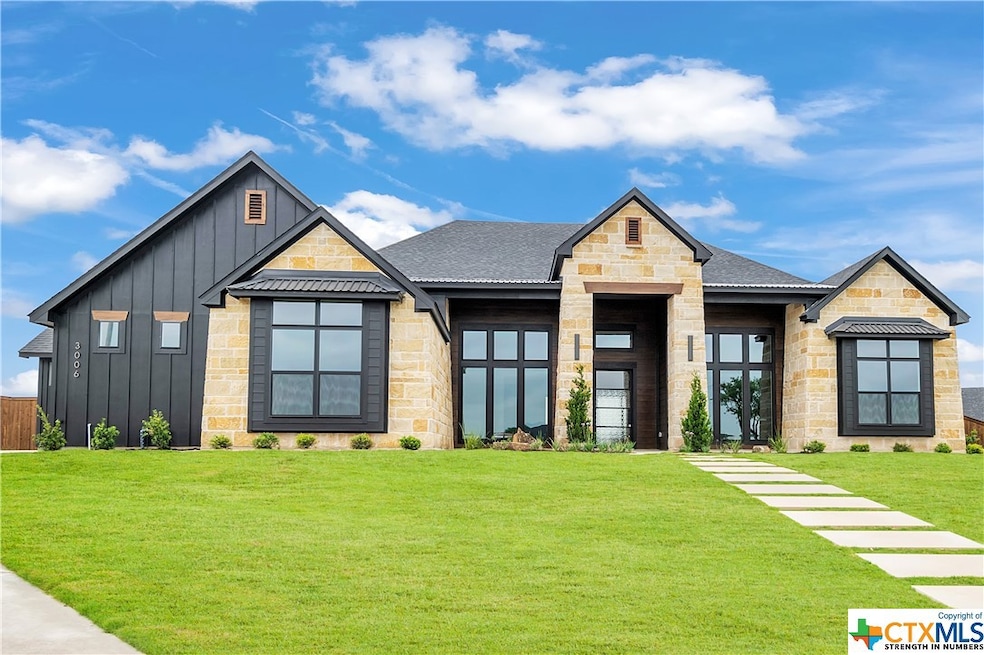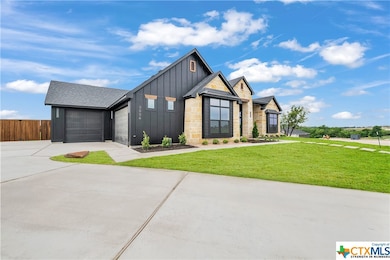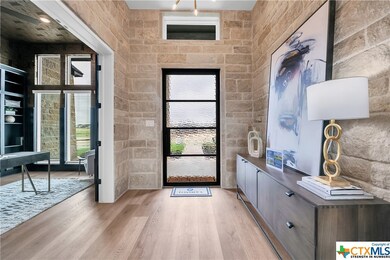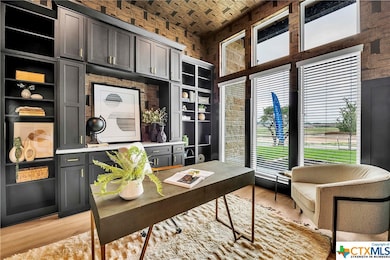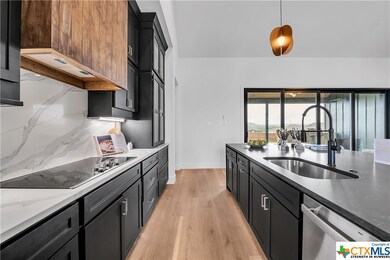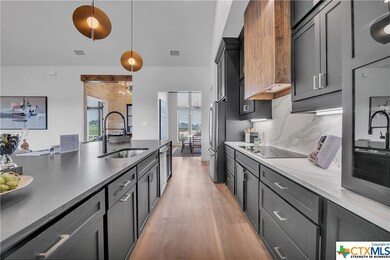
3006 Hunters Quail Ct Nolanville, TX 76559
Nolanville NeighborhoodHighlights
- Gated Community
- Open Floorplan
- Granite Countertops
- 0.67 Acre Lot
- Traditional Architecture
- Covered patio or porch
About This Home
As of September 2024Flintrock Builders sweeps AWARD after AWARD from the Parade of Homes YEAR after YEAR. With modern inspired designs, decor & a one-of-a-kind vision of LUXURY. Located in the desirable BELLA CHARCA community! Bella Charca is a high-end gated community in Nolanville, TX located on the eastern edge of Harker Heights, less than a mile away from Interstate-14. This neighborhood was established in 2005, and it is one of the few homeowner association communities in the Fort Hood area, which provides the owners with a beautiful park & gated amenities!
This gorgeous home is Flintrock Builders' 3,342 square foot BRAZOS II Floor Plan. Featuring 4 bedrooms, 3 bathrooms & a 3-car garage. Additional distinctive features of this home include a GRAND exterior entrance with a BEAUTIFUL stone design, seamlessly designed office space, 9' ceilings in the main living areas, ALL 8' interior doors. Additionally, the primary bedroom suite includes a huge walk-in closet, a WALL TO WALL walk-in shower with double shower heads, elegant free standing tub with uniquely designed ceramic tile surround. Flintrock Builders' award winning 2024 PARADE HOME features a showstopper kitchen with built-in double wall ovens in the BUTLERS PANTRY, wood cabinet style vent-a-hood and 42' upper cabinets with crown molding. This home also boasts a huge, covered patio with a built-in outdoor grill, and luxury 16' sliding patio door - perfect for entertaining! Lastly, all double pane energy efficient windows, and spray foam insulation. Your opportunity to own this BEAUTIFUL Flintrock Home in Bella Charca awaits!
Last Agent to Sell the Property
The Graham Team Brokerage Phone: (254) 987-6006 License #0611431
Home Details
Home Type
- Single Family
Est. Annual Taxes
- $11,783
Year Built
- Built in 2024 | Under Construction
Lot Details
- 0.67 Acre Lot
- Wood Fence
- Back Yard Fenced
HOA Fees
- $40 Monthly HOA Fees
Parking
- 3 Car Attached Garage
Home Design
- Traditional Architecture
- Slab Foundation
- Spray Foam Insulation
- Stone Veneer
- Masonry
- Stucco
Interior Spaces
- 3,342 Sq Ft Home
- Property has 1 Level
- Open Floorplan
- Ceiling Fan
- Recessed Lighting
- Chandelier
- Electric Fireplace
- Entrance Foyer
- Living Room with Fireplace
- Formal Dining Room
Kitchen
- Open to Family Room
- Breakfast Bar
- Built-In Oven
- Electric Cooktop
- Range Hood
- Plumbed For Ice Maker
- Dishwasher
- Kitchen Island
- Granite Countertops
- Disposal
Flooring
- Carpet
- Ceramic Tile
Bedrooms and Bathrooms
- 4 Bedrooms
- Split Bedroom Floorplan
- Walk-In Closet
- 3 Full Bathrooms
- Double Vanity
- Single Vanity
- Walk-in Shower
Laundry
- Laundry Room
- Sink Near Laundry
- Laundry Tub
- Washer and Electric Dryer Hookup
Schools
- Nolanville Elementary School
- Nolan Middle School
- Harker Heights High School
Utilities
- Central Heating and Cooling System
- Heat Pump System
- Vented Exhaust Fan
- Underground Utilities
- Electric Water Heater
- High Speed Internet
- Phone Available
- Cable TV Available
Additional Features
- Covered patio or porch
- City Lot
Listing and Financial Details
- Legal Lot and Block 0019 / 039
- Assessor Parcel Number 517985
Community Details
Overview
- Bella Charca HOA
- Built by Flintrock Builders
- Bella Charca Phase 11 Subdivision
Security
- Gated Community
Map
Home Values in the Area
Average Home Value in this Area
Property History
| Date | Event | Price | Change | Sq Ft Price |
|---|---|---|---|---|
| 09/27/2024 09/27/24 | Sold | -- | -- | -- |
| 08/12/2024 08/12/24 | Pending | -- | -- | -- |
| 07/26/2024 07/26/24 | Price Changed | $799,990 | -2.4% | $239 / Sq Ft |
| 07/19/2024 07/19/24 | Price Changed | $819,990 | -3.0% | $245 / Sq Ft |
| 07/18/2024 07/18/24 | For Sale | $844,990 | 0.0% | $253 / Sq Ft |
| 07/06/2024 07/06/24 | Pending | -- | -- | -- |
| 06/27/2024 06/27/24 | Price Changed | $844,990 | -0.6% | $253 / Sq Ft |
| 05/09/2024 05/09/24 | Price Changed | $849,990 | -0.1% | $254 / Sq Ft |
| 05/03/2024 05/03/24 | For Sale | $850,640 | -- | $255 / Sq Ft |
Tax History
| Year | Tax Paid | Tax Assessment Tax Assessment Total Assessment is a certain percentage of the fair market value that is determined by local assessors to be the total taxable value of land and additions on the property. | Land | Improvement |
|---|---|---|---|---|
| 2024 | $11,783 | $629,817 | $68,000 | $561,817 |
| 2023 | $1,080 | $60,000 | $60,000 | -- |
Mortgage History
| Date | Status | Loan Amount | Loan Type |
|---|---|---|---|
| Open | $730,598 | VA |
Deed History
| Date | Type | Sale Price | Title Company |
|---|---|---|---|
| Special Warranty Deed | -- | American Abstract & Title |
Similar Homes in Nolanville, TX
Source: Central Texas MLS (CTXMLS)
MLS Number: 542613
APN: 517985
- 909 High Plains Dr
- 3074 Bella Vita Dr
- 906 High Plains Dr
- 5038 Fence Line Trail
- 4011 Prairie Dr
- 4146 Turning Leaf Dr
- 4121 Turning Leaf Dr
- 4117 Turning Leaf Dr
- 4113 Turning Leaf Dr
- 1018 Winchester Dr
- 1023 Winchester Dr
- 5055 Fenceline Trail
- 3015 Whitetail Trail
- 4067 Turning Leaf Dr
- 4014 Prairie Dr
- 4010 Prairie Dr
- 1520 Harvest Dr
- 4037 Turning Leaf Dr
- 1875 Truscott Pkwy
- 1886 Truscott Pkwy
