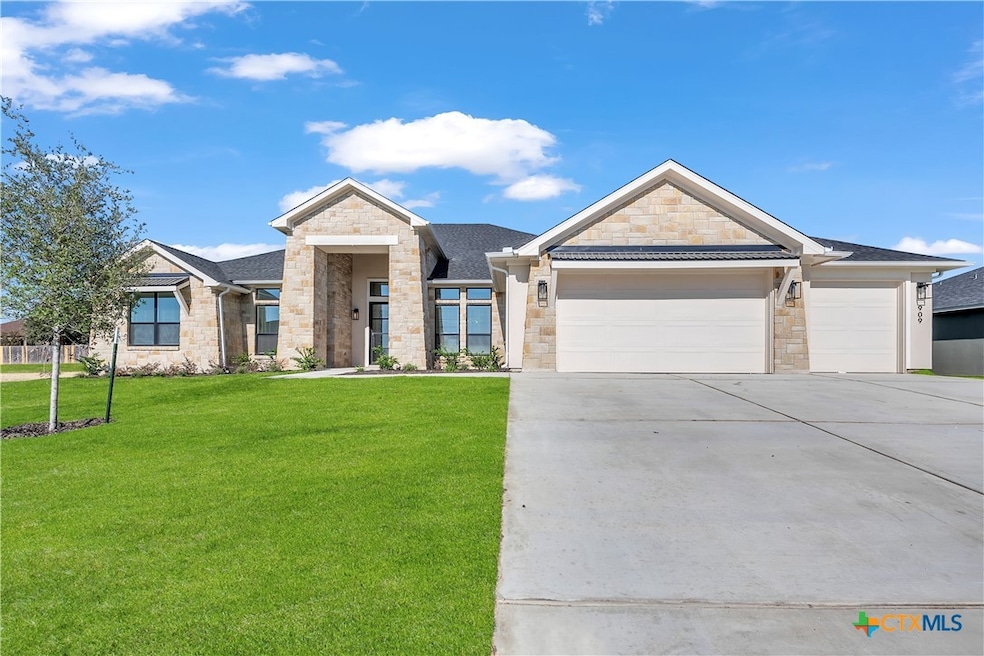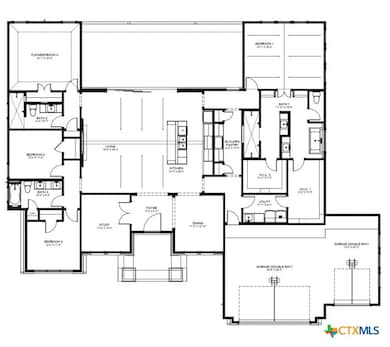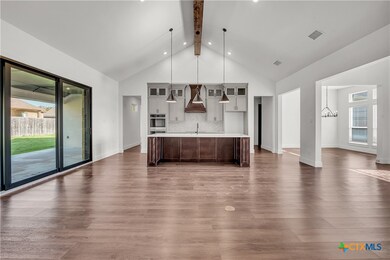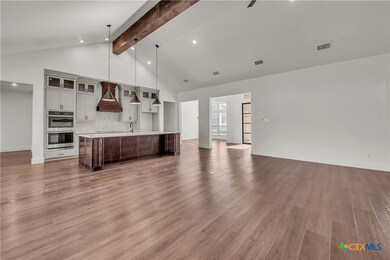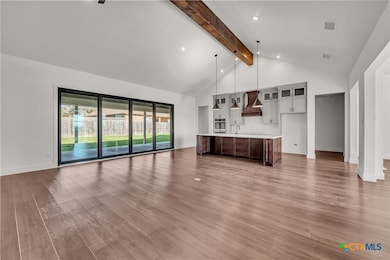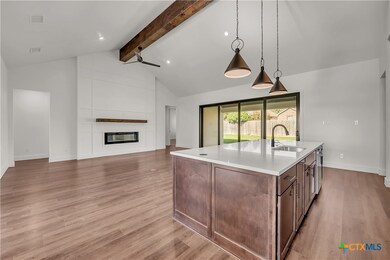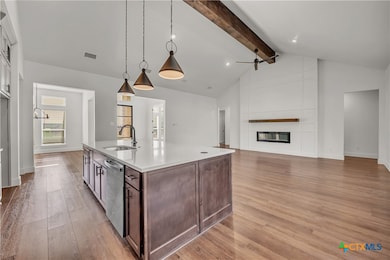
909 High Plains Dr Nolanville, TX 76559
Nolanville NeighborhoodEstimated payment $4,252/month
Highlights
- Gated Community
- Contemporary Architecture
- Covered patio or porch
- Open Floorplan
- Vaulted Ceiling
- Beamed Ceilings
About This Home
Welcome to our AWARD WINNING Brazos floor plan! This spacious, family friendly floor plan boasts 4 bedrooms (including an in law suite!), 3 bathrooms, and 3,107 square feet! The open floor plan is perfect for hosting friends and family, while the split floor also plan gives ample privacy. This FLINTROCK home comes with a collapsible sliding door to the 0.28 acre backyard, vaulted ceilings in the living room and primary, a MASSIVE primary suite, and plenty of upgraded finishes all throughout! Don't miss your chance to own a slice of FLINTROCK heaven today!
Home Details
Home Type
- Single Family
Year Built
- Built in 2024 | Under Construction
Lot Details
- 0.28 Acre Lot
- Wood Fence
- Back Yard Fenced
HOA Fees
- $40 Monthly HOA Fees
Parking
- 3 Car Attached Garage
Home Design
- Contemporary Architecture
- Traditional Architecture
- Slab Foundation
- Spray Foam Insulation
- Stone Veneer
- Masonry
- Stucco
Interior Spaces
- 3,107 Sq Ft Home
- Property has 1 Level
- Open Floorplan
- Beamed Ceilings
- Vaulted Ceiling
- Ceiling Fan
- Recessed Lighting
- Chandelier
- Electric Fireplace
- Entrance Foyer
- Living Room with Fireplace
- Formal Dining Room
Kitchen
- Built-In Oven
- Electric Cooktop
- Range Hood
- Plumbed For Ice Maker
- Dishwasher
- Disposal
Flooring
- Carpet
- Ceramic Tile
- Vinyl
Bedrooms and Bathrooms
- 4 Bedrooms
- Split Bedroom Floorplan
- Dual Closets
- Walk-In Closet
- In-Law or Guest Suite
- 3 Full Bathrooms
- Double Vanity
- Single Vanity
- Walk-in Shower
Laundry
- Laundry Room
- Sink Near Laundry
- Laundry Tub
- Washer and Electric Dryer Hookup
Schools
- Nolanville Elementary School
- Nolan Middle School
- Harker Heights High School
Utilities
- Central Heating and Cooling System
- Heat Pump System
- Vented Exhaust Fan
- Underground Utilities
- Electric Water Heater
- High Speed Internet
- Phone Available
- Cable TV Available
Additional Features
- Covered patio or porch
- City Lot
Listing and Financial Details
- Legal Lot and Block 0010 / 022
- Assessor Parcel Number 517960
- Seller Will Consider Concessions
- $3 Seller Concession
Community Details
Overview
- Bella Charca HOA
- Built by Flintrock Builders
- Bella Charca Phase 11 Subdivision
Security
- Gated Community
Map
Home Values in the Area
Average Home Value in this Area
Property History
| Date | Event | Price | Change | Sq Ft Price |
|---|---|---|---|---|
| 03/31/2025 03/31/25 | Pending | -- | -- | -- |
| 03/21/2025 03/21/25 | Price Changed | $639,990 | -0.8% | $206 / Sq Ft |
| 01/12/2025 01/12/25 | Price Changed | $644,990 | -2.3% | $208 / Sq Ft |
| 11/22/2024 11/22/24 | Price Changed | $659,990 | -1.0% | $212 / Sq Ft |
| 08/28/2024 08/28/24 | For Sale | $666,390 | -- | $214 / Sq Ft |
Similar Homes in Nolanville, TX
Source: Central Texas MLS (CTXMLS)
MLS Number: 555201
- 3074 Bella Vita Dr
- 906 High Plains Dr
- 5038 Fence Line Trail
- 4011 Prairie Dr
- 4146 Turning Leaf Dr
- 4121 Turning Leaf Dr
- 4117 Turning Leaf Dr
- 4113 Turning Leaf Dr
- 5055 Fenceline Trail
- 1023 Winchester Dr
- 1018 Winchester Dr
- 4014 Prairie Dr
- 4010 Prairie Dr
- 3015 Whitetail Trail
- 1886 Truscott Pkwy
- 1875 Truscott Pkwy
- 1871 Truscott Pkwy
- 1863 Truscott Pkwy
- 1520 Harvest Dr
- 1900 Wyman Ct
