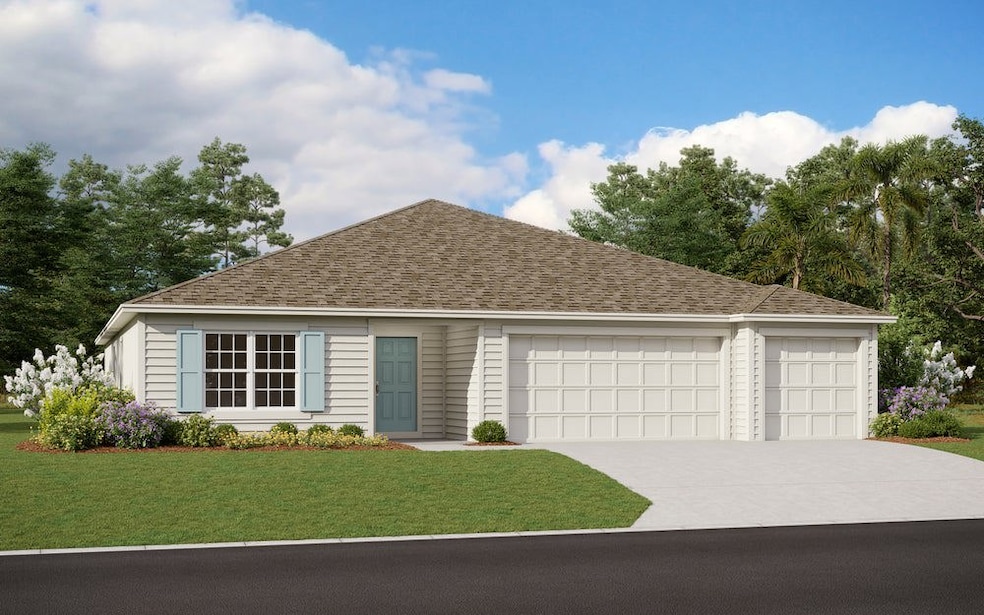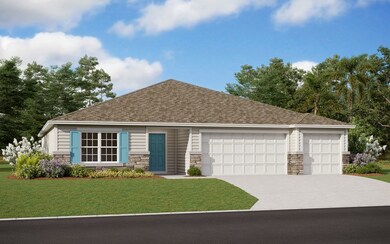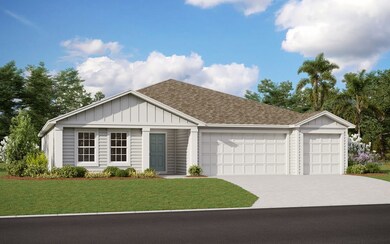
Estimated payment $2,678/month
About This Home
The Auburn floor plan sounds ideal for families seeking comfort and practicality! With everything on one level, it offers ease of movement and convenience. The open layout connecting the kitchen, dining, and living areas promotes a sense of spaciousness, while the four bedrooms and three baths provide ample room for everyone. The separate primary suite adds that extra bit of privacy, and the three-car garage is a great bonus for storage or extra vehicles. It sounds like a great choice for families who need functional, organized spaces but still enjoy an open, inviting atmosphere. ** Photos are representative of a Auburn Floorplan
Home Details
Home Type
- Single Family
Parking
- 3 Car Garage
Home Design
- New Construction
- Ready To Build Floorplan
- Auburn Plan
Interior Spaces
- 2,488 Sq Ft Home
- 1-Story Property
Bedrooms and Bathrooms
- 4 Bedrooms
- 3 Full Bathrooms
Community Details
Overview
- Actively Selling
- Built by Dream Finders Homes
- Bellbrooke Subdivision
Sales Office
- 5228 Bellbrooke Parkway
- Jacksonville, FL 32234
- 904-892-7745
- Builder Spec Website
Office Hours
- Monday-Saturday 10:00AM-6:00PM, Sunday 12:00PM-6:00PM
Map
Home Values in the Area
Average Home Value in this Area
Property History
| Date | Event | Price | Change | Sq Ft Price |
|---|---|---|---|---|
| 02/24/2025 02/24/25 | For Sale | $406,990 | -- | $164 / Sq Ft |
Similar Homes in the area
- 14365 Creekbluff Way
- 14310 Creekbluff Way
- 5228 Bellbrooke Pkwy
- 5228 Bellbrooke Pkwy
- 5228 Bellbrooke Pkwy
- 5228 Bellbrooke Pkwy
- 5228 Bellbrooke Pkwy
- 5228 Bellbrooke Pkwy
- 5228 Bellbrooke Pkwy
- 5228 Bellbrooke Pkwy
- 5228 Bellbrooke Pkwy
- 5228 Bellbrooke Pkwy
- 5228 Bellbrooke Pkwy
- 5228 Bellbrooke Pkwy
- 5228 Bellbrooke Pkwy
- 5228 Bellbrooke Pkwy
- 5236 Conference Dr
- 14341 Creekbluff Way
- 14359 Creekbluff Way
- 5196 Bellbrooke Pkwy


