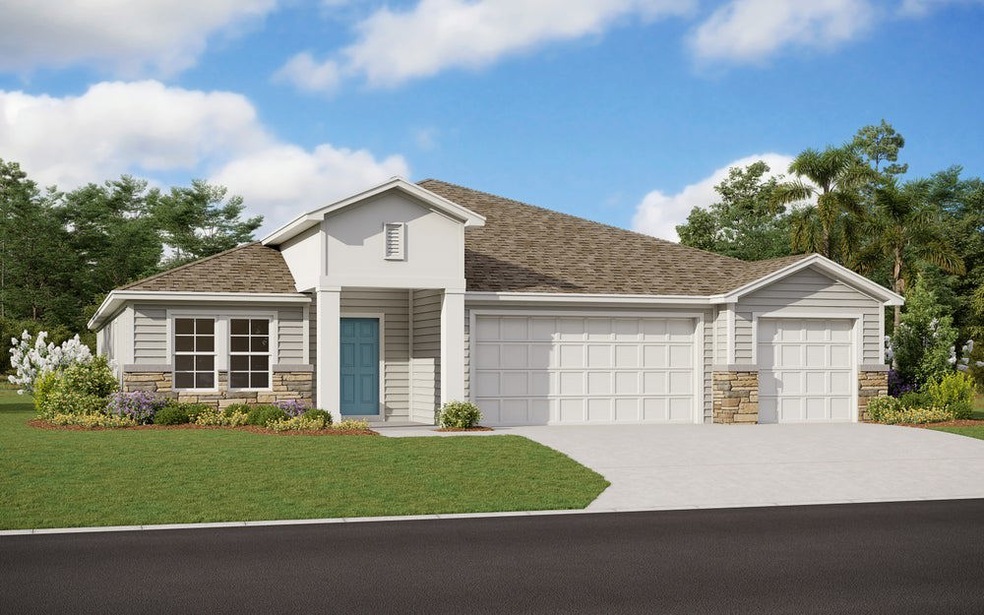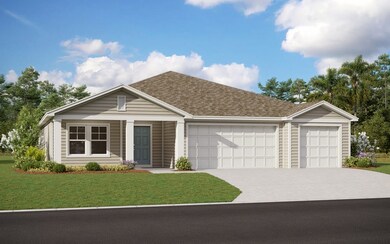
Estimated payment $2,764/month
About This Home
The Berkshire Floor Plan is an elegant and expansive home offering 3 bedrooms and 3 bathrooms across 2,714 square feet. It includes a 3-car garage, providing abundant space for vehicles and storage. The design highlights an open living area that seamlessly integrates the kitchen, dining, and family rooms, making it perfect for entertaining and daily living. The owner's suite is a luxurious retreat with double walk-in closets, ensuring ample storage. Additionally, the home features a versatile bonus room and a covered patio, ideal for outdoor enjoyment and relaxation. ** Photos are representative of a Berkshire Floorplan
Home Details
Home Type
- Single Family
Parking
- 3 Car Garage
Home Design
- New Construction
- Ready To Build Floorplan
- Berkshire Plan
Interior Spaces
- 2,714 Sq Ft Home
- 1-Story Property
Bedrooms and Bathrooms
- 3 Bedrooms
- 3 Full Bathrooms
Community Details
Overview
- Actively Selling
- Built by Dream Finders Homes
- Bellbrooke Subdivision
Sales Office
- 5228 Bellbrooke Parkway
- Jacksonville, FL 32234
- 904-892-7745
- Builder Spec Website
Office Hours
- Monday-Saturday 10:00AM-6:00PM, Sunday 12:00PM-6:00PM
Map
Home Values in the Area
Average Home Value in this Area
Property History
| Date | Event | Price | Change | Sq Ft Price |
|---|---|---|---|---|
| 02/24/2025 02/24/25 | For Sale | $419,990 | -- | $155 / Sq Ft |
Similar Homes in the area
- 14310 Creekbluff Way
- 5228 Bellbrooke Pkwy
- 5228 Bellbrooke Pkwy
- 5228 Bellbrooke Pkwy
- 5228 Bellbrooke Pkwy
- 5228 Bellbrooke Pkwy
- 5228 Bellbrooke Pkwy
- 5228 Bellbrooke Pkwy
- 5228 Bellbrooke Pkwy
- 5228 Bellbrooke Pkwy
- 5228 Bellbrooke Pkwy
- 5228 Bellbrooke Pkwy
- 5228 Bellbrooke Pkwy
- 5228 Bellbrooke Pkwy
- 5228 Bellbrooke Pkwy
- 5228 Bellbrooke Pkwy
- 5236 Conference Dr
- 14341 Creekbluff Way
- 14359 Creekbluff Way
- 5196 Bellbrooke Pkwy


