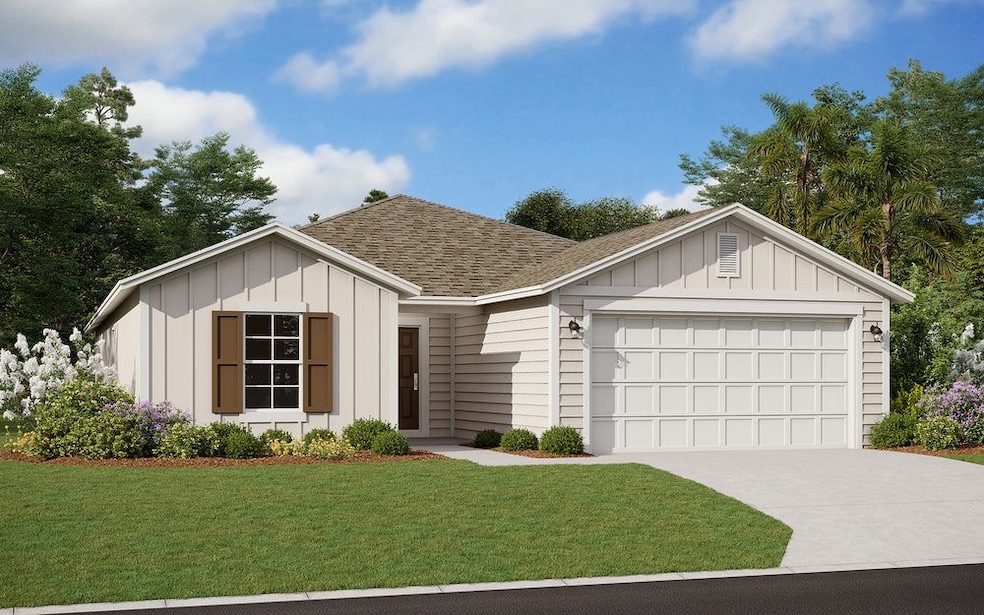
Estimated payment $2,145/month
About This Home
The Cambridge floor plan exudes charm and functionality across its 1,711 square feet, offering a seamless blend of comfort and style. With three bedrooms and two well-appointed bathrooms, this home provides ample space for family and guests alike. The heart of the home lies in its open-concept living and dining areas, providing an inviting space for relaxation and entertainment. The thoughtfully designed kitchen boasts modern amenities and ample storage, catering to culinary enthusiasts. Completing the picture is a convenient two-car garage, ensuring both security and practicality. With its timeless design and thoughtful layout, the Cambridge floor plan promises a lifestyle of ease and sophistication.*Photos are representative of the Cambridge floor plan.
Home Details
Home Type
- Single Family
Parking
- 2 Car Garage
Home Design
- New Construction
- Ready To Build Floorplan
- Cambridge Plan
Interior Spaces
- 1,711 Sq Ft Home
- 1-Story Property
Bedrooms and Bathrooms
- 3 Bedrooms
- 2 Full Bathrooms
Community Details
Overview
- Actively Selling
- Built by Dream Finders Homes
- Bellbrooke Subdivision
Sales Office
- 5228 Bellbrooke Parkway
- Jacksonville, FL 32234
- 904-892-7745
- Builder Spec Website
Office Hours
- Monday-Saturday 10:00AM-6:00PM, Sunday 12:00PM-6:00PM
Map
Home Values in the Area
Average Home Value in this Area
Property History
| Date | Event | Price | Change | Sq Ft Price |
|---|---|---|---|---|
| 02/24/2025 02/24/25 | For Sale | $325,990 | -- | $191 / Sq Ft |
Similar Homes in the area
- 14310 Creekbluff Way
- 5228 Bellbrooke Pkwy
- 5228 Bellbrooke Pkwy
- 5228 Bellbrooke Pkwy
- 5228 Bellbrooke Pkwy
- 5228 Bellbrooke Pkwy
- 5228 Bellbrooke Pkwy
- 5228 Bellbrooke Pkwy
- 5228 Bellbrooke Pkwy
- 5228 Bellbrooke Pkwy
- 5228 Bellbrooke Pkwy
- 5228 Bellbrooke Pkwy
- 5228 Bellbrooke Pkwy
- 5228 Bellbrooke Pkwy
- 5228 Bellbrooke Pkwy
- 5228 Bellbrooke Pkwy
- 5236 Conference Dr
- 14341 Creekbluff Way
- 14359 Creekbluff Way
- 5196 Bellbrooke Pkwy


