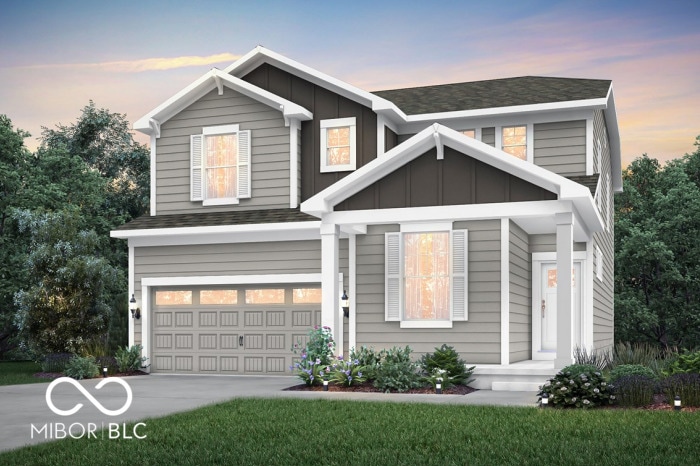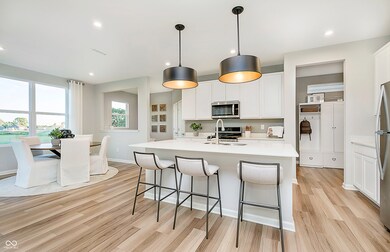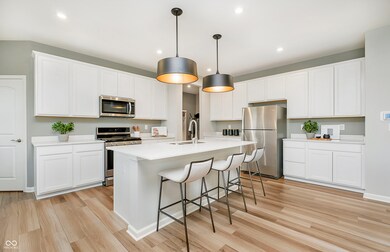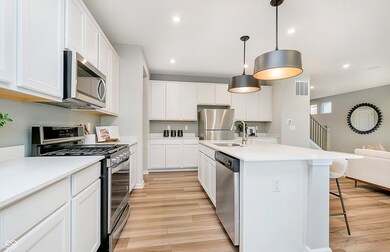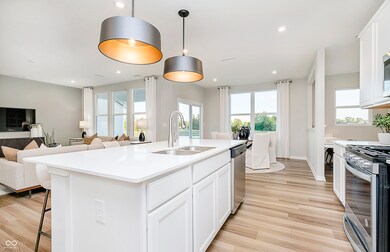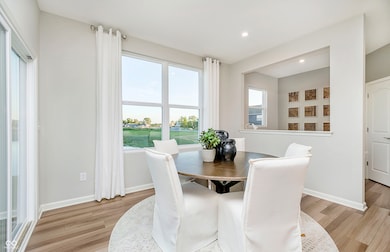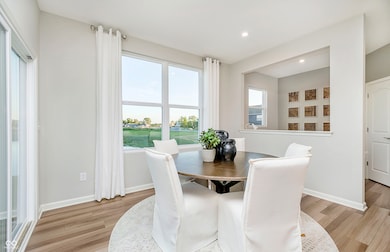
6783 Karleigh Dr Brownsburg, IN 46112
Highlights
- Traditional Architecture
- 2 Car Attached Garage
- Vinyl Plank Flooring
- Cardinal Elementary School Rated A+
- Patio
- Forced Air Heating System
About This Home
As of March 2025Experience the perfect blend of modern elegance and functional design in the Boardwalk floorplan by Pulte Homes, now available in Belle Arbor. This stunning home is thoughtfully crafted to elevate your lifestyle. The open-concept main level welcomes you with a chef-inspired kitchen featuring gas stainless steel appliances, sleek 42" white cabinets, Aruca White quartz countertops, a central island, and an oversized pantry. Ideal for hosting or everyday meals, the kitchen flows effortlessly into the cafe dining area and gathering room, creating a warm, connected space. The main level also includes a versatile bedroom with a full bath, perfect for guests or multi-generational living. Additional conveniences include a Pulte Planning Center for managing daily activities and an Everyday Entry to keep your home organized. Upstairs, the owner's suite is a luxurious retreat, showcasing a spa-like bathroom with a comfort-height double vanity with granite countertops, a frameless shower, and a spacious walk-in closet. Three secondary bedrooms, each with a walk-in closet, provide flexibility and room for everyone. A bright, open loft adds space for work or play, while the centrally located laundry room enhances convenience. Belle Arbor neighborhood offers an exceptional living experience with 28 acres of community common area, perfect for leisure and outdoor activities. Residents enjoy the convenience of being just minutes away from shopping, dining, and everyday necessities. The neighborhood boasts an array of amenities including walking trails, ponds, parks, and playgrounds, fostering a vibrant and active lifestyle. With easy access to the Indianapolis International Airport and a state-of-the-art fiber network providing up to gigabit internet speeds, Belle Arbor combines modern convenience with natural beauty within the Brownsburg school district.
Last Agent to Sell the Property
Pulte Realty of Indiana, LLC Brokerage Email: lisa.kleinke@pulte.com License #RB14050612

Home Details
Home Type
- Single Family
Est. Annual Taxes
- $600
Year Built
- Built in 2024
HOA Fees
- $66 Monthly HOA Fees
Parking
- 2 Car Attached Garage
Home Design
- Traditional Architecture
- Brick Exterior Construction
- Slab Foundation
- Cement Siding
Interior Spaces
- 2-Story Property
- Combination Kitchen and Dining Room
- Attic Access Panel
Kitchen
- Gas Oven
- Dishwasher
- Disposal
Flooring
- Carpet
- Vinyl Plank
Bedrooms and Bathrooms
- 5 Bedrooms
Schools
- Cardinal Elementary School
- Brownsburg West Middle School
- Brownsburg High School
Utilities
- Forced Air Heating System
- Heating System Uses Gas
- Electric Water Heater
Additional Features
- Patio
- 10,193 Sq Ft Lot
Community Details
- Association fees include home owners, maintenance, parkplayground, management, snow removal
- Association Phone (463) 221-5679
- Belle Arbor Subdivision
- Property managed by Associated Asset Management
- The community has rules related to covenants, conditions, and restrictions
Listing and Financial Details
- Tax Lot 199
- Assessor Parcel Number 320701226001000026
- Seller Concessions Offered
Map
Home Values in the Area
Average Home Value in this Area
Property History
| Date | Event | Price | Change | Sq Ft Price |
|---|---|---|---|---|
| 03/25/2025 03/25/25 | Sold | $425,000 | -1.2% | $159 / Sq Ft |
| 02/25/2025 02/25/25 | Pending | -- | -- | -- |
| 01/22/2025 01/22/25 | For Sale | $430,000 | -- | $161 / Sq Ft |
Tax History
| Year | Tax Paid | Tax Assessment Tax Assessment Total Assessment is a certain percentage of the fair market value that is determined by local assessors to be the total taxable value of land and additions on the property. | Land | Improvement |
|---|---|---|---|---|
| 2024 | $16 | $800 | $800 | $0 |
| 2023 | $22 | $800 | $800 | $0 |
Mortgage History
| Date | Status | Loan Amount | Loan Type |
|---|---|---|---|
| Open | $417,302 | New Conventional | |
| Closed | $417,302 | New Conventional |
Deed History
| Date | Type | Sale Price | Title Company |
|---|---|---|---|
| Warranty Deed | -- | None Listed On Document |
Similar Homes in Brownsburg, IN
Source: MIBOR Broker Listing Cooperative®
MLS Number: 22018973
APN: 32-07-01-226-001.000-026
- 6915 Diamondleaf Way
- 7083 Oak Trace Ln
- 6848 Kara Ln
- 7158 Sugar Maple Ln
- 7139 Prelude Rd
- 6922 Kara Ln
- 1215 Wild Ridge Blvd
- 834 Bristle Lake Dr
- 805 Harvest Lake Dr
- 1464 Hession Dr
- 7038 Barrett Dr
- 7026 Barrett Dr
- 7215 Barrett Dr
- 7181 Barrett Dr
- 7214 Barrett Dr
- 7206 Dylan Dr
- 7859 Jennifer Ln
- 1535 Arbor Springs Dr
- 7714 Kenneth Ct
- 9053 Sunset Ln
