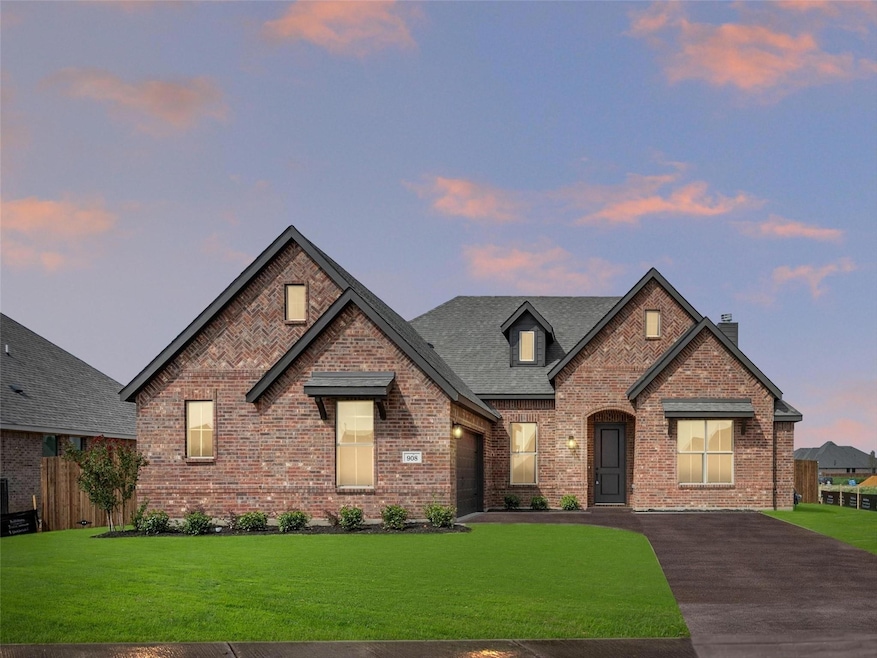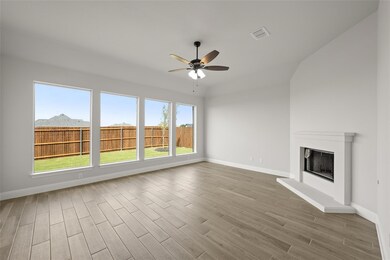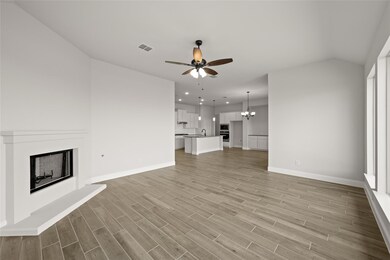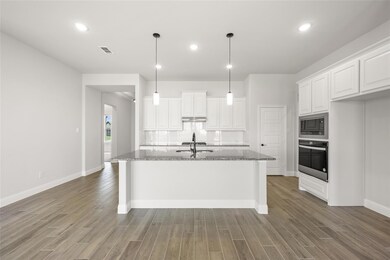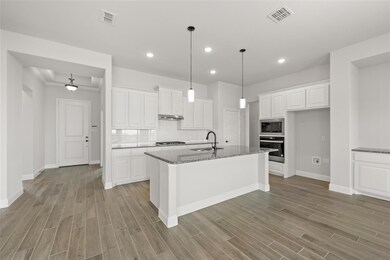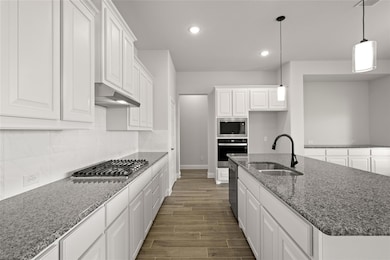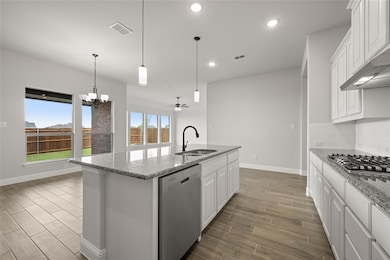
908 Meadow View Dr Cleburne, TX 76033
Highlights
- New Construction
- Vaulted Ceiling
- Granite Countertops
- Open Floorplan
- Traditional Architecture
- Private Yard
About This Home
As of February 2025MLS# 20655958 - Built by Landsea Homes - Ready Now! ~ The foyer leads you into a stunning double-door study, perfect for working from home or simply relaxing with a good book. Moving on through the home, the fireplace in the family room is the perfect gathering place for friends and family. The kitchen is often referred to as the heart of the home, and this particular kitchen takes that sentiment to the next level. With its beautiful cabinets and granite countertops, every inch of this space exudes a sense of quality. But what sets this kitchen apart is its thoughtful layout, complete with a spacious walk-in pantry and center island perfect for meal prep or impromptu gatherings. Tucked away for maximum privacy, this elegant suite boasts everything you need for the ultimate relaxation and luxury. The master bath includes twin sinks, a walk-in shower, and a garden tub. The guest bedrooms are situated on the opposite side of the layout, providing ample closet space!!
Last Agent to Sell the Property
HomesUSA.com Brokerage Phone: 888-872-6006 License #0096651
Home Details
Home Type
- Single Family
Year Built
- Built in 2024 | New Construction
Lot Details
- 7,841 Sq Ft Lot
- Gated Home
- Wood Fence
- Aluminum or Metal Fence
- Landscaped
- Private Yard
HOA Fees
- $17 Monthly HOA Fees
Parking
- 2-Car Garage with one garage door
- Side Facing Garage
- Garage Door Opener
Home Design
- Traditional Architecture
- Brick Exterior Construction
- Slab Foundation
- Composition Roof
Interior Spaces
- 2,050 Sq Ft Home
- 1-Story Property
- Open Floorplan
- Vaulted Ceiling
- Wood Burning Fireplace
- Fireplace With Gas Starter
- ENERGY STAR Qualified Windows
- Family Room with Fireplace
- 12 Inch+ Attic Insulation
Kitchen
- Eat-In Kitchen
- Electric Oven
- Gas Cooktop
- Microwave
- Dishwasher
- Kitchen Island
- Granite Countertops
- Disposal
Flooring
- Carpet
- Ceramic Tile
Bedrooms and Bathrooms
- 3 Bedrooms
- Walk-In Closet
- 2 Full Bathrooms
- Low Flow Plumbing Fixtures
Laundry
- Laundry in Utility Room
- Full Size Washer or Dryer
- Washer and Electric Dryer Hookup
Home Security
- Security System Owned
- Carbon Monoxide Detectors
- Fire and Smoke Detector
Eco-Friendly Details
- Energy-Efficient Appliances
- Energy-Efficient Construction
- Energy-Efficient HVAC
- Energy-Efficient Lighting
- Energy-Efficient Insulation
- Energy-Efficient Doors
- Rain or Freeze Sensor
- Energy-Efficient Thermostat
Outdoor Features
- Covered patio or porch
- Exterior Lighting
Schools
- Gerard Elementary School
- Ad Wheat Middle School
- Cleburne High School
Utilities
- Forced Air Zoned Heating and Cooling System
- Heat Pump System
- Vented Exhaust Fan
- Underground Utilities
- High-Efficiency Water Heater
Community Details
- Association fees include full use of facilities, management fees
- Raintree Homes, Inc. HOA, Phone Number (817) 556-9455
- Belle Meadows Subdivision
- Mandatory home owners association
Listing and Financial Details
- Assessor Parcel Number 908 Meadow View
Map
Home Values in the Area
Average Home Value in this Area
Property History
| Date | Event | Price | Change | Sq Ft Price |
|---|---|---|---|---|
| 02/11/2025 02/11/25 | Sold | -- | -- | -- |
| 01/14/2025 01/14/25 | Pending | -- | -- | -- |
| 12/04/2024 12/04/24 | Price Changed | $359,888 | -4.0% | $176 / Sq Ft |
| 09/17/2024 09/17/24 | Price Changed | $374,999 | -5.0% | $183 / Sq Ft |
| 06/25/2024 06/25/24 | For Sale | $394,530 | -- | $192 / Sq Ft |
Similar Homes in Cleburne, TX
Source: North Texas Real Estate Information Systems (NTREIS)
MLS Number: 20655958
- 1815 Golden Meadow Ct
- 1832 Sudbury Dr
- 907 Meadow View Dr
- 1801 Golden Meadow Ct
- 1713 Sudbury Dr
- 909 Meadow View Dr
- 1828 Sudbury Dr
- 2233 Nottaway Dr
- 1931 W Westhill Dr
- 705 Bass Lake Ln
- 1925 W Westhill Dr
- 1916 Lake Tahoe Ln
- 1923 W Westhill Dr
- 1912 Lake Tahoe Ln
- 711 Broken Bow Ln
- 704 Broken Bow Ln
- 703 Broken Bow Ln
- 702 Broken Bow Ln
- 1910 Lake Tahoe Ln
- 709 Broken Bow Ln
