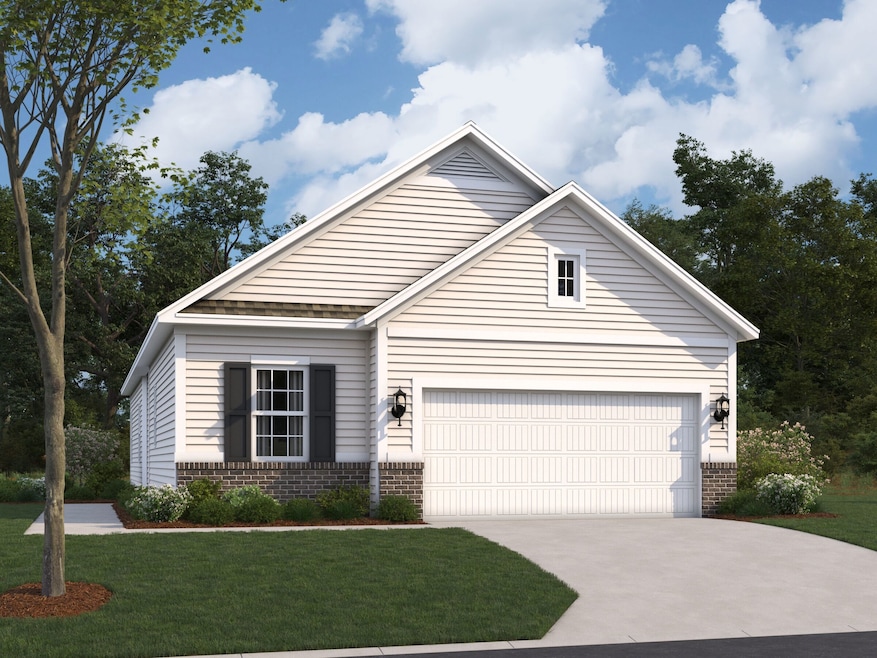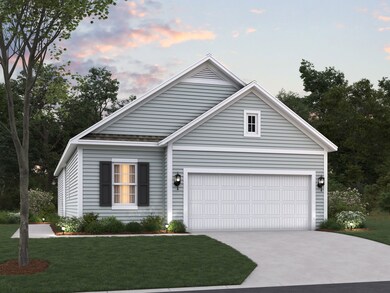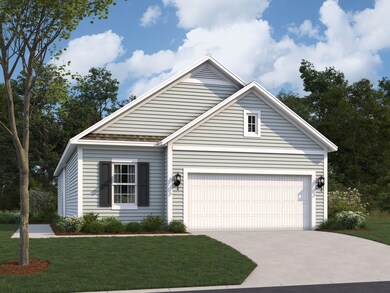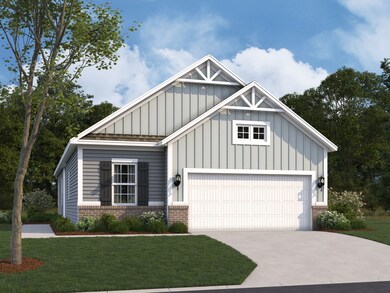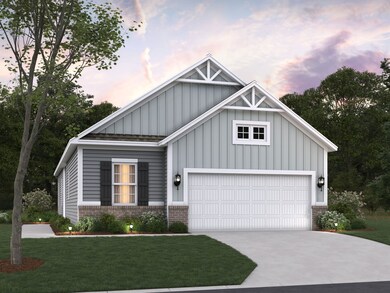
Estimated payment $1,952/month
Total Views
3,955
2
Beds
2
Baths
1,460
Sq Ft
$203
Price per Sq Ft
Highlights
- New Construction
- Community Playground
- 1-Story Property
- Franklin Central High School Rated A-
- Trails
About This Home
Welcome home to the Hulman, an impressive 2–3-bedroom, 2-bathroom floorplan by M/I Homes! This ranch-style home offers modern design features and sleek finishes you're sure to love.
Home Details
Home Type
- Single Family
Parking
- 2 Car Garage
Home Design
- New Construction
- Ready To Build Floorplan
- Hulman Plan
Interior Spaces
- 1,460 Sq Ft Home
- 1-Story Property
Bedrooms and Bathrooms
- 2 Bedrooms
- 2 Full Bathrooms
Community Details
Overview
- Actively Selling
- Built by M/I Homes
- Belmont Subdivision
Recreation
- Community Playground
- Trails
Sales Office
- 5107 Triple Crown Way
- Indianapolis, IN 46237
- 317-210-4677
- Builder Spec Website
Office Hours
- Mon 2pm-6pm; Tue-Sat 11am-6pm; Sun 12pm-6pm
Map
Create a Home Valuation Report for This Property
The Home Valuation Report is an in-depth analysis detailing your home's value as well as a comparison with similar homes in the area
Home Values in the Area
Average Home Value in this Area
Property History
| Date | Event | Price | Change | Sq Ft Price |
|---|---|---|---|---|
| 04/25/2025 04/25/25 | Price Changed | $296,990 | +0.7% | $203 / Sq Ft |
| 03/18/2025 03/18/25 | For Sale | $294,990 | -- | $202 / Sq Ft |
Similar Homes in the area
Nearby Homes
- 5107 Triple Crown Way
- 5107 Triple Crown Way
- 5107 Triple Crown Way
- 5107 Triple Crown Way
- 5107 Triple Crown Way
- 5207 Rolling Meadow Blvd
- 5203 Rolling Meadow Blvd
- 5119 Rolling Meadow Blvd
- 5144 Rolling Meadow Blvd
- 5123 Rolling Meadow Blvd
- 5143 Rolling Meadow Blvd
- 5211 Rolling Meadow Blvd
- 5208 Rolling Meadow Blvd
- 5133 Modernist Blvd
- 5138 Modernist Blvd
- 6227 Medina Spirit Dr
- 6219 Medina Spirit Dr
- 6223 Medina Spirit Dr
- 5855 La Fleur Ct
- 5115 Triple Crown Way
