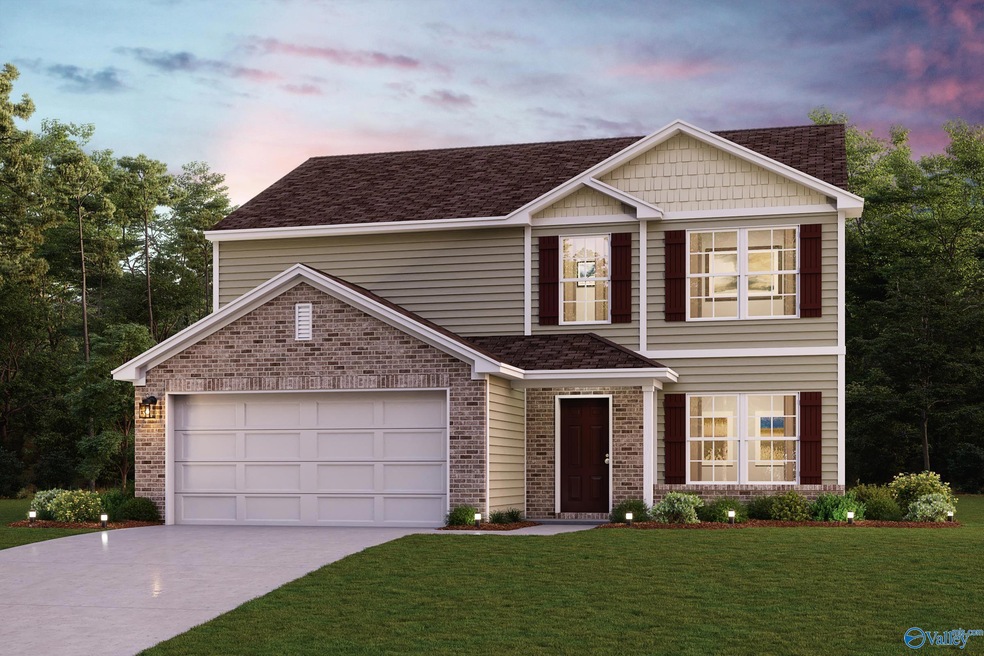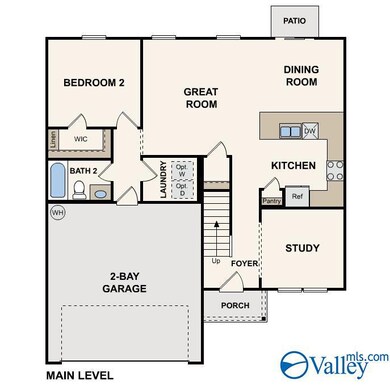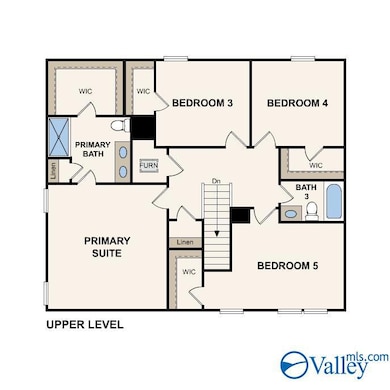
124 Waterway Dr Meridianville, AL 35759
Moores Mill NeighborhoodHighlights
- New Construction
- Traditional Architecture
- Central Heating and Cooling System
- Walnut Grove Elementary School Rated 9+
About This Home
As of March 2025Prepare to be impressed by this BEAUTIFUL NEW 2-story Home in the Bermuda Lakes Community! The elegant Gardner Plan boasts a flex space and a guest suite with a walk-in closet on the main floor. The Kitchen features gorgeous cabinets, granite countertops, and stainless-steel appliances (Including Range, microwave, and Dishwasher). All other bedrooms are on the 2nd floor. The oversized primary suite has a private bath, dual vanity sinks, and a walk-in closet. This desirable plan also comes complete with a 2-car garage.
Home Details
Home Type
- Single Family
HOA Fees
- $13 Monthly HOA Fees
Parking
- 2 Car Garage
Home Design
- New Construction
- Traditional Architecture
- Slab Foundation
Interior Spaces
- 2,180 Sq Ft Home
- Property has 2 Levels
Bedrooms and Bathrooms
- 5 Bedrooms
- Primary bedroom located on second floor
- 3 Full Bathrooms
Schools
- Meridianville Elementary School
- Hazel Green High School
Additional Features
- Lot Dimensions are 135 x 65
- Central Heating and Cooling System
Community Details
- Finance Manager Elite Housing Management Association
- Built by CENTURY COMMUNITIES
- Bermuda Lakes Subdivision
Listing and Financial Details
- Tax Lot 234
Map
Home Values in the Area
Average Home Value in this Area
Property History
| Date | Event | Price | Change | Sq Ft Price |
|---|---|---|---|---|
| 03/21/2025 03/21/25 | Sold | $260,990 | 0.0% | $120 / Sq Ft |
| 02/25/2025 02/25/25 | Pending | -- | -- | -- |
| 02/22/2025 02/22/25 | Price Changed | $260,990 | -1.5% | $120 / Sq Ft |
| 02/18/2025 02/18/25 | Price Changed | $264,990 | -2.9% | $122 / Sq Ft |
| 02/08/2025 02/08/25 | Price Changed | $272,990 | +3.8% | $125 / Sq Ft |
| 01/27/2025 01/27/25 | Price Changed | $262,990 | 0.0% | $121 / Sq Ft |
| 01/27/2025 01/27/25 | For Sale | $262,990 | +0.8% | $121 / Sq Ft |
| 01/07/2025 01/07/25 | Pending | -- | -- | -- |
| 01/03/2025 01/03/25 | Price Changed | $260,990 | +0.4% | $120 / Sq Ft |
| 12/10/2024 12/10/24 | Price Changed | $259,990 | -0.8% | $119 / Sq Ft |
| 12/04/2024 12/04/24 | Price Changed | $261,990 | -3.7% | $120 / Sq Ft |
| 10/11/2024 10/11/24 | Price Changed | $271,990 | -3.5% | $125 / Sq Ft |
| 10/10/2024 10/10/24 | For Sale | $281,990 | -- | $129 / Sq Ft |
Similar Homes in Meridianville, AL
Source: ValleyMLS.com
MLS Number: 21872852
- 115 Waterway Dr
- 120 Waterway Dr
- 106 Waterway Dr
- 100 Waterway Dr
- 119 Waterway Dr
- 121 Waterway Dr
- 123 Waterway Dr
- 127 Waterway Dr
- 129 Waterway Dr
- 256 Bermuda Lakes Dr
- 271 Bermuda Lakes Dr
- 0 Bermuda Lakes Dr
- 0 Bermuda Lakes Dr
- 0 Bermuda Lakes Dr
- 0 Bermuda Lakes Dr
- 218 Southern Wind Dr
- 107 Patrick Acres Dr
- 135 Lexi Ln
- 106 Pat Cain Dr
- 108 Pat Cain Dr


