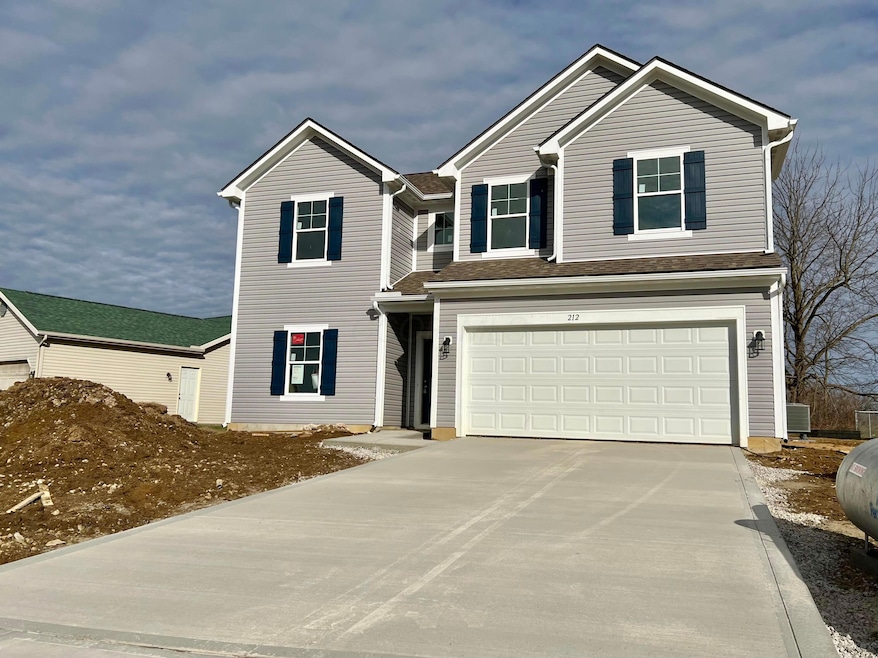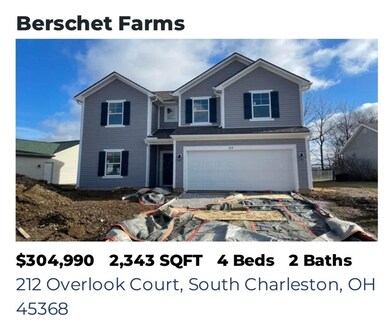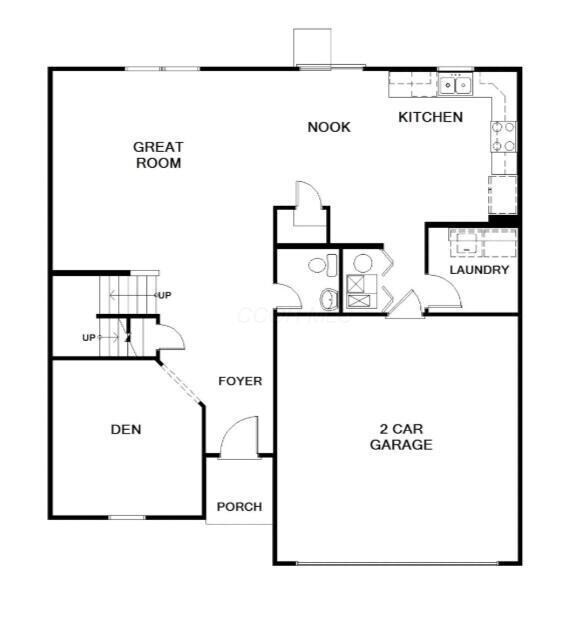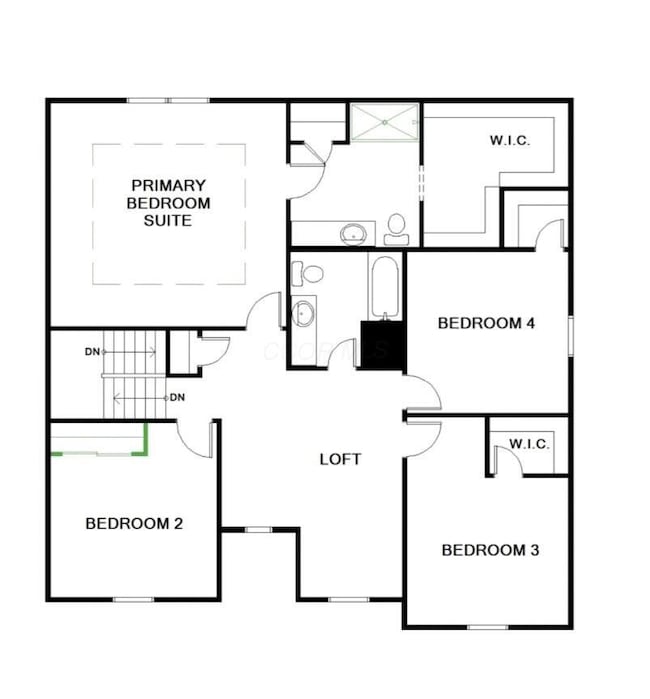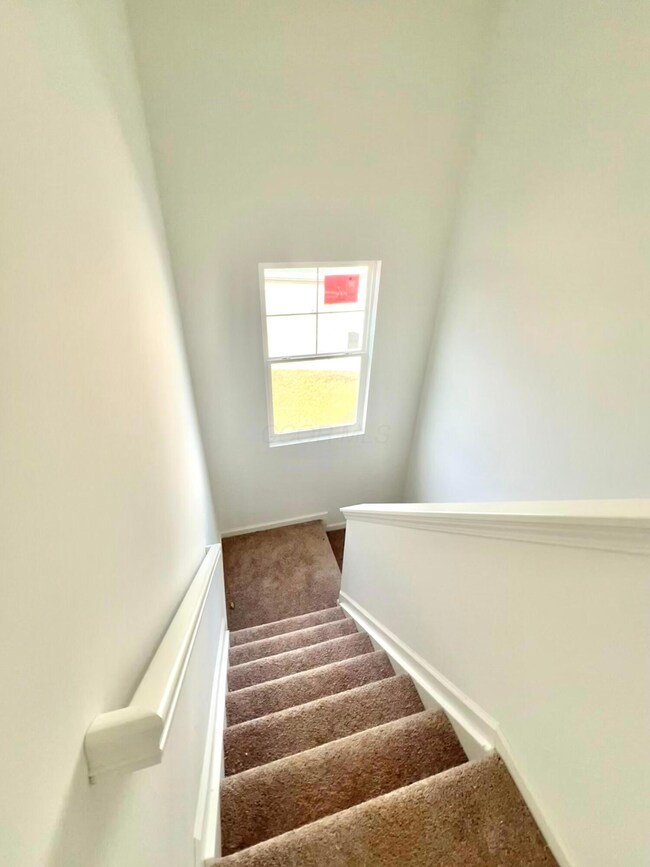
212 Overlook Ct South Charleston, OH 45368
Highlights
- New Construction
- Cul-De-Sac
- Forced Air Heating and Cooling System
- Loft
- 2 Car Attached Garage
- Family Room
About This Home
As of April 2025Brand new and ready for you! The 'Spruce'' is a sprawling 2,343 square foot 2 story with 4 bedrooms. 2.5 baths, loft, 1st floor home office and 1st floor laundry! The kitchen is open to the family room and features a stainless steel electric range, microwave and dishwasher! Entry level has 9 foot ceilings and a home office /bonus room! Outside you'll appreciate the concrete driveway and dimensional shingles! Enjoy the 92% efficient gas furnace and air conditioner AND this home was stick built ''one 2 x 4 at a time'' on site!
Home Details
Home Type
- Single Family
Est. Annual Taxes
- $240
Year Built
- Built in 2025 | New Construction
Lot Details
- 0.25 Acre Lot
- Cul-De-Sac
Parking
- 2 Car Attached Garage
Home Design
- Slab Foundation
- Vinyl Siding
Interior Spaces
- 2,343 Sq Ft Home
- Insulated Windows
- Family Room
- Loft
- Bonus Room
Kitchen
- Microwave
- Dishwasher
Flooring
- Carpet
- Vinyl
Bedrooms and Bathrooms
- 4 Bedrooms
Laundry
- Laundry on main level
- Electric Dryer Hookup
Utilities
- Forced Air Heating and Cooling System
- Heating System Uses Gas
- Electric Water Heater
Listing and Financial Details
- Assessor Parcel Number 1701300016101030
Map
Home Values in the Area
Average Home Value in this Area
Property History
| Date | Event | Price | Change | Sq Ft Price |
|---|---|---|---|---|
| 04/15/2025 04/15/25 | Sold | $304,990 | 0.0% | $130 / Sq Ft |
| 03/31/2025 03/31/25 | For Sale | $304,990 | 0.0% | $130 / Sq Ft |
| 03/31/2025 03/31/25 | Off Market | $304,990 | -- | -- |
| 01/09/2025 01/09/25 | For Sale | $304,990 | -- | $130 / Sq Ft |
Tax History
| Year | Tax Paid | Tax Assessment Tax Assessment Total Assessment is a certain percentage of the fair market value that is determined by local assessors to be the total taxable value of land and additions on the property. | Land | Improvement |
|---|---|---|---|---|
| 2024 | -- | $5,610 | $5,610 | -- |
| 2023 | $240 | $5,610 | $5,610 | $0 |
| 2022 | $230 | $5,610 | $5,610 | $0 |
| 2021 | $178 | $3,880 | $3,880 | $0 |
| 2020 | $178 | $3,880 | $3,880 | $0 |
| 2019 | $175 | $3,880 | $3,880 | $0 |
| 2018 | $144 | $3,260 | $3,260 | $0 |
| 2017 | $144 | $3,259 | $3,259 | $0 |
| 2016 | $142 | $3,259 | $3,259 | $0 |
| 2015 | $146 | $3,259 | $3,259 | $0 |
| 2014 | $146 | $3,259 | $3,259 | $0 |
| 2013 | $146 | $3,259 | $3,259 | $0 |
Deed History
| Date | Type | Sale Price | Title Company |
|---|---|---|---|
| Warranty Deed | $805,000 | Pm Title | |
| Warranty Deed | $392,000 | Pm Title |
Similar Homes in South Charleston, OH
Source: Columbus and Central Ohio Regional MLS
MLS Number: 225000788
APN: 17-01300-01610-1030
- 216 Overlook Ct
- 300 Jamestown Rd
- 326 W Columbus Rd
- 229 Clifton Rd
- 125 W Mound St
- 59 S Chillicothe St
- 9350 S Charleston Pike
- 8744 S Charleston Pike
- Tract 6 Buffenbarger Rd
- Tract 5 Buffenbarger Rd
- 4817 N River Rd
- Tract 3 Buffenbarger Rd
- Tract 2 Buffenbarger Rd
- Tract 1 Buffenbarger Rd
- 12920 Columbus Cincinnati Rd
- 2590 Craig Rd
- 10415 Plattsburg Rd
- 3875 E Pitchin Rd
- 4640 Limerick Rd
- 6085 Selma Pike
