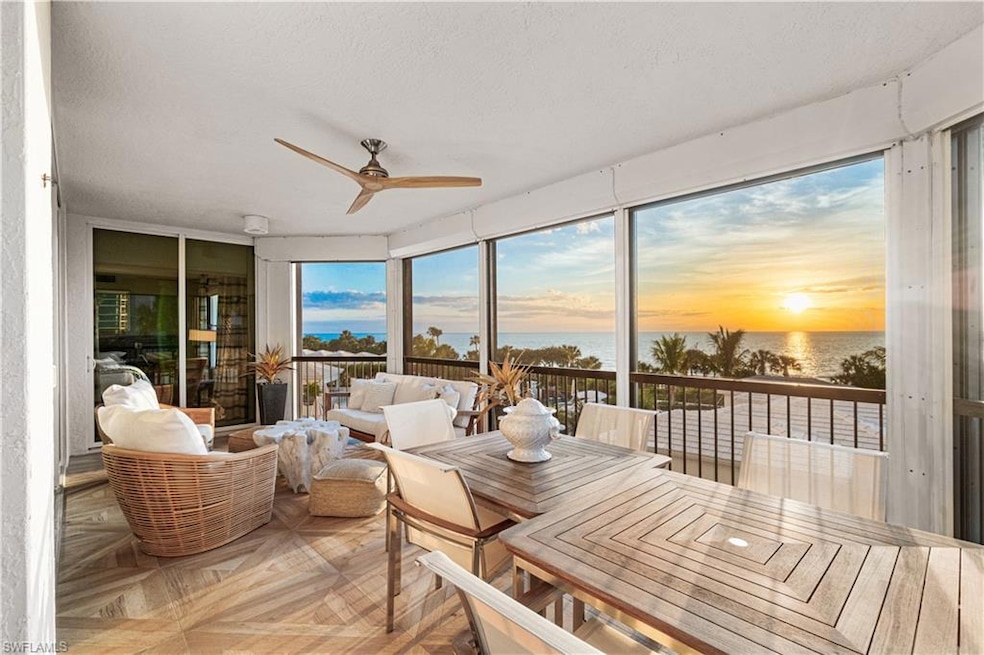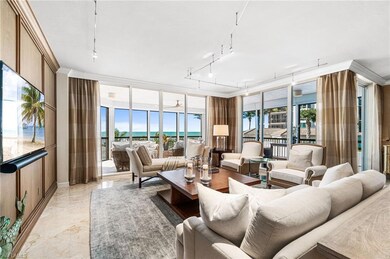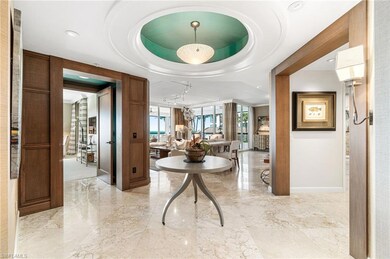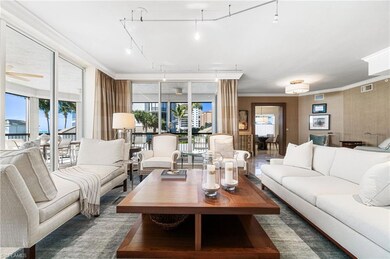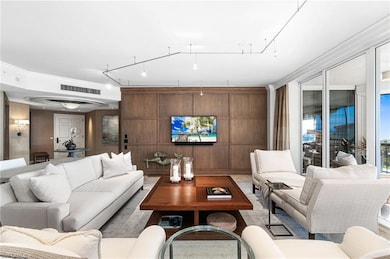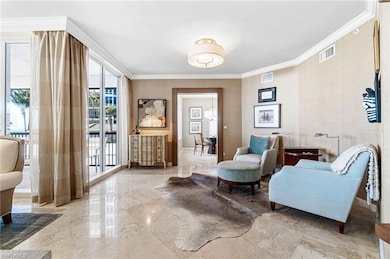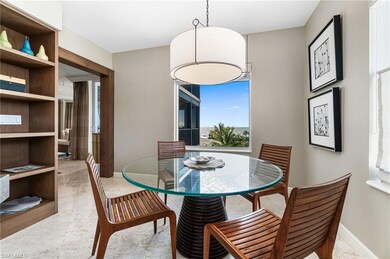
Biltmore at Bay Colony 8473 Bay Colony Dr Unit 304 Naples, FL 34108
Pelican Bay NeighborhoodEstimated payment $40,185/month
Highlights
- Beach Front
- Community Beach Access
- Private Beach Club
- Sea Gate Elementary School Rated A
- Private Beach
- 24-Hour Guard
About This Home
Welcome to luxury living at its pinnacle. This rarely available 04 unit offers a fully furnished residence where opulence meets panoramic perfection. Revel in breathtaking views from every angle, showcasing the unparalleled beauty that surrounds this remarkable property. This unit has been completely upgraded with all designer finishes; featuring the timeless elegance of Jerusalem Limestone flooring that graces the space. The discerning eye will appreciate the bespoke craftsmanship of Final Touch custom Maple woodwork, a testament to the dedication to unparalleled quality throughout. Each room is a sanctuary in itself, with every bedroom boasting its own ensuite, providing the utmost privacy and comfort. Greet the day with a cup of coffee on the East-facing balcony, where you can witness the sunrises. In the evening, indulge in the breathtaking Gulf front views, capturing Naples' renowned sunsets. Immerse yourself in the luxurious lifestyle that Bay Colony offers, where every moment is an opportunity to embrace the extraordinary. Welcome home to a life of unparalleled elegance & refinement in the heart of Naples.
Property Details
Home Type
- Condominium
Est. Annual Taxes
- $31,825
Year Built
- Built in 1997
Lot Details
- Beach Front
- Property fronts gulf or ocean
- Private Beach
- End Unit
- West Facing Home
- Gated Home
HOA Fees
Parking
- 2 Car Attached Garage
- 2 Parking Garage Spaces
Home Design
- Flat Roof Shape
- Concrete Block With Brick
- Stucco
Interior Spaces
- 3,325 Sq Ft Home
- 1-Story Property
- Furnished
- Furnished or left unfurnished upon request
- 7 Ceiling Fans
- Electric Shutters
- Great Room
- Family or Dining Combination
- Home Office
- Screened Porch
- Gulf Views
Kitchen
- Eat-In Kitchen
- Walk-In Pantry
- Microwave
- Dishwasher
- Wine Cooler
- Kitchen Island
- Built-In or Custom Kitchen Cabinets
- Disposal
Flooring
- Carpet
- Marble
Bedrooms and Bathrooms
- 3 Bedrooms
- Split Bedroom Floorplan
- Walk-In Closet
- Dual Sinks
- Bathtub With Separate Shower Stall
Laundry
- Laundry Room
- Dryer
- Washer
Home Security
Pool
- In Ground Pool
- In Ground Spa
Outdoor Features
- Outdoor Grill
Schools
- Seagate Elementary School
- Pine Ridge Middle School
- Barron Collier High School
Utilities
- Central Heating and Cooling System
- Sewer Assessments
- High Speed Internet
- Cable TV Available
Listing and Financial Details
- Assessor Parcel Number 24140000140
Community Details
Overview
- $2,550 Membership Fee
- $17,500 Secondary HOA Transfer Fee
- 75 Units
- High-Rise Condominium
- Biltmore At Bay Colony Condos
- Pelican Bay Community
- Car Wash Area
Amenities
- Community Barbecue Grill
- Trash Chute
- Billiard Room
- Business Center
- Elevator
- Lobby
- Bike Room
- Community Storage Space
Recreation
- Community Beach Access
- Private Beach Club
- Tennis Courts
- Exercise Course
- Community Pool or Spa Combo
Pet Policy
- Call for details about the types of pets allowed
Security
- 24-Hour Guard
- High Impact Windows
- High Impact Door
- Fire and Smoke Detector
Map
About Biltmore at Bay Colony
Home Values in the Area
Average Home Value in this Area
Tax History
| Year | Tax Paid | Tax Assessment Tax Assessment Total Assessment is a certain percentage of the fair market value that is determined by local assessors to be the total taxable value of land and additions on the property. | Land | Improvement |
|---|---|---|---|---|
| 2023 | $31,825 | $3,160,156 | $0 | $0 |
| 2022 | $32,823 | $3,068,113 | $0 | $0 |
| 2021 | $33,150 | $2,978,750 | $0 | $2,978,750 |
| 2020 | $36,414 | $3,311,250 | $0 | $3,311,250 |
| 2019 | $36,549 | $3,216,800 | $0 | $0 |
| 2018 | $35,011 | $2,924,364 | $0 | $0 |
| 2017 | $33,143 | $2,658,513 | $0 | $0 |
| 2016 | $30,093 | $2,416,830 | $0 | $0 |
| 2015 | $25,924 | $2,197,118 | $0 | $0 |
| 2014 | -- | $1,997,380 | $0 | $0 |
Property History
| Date | Event | Price | Change | Sq Ft Price |
|---|---|---|---|---|
| 03/05/2025 03/05/25 | Price Changed | $5,925,000 | -7.3% | $1,782 / Sq Ft |
| 12/26/2024 12/26/24 | Price Changed | $6,395,000 | -10.6% | $1,923 / Sq Ft |
| 09/25/2024 09/25/24 | For Sale | $7,150,000 | -- | $2,150 / Sq Ft |
Deed History
| Date | Type | Sale Price | Title Company |
|---|---|---|---|
| Special Warranty Deed | -- | None Available | |
| Special Warranty Deed | -- | None Available | |
| Special Warranty Deed | -- | None Available | |
| Special Warranty Deed | -- | None Available | |
| Warranty Deed | $2,250,000 | Attorney | |
| Warranty Deed | $1,225,000 | -- | |
| Warranty Deed | $975,000 | -- |
Mortgage History
| Date | Status | Loan Amount | Loan Type |
|---|---|---|---|
| Previous Owner | $200,000 | Credit Line Revolving | |
| Previous Owner | $325,000 | New Conventional | |
| Previous Owner | $600,000 | No Value Available |
Similar Homes in Naples, FL
Source: Naples Area Board of REALTORS®
MLS Number: 224080015
APN: 24140000140
- 8473 Bay Colony Dr Unit 203
- 8473 Bay Colony Dr Unit 1904
- 8473 Bay Colony Dr Unit 403
- 8473 Bay Colony Dr Unit 304
- 8473 Bay Colony Dr Unit 1704
- 8477 Bay Colony Dr Unit 1201
- 8231 Bay Colony Dr Unit 1101
- 8231 Bay Colony Dr Unit 903
- 8231 Bay Colony Dr Unit 403
- 8231 Bay Colony Dr Unit 2201
- 8665 Bay Colony Dr Unit 1404
- 8665 Bay Colony Dr Unit 2002
- 8930 Bay Colony Dr Unit 604
- 8720 Bay Colony Dr Unit 104
- 8720 Bay Colony Dr Unit 404
- 8812 La Palma Ln
