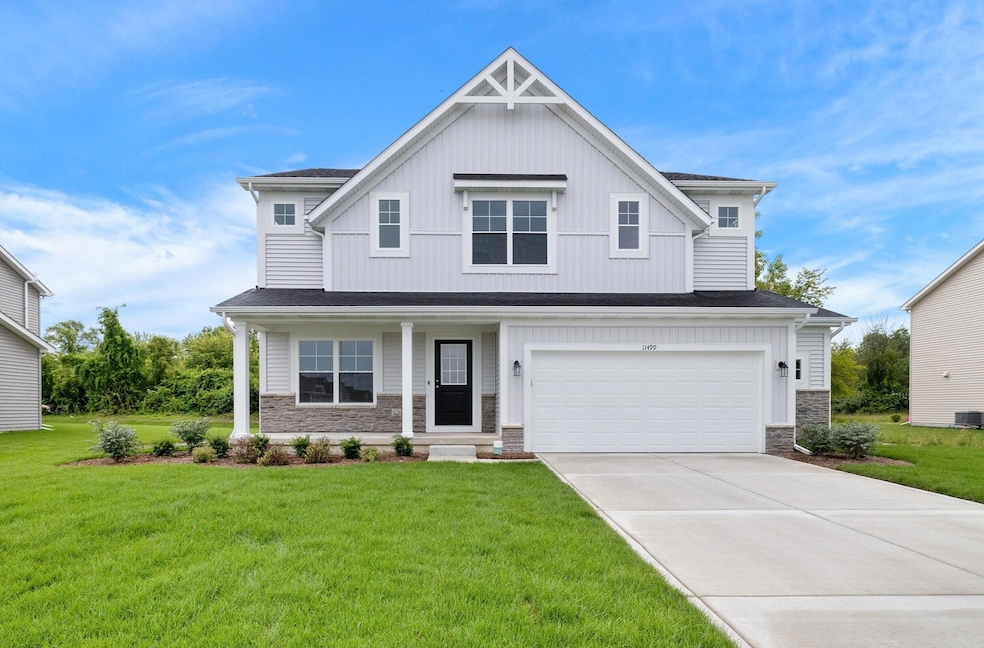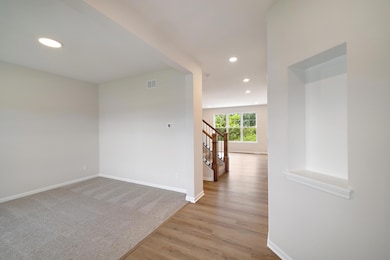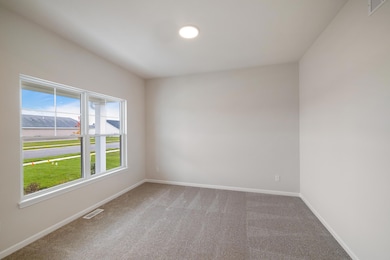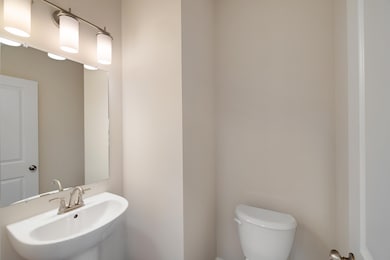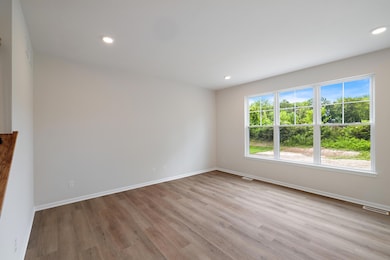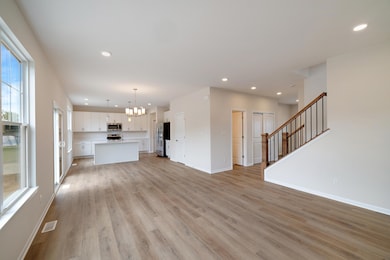
11499 W 124th Place Cedar Lake, IN 46303
Saint John NeighborhoodEstimated payment $2,688/month
Highlights
- New Construction
- Covered patio or porch
- Community Playground
- Lincoln Elementary School Rated A
- 2.5 Car Attached Garage
- Forced Air Heating and Cooling System
About This Home
The beautiful Aspen in peaceful Birchwood Farms welcomes you with the modern farmhouse elevation and covered front front porch. As you enter the foyer you'll find the flex room which can double as a workspace or living area. Pass through to the back of the home and you'll find the bright and airy great room and kitchen. There is a main floor powder room. Upstairs you will find a loft for additional living space, four bedrooms, laundry and additional baths. Full Yard Sod now included! There are limited opportunities for new construction left in Birchwood Farms. Don't miss out! The Aspen is a high performance, energy efficient home. Enjoy peace of mind with a 10-year structural warranty, 4-year workmanship on the roof and industry-best customer care program.
Home Details
Home Type
- Single Family
Est. Annual Taxes
- $29
Year Built
- Built in 2024 | New Construction
Lot Details
- 10,400 Sq Ft Lot
- Lot Dimensions are 80 x 130
HOA Fees
- $40 Monthly HOA Fees
Parking
- 2.5 Car Attached Garage
- Garage Door Opener
Interior Spaces
- 2,352 Sq Ft Home
- 2-Story Property
- Carpet
- Microwave
- Basement
Bedrooms and Bathrooms
- 4 Bedrooms
Schools
- Jane Ball Elementary School
- Hanover Central High School
Additional Features
- Covered patio or porch
- Forced Air Heating and Cooling System
Listing and Financial Details
- Assessor Parcel Number 451517483004000014
- Seller Considering Concessions
Community Details
Overview
- Amanda Havard Association, Phone Number (219) 464-3536
- Birchwood Farms Subdivision
Recreation
- Community Playground
Map
Home Values in the Area
Average Home Value in this Area
Tax History
| Year | Tax Paid | Tax Assessment Tax Assessment Total Assessment is a certain percentage of the fair market value that is determined by local assessors to be the total taxable value of land and additions on the property. | Land | Improvement |
|---|---|---|---|---|
| 2024 | $29 | $1,100 | $1,100 | -- |
| 2023 | -- | $1,100 | $1,100 | -- |
Property History
| Date | Event | Price | Change | Sq Ft Price |
|---|---|---|---|---|
| 04/18/2025 04/18/25 | Price Changed | $474,115 | +1.4% | $202 / Sq Ft |
| 03/21/2025 03/21/25 | Price Changed | $467,774 | -1.5% | $199 / Sq Ft |
| 02/07/2025 02/07/25 | Price Changed | $474,774 | -0.2% | $202 / Sq Ft |
| 11/04/2024 11/04/24 | Price Changed | $475,774 | -0.2% | $202 / Sq Ft |
| 07/15/2024 07/15/24 | For Sale | $476,774 | -- | $203 / Sq Ft |
Mortgage History
| Date | Status | Loan Amount | Loan Type |
|---|---|---|---|
| Closed | $28,000,000 | New Conventional |
Similar Homes in Cedar Lake, IN
Source: Northwest Indiana Association of REALTORS®
MLS Number: 806887
APN: 45-15-17-483-004.000-014
- 11405 W 124th Place
- 11645 W 124th Place
- 12217 Wicker Ave
- 11940 Wicker Ave
- 13720 Alexander St
- 13740 Alexander St
- 13760 Alexander St
- 13790 Alexander St
- 13800 Alexander St
- 13900 Alexander St
- 13860 Alexander St
- 13950 Alexander St
- 14010 Alexander St
- 14011 Alexander St
- 13801 Alexander St
- 13831 Alexander St
- 13851 Alexander St
- 13951 Alexander St
- 12217_19 Wicker Ave
- 12940 Wildwood Dr
