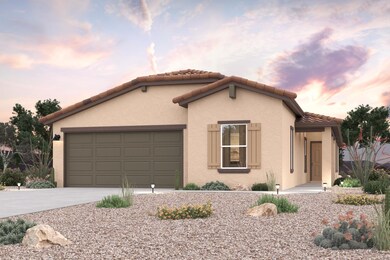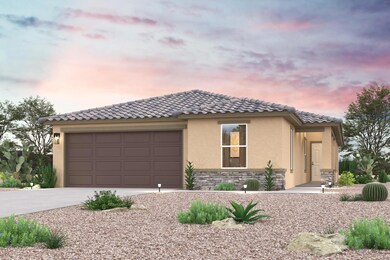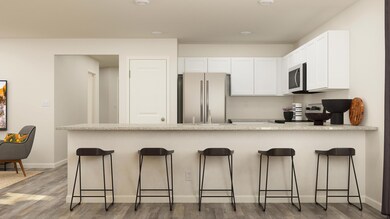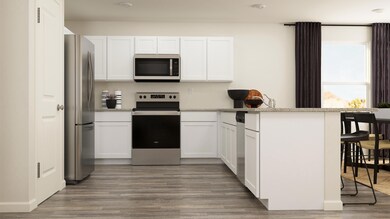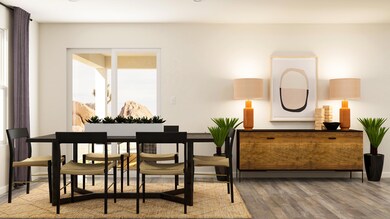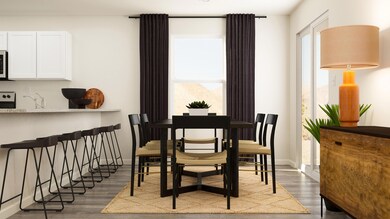
RAVENNA Florence, AZ 85132
Estimated payment $2,106/month
Total Views
2,754
4
Beds
2
Baths
1,741
Sq Ft
$184
Price per Sq Ft
About This Home
4 bed | 2 bath | 2-bay | 1741 sqft
Home Details
Home Type
- Single Family
Parking
- 2 Car Garage
Home Design
- 1,741 Sq Ft Home
- New Construction
- Ready To Build Floorplan
- Ravenna Plan
Bedrooms and Bathrooms
- 4 Bedrooms
- 2 Full Bathrooms
Community Details
Overview
- Built by Century Complete
- Bisbee Ranch Subdivision
Sales Office
- Adamsville Rd & Plant Rd
- Florence, AZ 85132
- 520-308-6195
Office Hours
- Mon 10 - 6 Tue 10 - 6 Wed 10 - 6 Thu 10 - 6 Fri 10 - 6 Sat 10 - 6 Sun 12 - 6
Map
Create a Home Valuation Report for This Property
The Home Valuation Report is an in-depth analysis detailing your home's value as well as a comparison with similar homes in the area
Home Values in the Area
Average Home Value in this Area
Property History
| Date | Event | Price | Change | Sq Ft Price |
|---|---|---|---|---|
| 04/24/2025 04/24/25 | Price Changed | $319,990 | 0.0% | $184 / Sq Ft |
| 04/03/2025 04/03/25 | For Sale | $319,990 | -- | $184 / Sq Ft |
Similar Homes in Florence, AZ
Nearby Homes
- Adamsville Rd & Plant Rd
- Adamsville Rd & Plant Rd
- Adamsville Rd & Plant Rd
- 830 S Maricopa Rd
- 830 Maricopa Rd
- 808 S Maricopa Rd
- 808 Maricopa Rd
- 790 S Maricopa Rd
- 790 Maricopa Rd
- 774 S Maricopa Rd
- 774 Maricopa Rd
- 758 S Maricopa Rd
- 758 Maricopa Rd
- 1071 W West Virginia Ave
- 1057 W West Virginia Ave
- 1102 W West Virginia Ave
- 639 S West Virginia Ave
- 15505 W Dana Ave Unit 5C
- 1126 S Mulberry St
- 1216 S Mulberry St

