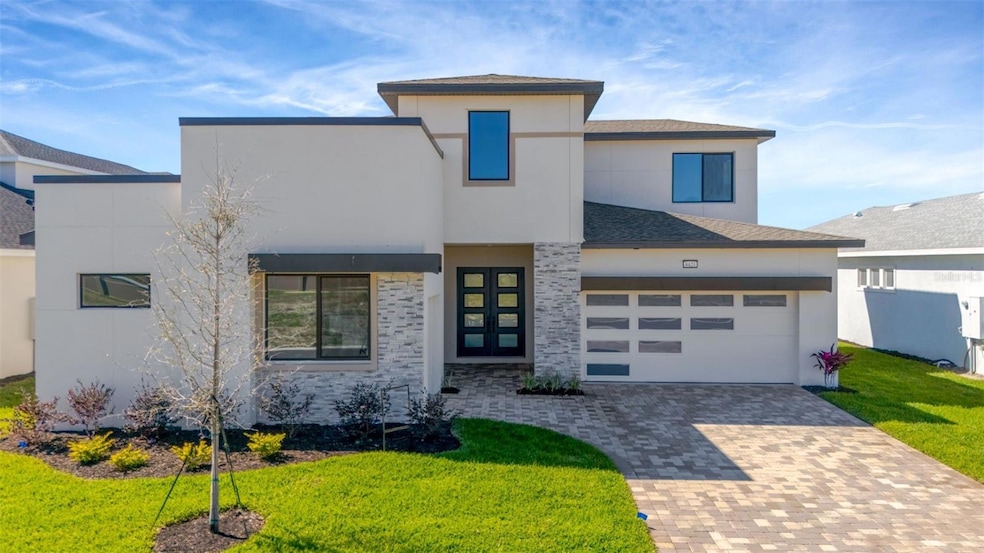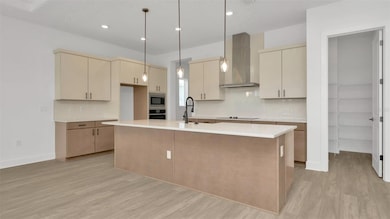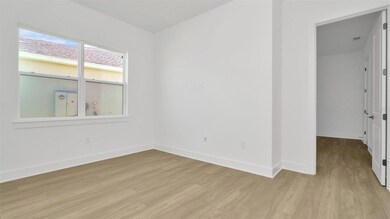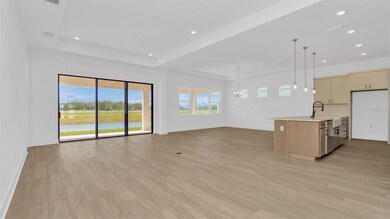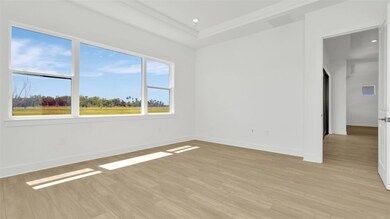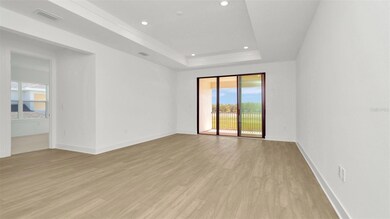
8421 Golden Beach Ct Parrish, FL 34219
East Ellentown NeighborhoodEstimated payment $5,899/month
Highlights
- New Construction
- High Ceiling
- Community Pool
- Main Floor Primary Bedroom
- Stone Countertops
- Covered patio or porch
About This Home
Welcome to your dream home! This stunning contemporary two-story residence boasts six spacious bedrooms and five and a half bathrooms, offering an ideal blend of style and functionality. The open-concept design creates an inviting atmosphere, perfect for entertaining and family gatherings. Enjoy breathtaking views of the serene pond from the expansive living area, which seamlessly flows into a modern kitchen equipped with top-of-the-line appliances and sleek finishes. Retreat to the elegant primary suite, featuring a beautifully designed ensuite bathroom and a generous addition that provides extra space for relaxation or a home office. Three additional ensuite bedrooms ensure comfort and privacy for family members or guests. Venture upstairs to discover the versatile bonus room, complete with a balcony that overlooks the tranquil surroundings—perfect for morning coffee or evening sunsets. With its contemporary elevation and thoughtfully designed layout, this home offers an unparalleled living experience in a picturesque setting. Don’t miss your chance to make this extraordinary property your own!
Home Details
Home Type
- Single Family
Est. Annual Taxes
- $4,414
Year Built
- Built in 2024 | New Construction
Lot Details
- 7,840 Sq Ft Lot
- Northeast Facing Home
- Landscaped with Trees
- Property is zoned PD-MU
HOA Fees
- $100 Monthly HOA Fees
Parking
- 3 Car Attached Garage
- Garage Door Opener
- Driveway
Home Design
- Home is estimated to be completed on 2/15/25
- Bi-Level Home
- Slab Foundation
- Shingle Roof
- Concrete Siding
- Stucco
Interior Spaces
- 4,283 Sq Ft Home
- High Ceiling
- Double Pane Windows
- Shutters
- Sliding Doors
- Living Room
Kitchen
- Built-In Oven
- Cooktop with Range Hood
- Recirculated Exhaust Fan
- Microwave
- Dishwasher
- Stone Countertops
- Disposal
Flooring
- Carpet
- Tile
- Luxury Vinyl Tile
Bedrooms and Bathrooms
- 6 Bedrooms
- Primary Bedroom on Main
- Closet Cabinetry
- Linen Closet
- Walk-In Closet
Laundry
- Laundry Room
- Washer and Electric Dryer Hookup
Home Security
- Smart Home
- Hurricane or Storm Shutters
Outdoor Features
- Covered patio or porch
- Exterior Lighting
Schools
- Barbara A. Harvey Elementary School
- Buffalo Creek Middle School
- Parrish Community High School
Utilities
- Zoned Heating and Cooling
- Thermostat
- Underground Utilities
- Electric Water Heater
- High Speed Internet
Additional Features
- Wheelchair Access
- Reclaimed Water Irrigation System
- Property is near a golf course
Listing and Financial Details
- Home warranty included in the sale of the property
- Visit Down Payment Resource Website
- Tax Lot 107
- Assessor Parcel Number 650903459
- $4,262 per year additional tax assessments
Community Details
Overview
- Association fees include cable TV, pool, internet
- Seaire Homeowners Association, Inc. Association
- Built by DRB GROUP
- Seaire Subdivision, Hawk Floorplan
- Community features wheelchair access
Amenities
- Community Mailbox
Recreation
- Community Pool
Map
Home Values in the Area
Average Home Value in this Area
Tax History
| Year | Tax Paid | Tax Assessment Tax Assessment Total Assessment is a certain percentage of the fair market value that is determined by local assessors to be the total taxable value of land and additions on the property. | Land | Improvement |
|---|---|---|---|---|
| 2024 | -- | $14,131 | $14,131 | -- |
| 2023 | -- | -- | -- | -- |
Property History
| Date | Event | Price | Change | Sq Ft Price |
|---|---|---|---|---|
| 02/25/2025 02/25/25 | Price Changed | $974,990 | -2.5% | $228 / Sq Ft |
| 01/21/2025 01/21/25 | For Sale | $999,990 | -- | $233 / Sq Ft |
Similar Homes in Parrish, FL
Source: Stellar MLS
MLS Number: TB8341251
APN: 6509-0345-9
- 8405 Golden Beach Ct
- 8347 Golden Beach Ct
- 8328 Golden Beach Ct
- 8320 Golden Beach Ct
- 8425 Golden Beach Ct
- 8421 Sea Ray Run
- 8409 Sea Ray Run
- 8436 Sea Ray Run
- 8432 Sea Ray Run
- 8428 Sea Ray Run
- 8812 Bay Leaf Dr
- 8448 Sea Ray Run
- 8425 Sea Ray Run
- 8429 Sea Ray Run
- 8440 Sea Ray Run
- 7606 91st St E
- 8532 Bella Mar Trail E
- 8536 Bella Mar Trail E
- 8516 Bella Mar Trail E
- 8508 Bella Mar Trail E
