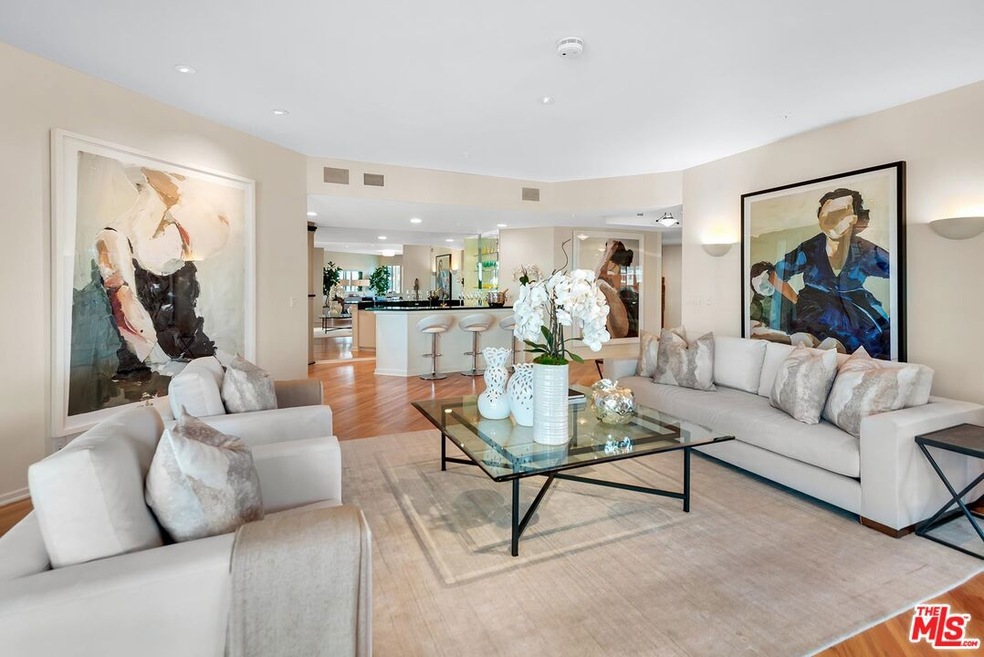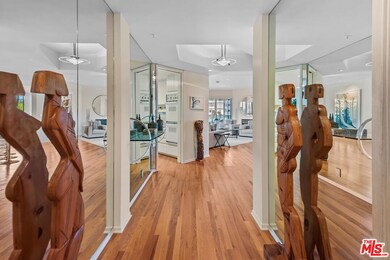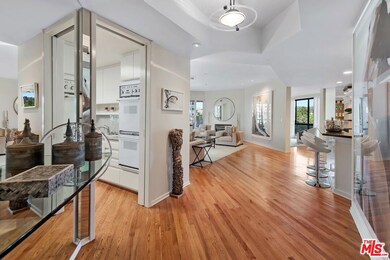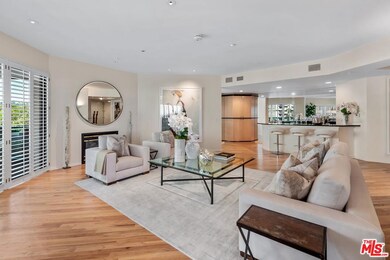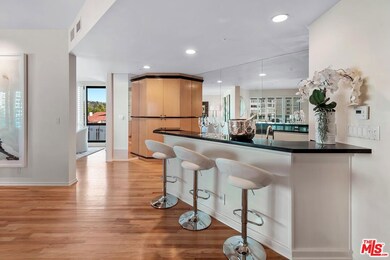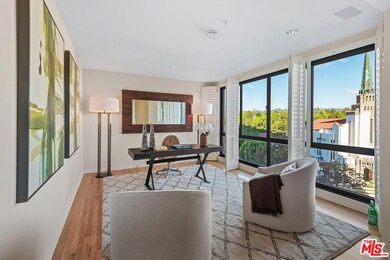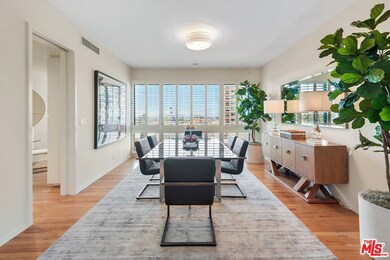
Blair House 10490 Wilshire Blvd Unit 501 Los Angeles, CA 90024
Westwood NeighborhoodHighlights
- Valet Parking
- Fitness Center
- Heated In Ground Pool
- Fairburn Avenue Elementary Rated A
- 24-Hour Security
- Gated Parking
About This Home
As of September 2022$400,000 Price Reduction from original listing price! Great opportunity to own a 2 bedroom + den, 2 bath, 2,776 sq ft condo in Wilshire Corridor's prestigious Blair House. This light and bright unit has a huge living room with a spacious dining area. Large patio, fireplace, hardwood floors and walk-in wet bar. The den, with wonderful green views, can be a place to watch tv and read, or be a fabulous office. Cook's kitchen with ample breakfast area and tremendous storage. The primary bedroom suite has its own balcony, walk-in closet and large bath with double sinks, separate tub & shower, bidet and vanity area. Second bedroom with private bath and several closets. Plantation shutters throughout. Huge laundry room in the unit and extra storage on the 2nd floor. Blair House is a full service bldg. that includes 24 hour security and valet, saline pool & spa, tennis court, gym, recreation room. Circular driveway allows you to enter and exit on Wilshire Blvd. or Warner Ave. It feels like you live in a luxury hotel. Close to Westwood Village, Beverly Hills, Century City and Holmby Park.
Property Details
Home Type
- Condominium
Est. Annual Taxes
- $21,047
Year Built
- Built in 1989
HOA Fees
- $3,200 Monthly HOA Fees
Parking
- 2 Car Garage
- Circular Driveway
- Gated Parking
- Guest Parking
- Controlled Entrance
Home Design
- Contemporary Architecture
Interior Spaces
- 2,776 Sq Ft Home
- Built-In Features
- Gas Fireplace
- Entryway
- Living Room with Fireplace
- Dining Area
- Den
- Utility Room
- Center Hall
Kitchen
- Breakfast Area or Nook
- Oven or Range
- Freezer
- Ice Maker
- Dishwasher
- Disposal
Flooring
- Wood
- Carpet
Bedrooms and Bathrooms
- 2 Bedrooms
- Walk-In Closet
- Powder Room
Laundry
- Laundry Room
- Dryer
- Washer
Home Security
Pool
- Heated In Ground Pool
- In Ground Spa
- Saltwater Pool
Utilities
- Zoned Heating and Cooling
- Sewer in Street
- Cable TV Available
Additional Features
- Covered patio or porch
- North Facing Home
Listing and Financial Details
- Assessor Parcel Number 4326-037-011
Community Details
Overview
- Association fees include building and grounds, cable TV, earthquake insurance, gas, security, water and sewer paid
- 128 Units
- High-Rise Condominium
- 29-Story Property
Amenities
- Valet Parking
- Sauna
- Recreation Room
- Community Storage Space
- Elevator
Recreation
- Tennis Courts
- Fitness Center
- Community Pool
- Community Spa
Pet Policy
- Call for details about the types of pets allowed
Security
- 24-Hour Security
- Resident Manager or Management On Site
- Controlled Access
- Carbon Monoxide Detectors
- Fire Sprinkler System
Map
About Blair House
Home Values in the Area
Average Home Value in this Area
Property History
| Date | Event | Price | Change | Sq Ft Price |
|---|---|---|---|---|
| 09/09/2022 09/09/22 | Sold | $1,700,000 | -5.3% | $612 / Sq Ft |
| 08/26/2022 08/26/22 | Pending | -- | -- | -- |
| 07/28/2022 07/28/22 | Price Changed | $1,795,000 | -5.3% | $647 / Sq Ft |
| 06/23/2022 06/23/22 | Price Changed | $1,895,000 | -5.0% | $683 / Sq Ft |
| 05/03/2022 05/03/22 | Price Changed | $1,995,000 | -9.1% | $719 / Sq Ft |
| 04/20/2022 04/20/22 | For Sale | $2,195,000 | 0.0% | $791 / Sq Ft |
| 04/13/2022 04/13/22 | Pending | -- | -- | -- |
| 03/31/2022 03/31/22 | For Sale | $2,195,000 | -- | $791 / Sq Ft |
Tax History
| Year | Tax Paid | Tax Assessment Tax Assessment Total Assessment is a certain percentage of the fair market value that is determined by local assessors to be the total taxable value of land and additions on the property. | Land | Improvement |
|---|---|---|---|---|
| 2024 | $21,047 | $1,734,000 | $510,000 | $1,224,000 |
| 2023 | $20,638 | $1,700,000 | $500,000 | $1,200,000 |
| 2022 | $11,833 | $1,001,178 | $440,766 | $560,412 |
| 2021 | $11,674 | $981,548 | $432,124 | $549,424 |
| 2019 | $11,320 | $952,437 | $419,308 | $533,129 |
| 2018 | $11,293 | $933,763 | $411,087 | $522,676 |
| 2016 | $10,781 | $897,506 | $395,125 | $502,381 |
| 2015 | $10,621 | $884,025 | $389,190 | $494,835 |
| 2014 | $10,655 | $866,709 | $381,567 | $485,142 |
Mortgage History
| Date | Status | Loan Amount | Loan Type |
|---|---|---|---|
| Previous Owner | $3,427,500 | Reverse Mortgage Home Equity Conversion Mortgage | |
| Previous Owner | $938,250 | Reverse Mortgage Home Equity Conversion Mortgage | |
| Previous Owner | $460,000 | Unknown | |
| Previous Owner | $458,000 | No Value Available | |
| Previous Owner | $500,000 | No Value Available |
Deed History
| Date | Type | Sale Price | Title Company |
|---|---|---|---|
| Grant Deed | $1,700,000 | -- | |
| Interfamily Deed Transfer | -- | None Available | |
| Interfamily Deed Transfer | -- | Placer Title Company | |
| Interfamily Deed Transfer | -- | -- | |
| Interfamily Deed Transfer | -- | Southland Title Company | |
| Interfamily Deed Transfer | -- | -- | |
| Grant Deed | $625,500 | Investors Title | |
| Trustee Deed | $723,661 | -- |
Similar Homes in the area
Source: The MLS
MLS Number: 22-140359
APN: 4326-037-011
- 10490 Wilshire Blvd Unit 603
- 10490 Wilshire Blvd Unit 604
- 10490 Wilshire Blvd Unit 2704
- 10490 Wilshire Blvd Unit 1501
- 10490 Wilshire Blvd Unit 1005
- 10490 Wilshire Blvd Unit 1802
- 10475 Ashton Ave Unit 304
- 10450 Wilshire Blvd Unit 5F
- 10450 Wilshire Blvd Unit 7C
- 10450 Wilshire Blvd Unit 5C
- 10450 Wilshire Blvd Unit 3G
- 10450 Wilshire Blvd Unit 5E
- 10501 Wilshire Blvd Unit 903
- 10501 Wilshire Blvd Unit 1707
- 10501 Wilshire Blvd Unit 807
- 10445 Wilshire Blvd Unit 1806
- 10445 Wilshire Blvd Unit 1905
- 10445 Wilshire Blvd Unit 904
- 10520 Wilshire Blvd Unit 407
- 10520 Wilshire Blvd Unit 1508
