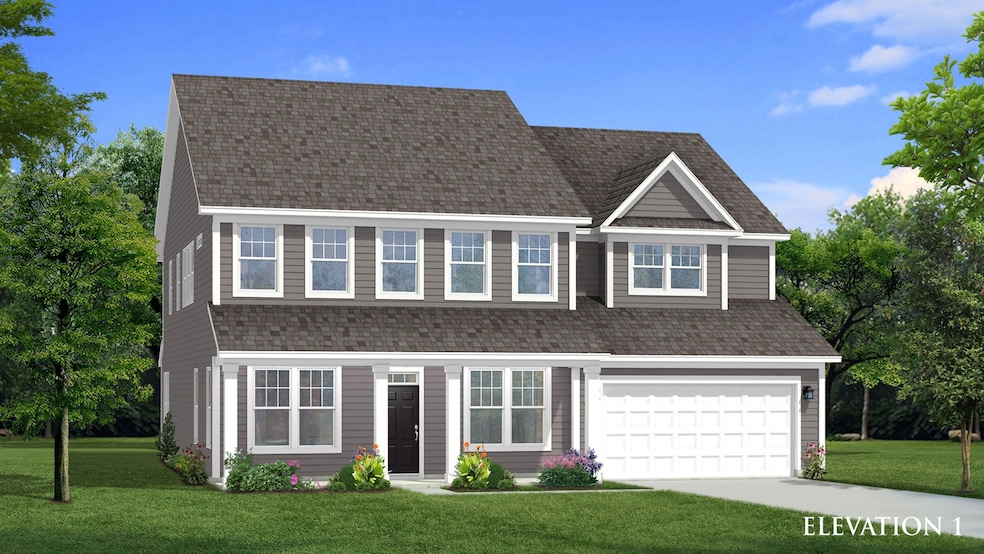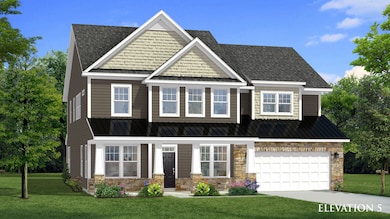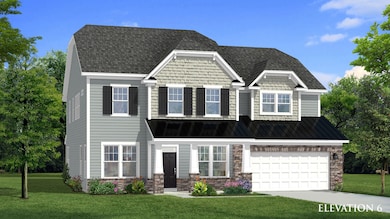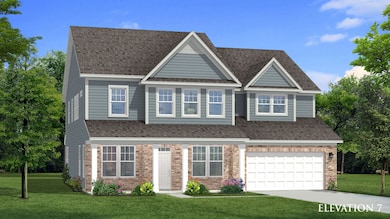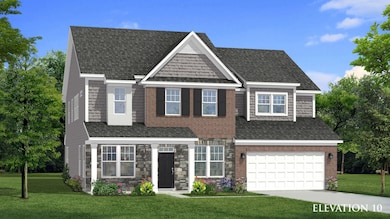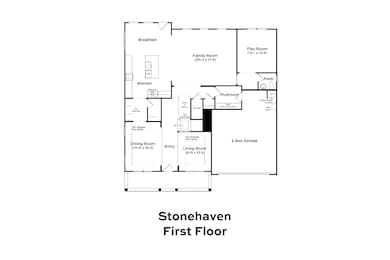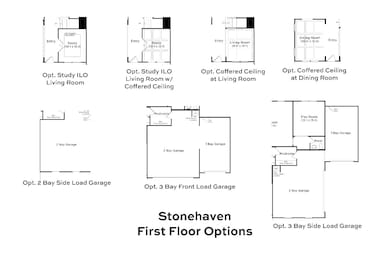
Stonehaven Lillington, NC 27546
Estimated payment $2,935/month
Total Views
1,571
4
Beds
3.5
Baths
3,663
Sq Ft
$122
Price per Sq Ft
About This Home
Open concept kitchen with island open to breakfast area and family room. Optional features available include a morning room, study, screened or covered porch, 5th bedroom, fireplace and 3 car garage. Primary suite with two generously sized closets, two separate vanities, soaking tub and seated shower. Upper level loft is perfect for entertaining guests. Optional 3rd floor bonus room available.
Home Details
Home Type
- Single Family
Parking
- 2 Car Garage
Home Design
- New Construction
- Ready To Build Floorplan
- Stonehaven Plan
Interior Spaces
- 3,663 Sq Ft Home
- 2-Story Property
Bedrooms and Bathrooms
- 4 Bedrooms
Community Details
Overview
- Actively Selling
- Built by DRB Homes
- Blake Pond Subdivision
Sales Office
- 56 Great Smoky Place
- Lillington, NC 27546
- 910-745-6597
- Builder Spec Website
Office Hours
- By Appointment Only
Map
Create a Home Valuation Report for This Property
The Home Valuation Report is an in-depth analysis detailing your home's value as well as a comparison with similar homes in the area
Home Values in the Area
Average Home Value in this Area
Property History
| Date | Event | Price | Change | Sq Ft Price |
|---|---|---|---|---|
| 04/18/2025 04/18/25 | Price Changed | $445,990 | -3.3% | $122 / Sq Ft |
| 02/28/2025 02/28/25 | For Sale | $460,990 | -- | $126 / Sq Ft |
Similar Homes in Lillington, NC
Nearby Homes
- 56 Great Smoky Place
- 56 Great Smoky Place
- 56 Great Smoky Place
- 56 Great Smoky Place
- 56 Great Smoky Place
- 56 Great Smoky Place
- 56 Great Smoky Place
- 56 Great Smoky Place
- 56 Great Smoky Place
- 56 Great Smoky Place
- 122 Whimbrel Ct
- 150 Whimbrel Ct
- 63 Whimbrel Ct
- 95 Great Smoky Place
- 23 Frost Meadow Way
- 23 Frost Meadow Way Unit Lot112
- 1178 Sheriff Johnson Rd
- Lot 3 Mitchell Rd
- Lot 2 Mitchell Rd
- Lot 1 Mitchell Rd
