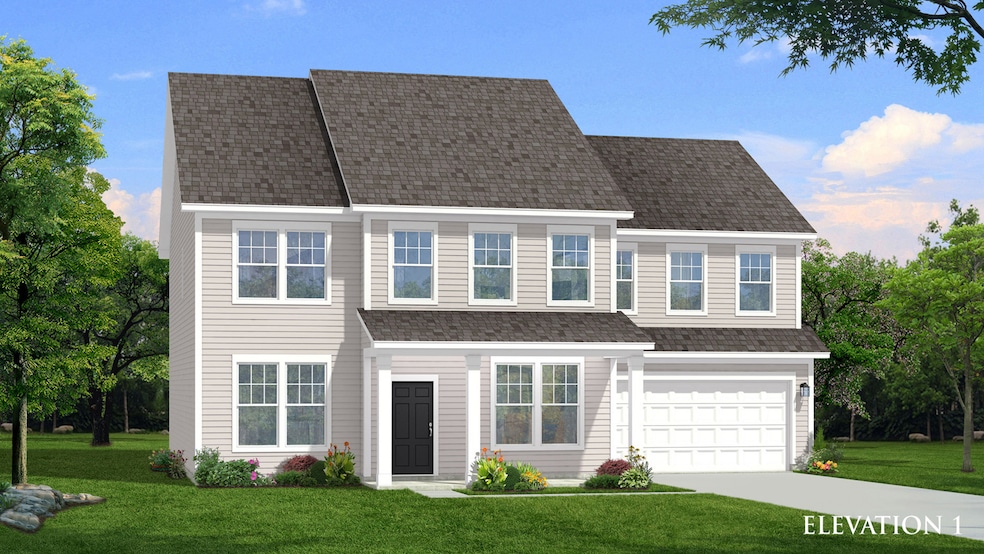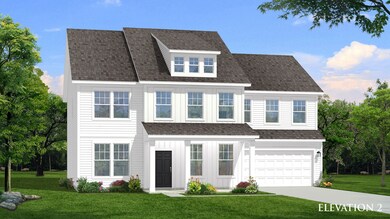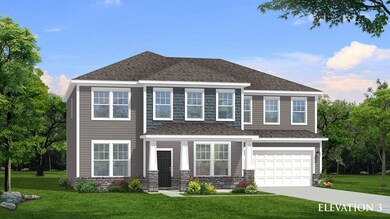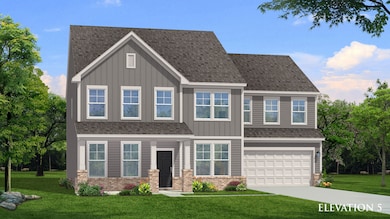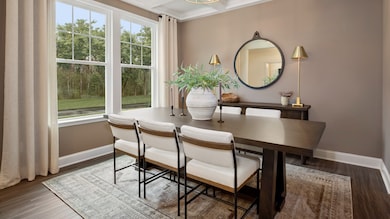
Townsend Lillington, NC 27546
Estimated payment $2,837/month
About This Home
The Townsend features a 2 bay garage with the choice of 3 bay garage. Adjacent the entry is the formal dining room with the option for a tray ceiling or coffered ceiling. Or choose for the optional study ILO of a dining room. The private study has the option for a tray ceiling. The open kitchen features a butler’s pantry, a walk-in pantry, and a large island that overlooks to the spacious family room with the choice of a rear fireplace. Choice of an optional rear covered porch. Primary suite features an en suite bathroom with separate vanities, private water closet, shower, and huge closet. Choose to add a tile shower or a deluxe owner’s bath with separate shower and soaking tub. ILO of the loft, choose an additional bedroom and additional bathroom. Three secondary bedrooms each with spacious closets, a full bathroom with choice of a dual sink vanity, a full bathroom shared between bedrooms 3 and 4 and a large laundry room complete the second floor. The lower level has the choices to finish 2 separate areas, or choose to add a 7th bedroom and full bathroom.
Home Details
Home Type
- Single Family
Parking
- 2 Car Garage
Home Design
- New Construction
- Ready To Build Floorplan
- Townsend Plan
Interior Spaces
- 3,501 Sq Ft Home
- 3-Story Property
Bedrooms and Bathrooms
- 4 Bedrooms
Community Details
Overview
- Actively Selling
- Built by DRB Homes
- Blake Pond Subdivision
Sales Office
- 56 Great Smoky Place
- Lillington, NC 27546
- 910-745-6597
- Builder Spec Website
Office Hours
- By Appointment Only
Map
Home Values in the Area
Average Home Value in this Area
Property History
| Date | Event | Price | Change | Sq Ft Price |
|---|---|---|---|---|
| 04/18/2025 04/18/25 | Price Changed | $430,990 | -3.4% | $123 / Sq Ft |
| 02/28/2025 02/28/25 | For Sale | $445,990 | -- | $127 / Sq Ft |
Similar Homes in Lillington, NC
- 56 Great Smoky Place
- 56 Great Smoky Place
- 56 Great Smoky Place
- 56 Great Smoky Place
- 56 Great Smoky Place
- 56 Great Smoky Place
- 56 Great Smoky Place
- 56 Great Smoky Place
- 56 Great Smoky Place
- 56 Great Smoky Place
- 122 Whimbrel Ct
- 150 Whimbrel Ct
- 63 Whimbrel Ct
- 95 Great Smoky Place
- 23 Frost Meadow Way
- 23 Frost Meadow Way Unit Lot112
- 1178 Sheriff Johnson Rd
- Lot 3 Mitchell Rd
- Lot 2 Mitchell Rd
- Lot 1 Mitchell Rd
