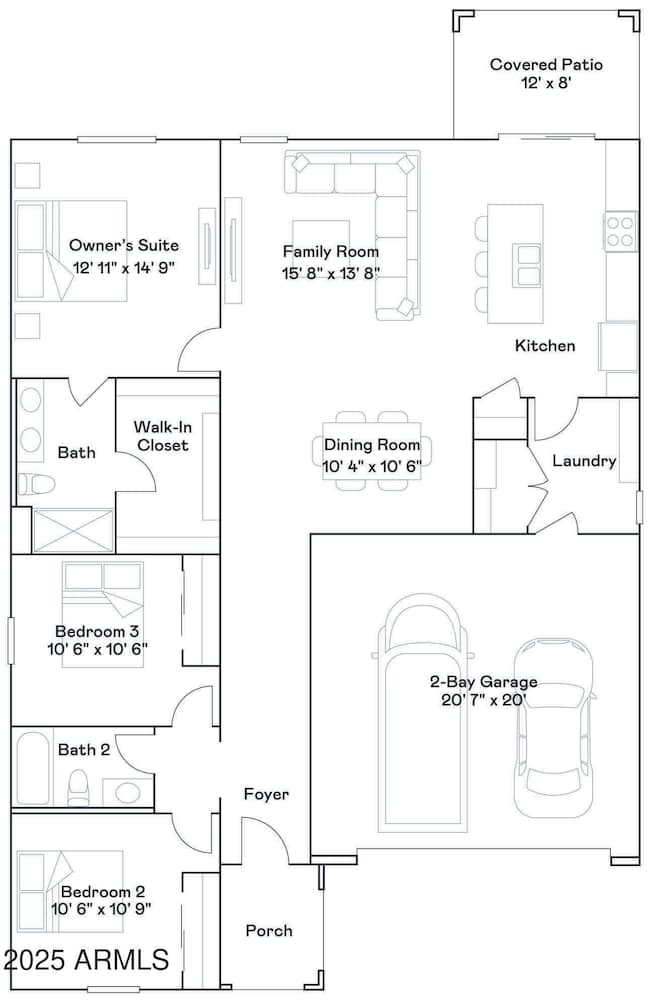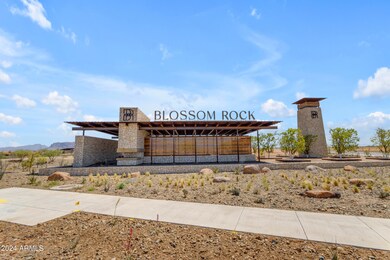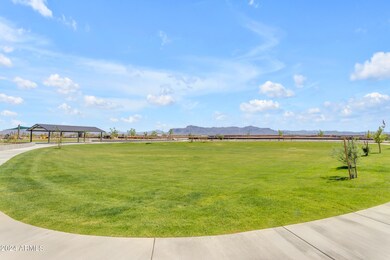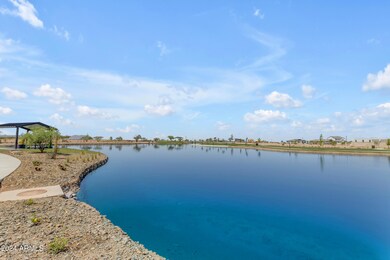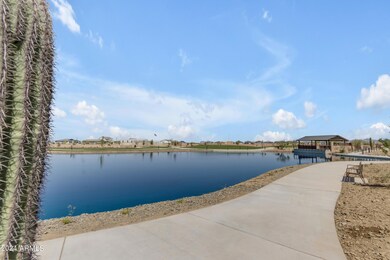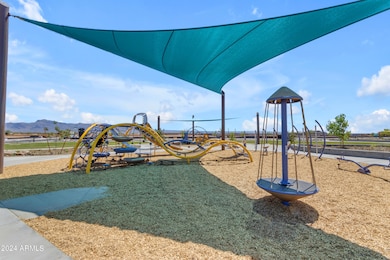
1433 W Ridge Rd Apache Junction, AZ 85120
Superstition Vistas NeighborhoodEstimated payment $2,694/month
Highlights
- Fitness Center
- Community Pool
- Cooling Available
- Clubhouse
- Double Pane Windows
- 5-minute walk to Painted Sky Park
About This Home
Ask about special financing with preferred lender. This new three-bedroom home offers convenient single-floor living. Two bedrooms are located off the foyer, leading to a spacious and flexible open-concept floorplan with access to an inviting covered patio. The luxe owner's suite is nestled into a private rear corner, complete with a full bathroom and walk-in closet. Home is complete with maple kitchen cabinets, lux 18x18 floor tile, and quartz countertops. Photos are renderings of the home, not the actual home.
A public report is available on the Arizona Department of Real Estate website.
Home Details
Home Type
- Single Family
Est. Annual Taxes
- $166
Year Built
- Built in 2025 | Under Construction
Lot Details
- 6,251 Sq Ft Lot
- Desert faces the front of the property
- Block Wall Fence
HOA Fees
- $151 Monthly HOA Fees
Parking
- 2 Car Garage
Home Design
- Wood Frame Construction
- Tile Roof
- Stucco
Interior Spaces
- 1,507 Sq Ft Home
- 1-Story Property
- Double Pane Windows
- Low Emissivity Windows
- Vinyl Clad Windows
Kitchen
- ENERGY STAR Qualified Appliances
- Kitchen Island
Flooring
- Carpet
- Tile
Bedrooms and Bathrooms
- 3 Bedrooms
- Primary Bathroom is a Full Bathroom
- 2 Bathrooms
Eco-Friendly Details
- ENERGY STAR Qualified Equipment for Heating
Schools
- Desert Vista Elementary School
- Cactus Canyon Junior High
- Apache Junction High School
Utilities
- Cooling Available
- Heating System Uses Natural Gas
- Tankless Water Heater
Listing and Financial Details
- Tax Lot 67
- Assessor Parcel Number 110-01-067
Community Details
Overview
- Association fees include ground maintenance
- Blossom Rock HOA, Phone Number (602) 903-7516
- Built by Lennar
- Blossom Rock Horizon Subdivision, Colette Floorplan
- FHA/VA Approved Complex
Amenities
- Clubhouse
- Recreation Room
Recreation
- Community Playground
- Fitness Center
- Community Pool
- Community Spa
- Bike Trail
Map
Home Values in the Area
Average Home Value in this Area
Property History
| Date | Event | Price | Change | Sq Ft Price |
|---|---|---|---|---|
| 04/06/2025 04/06/25 | Pending | -- | -- | -- |
| 03/19/2025 03/19/25 | Price Changed | $452,990 | +0.2% | $301 / Sq Ft |
| 03/04/2025 03/04/25 | Price Changed | $451,990 | +0.7% | $300 / Sq Ft |
| 02/20/2025 02/20/25 | For Sale | $448,990 | -- | $298 / Sq Ft |
Similar Homes in the area
Source: Arizona Regional Multiple Listing Service (ARMLS)
MLS Number: 6823717
- 974 W Saddle Run
- 855 W Peralta Pass
- 1380 W Ridge Rd
- 1381 W J Waltz Way
- 1433 W Ridge Rd
- 1435 W Ridge Rd
- 10276 S Bickwell Trail
- 10290 S Bickwell Trail
- 10226 S Bickwell Trail
- 10308 S Bickwell Trail
- 10271 S Bickwell Trail
- 10255 S Bickwell Trail
- 10233 S Bickwell Trail
- 10130 Bickwell Trail
- 10133 Bickwell Trail
- 1228 W Ridge Rd
- 1257 W J Waltz Way
- 1255 W J Waltz Way
- 1213 W J Waltz Way
- 1229 W J Waltz Way

