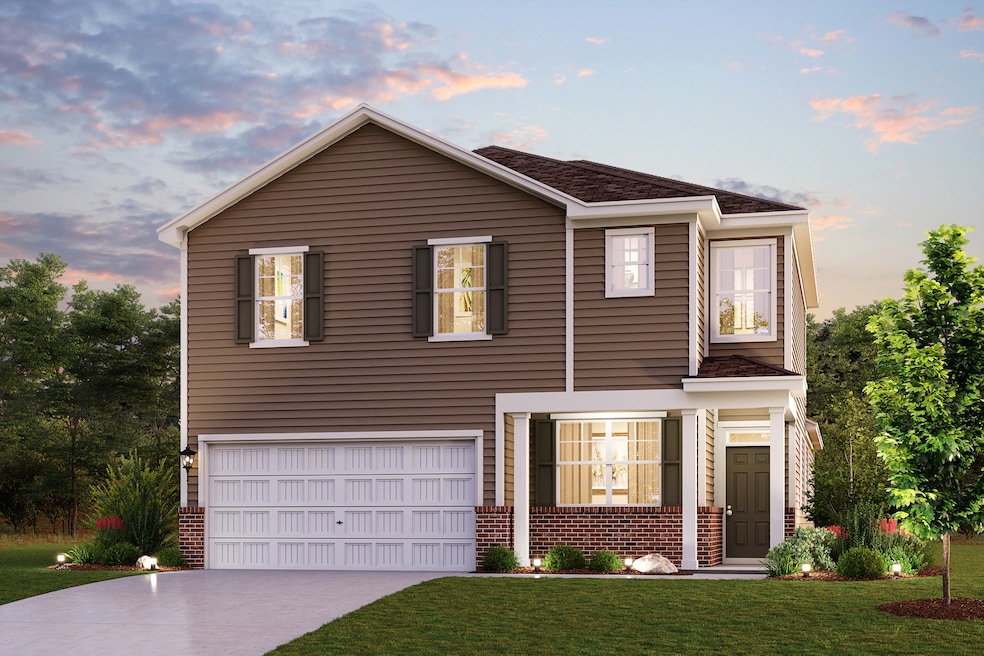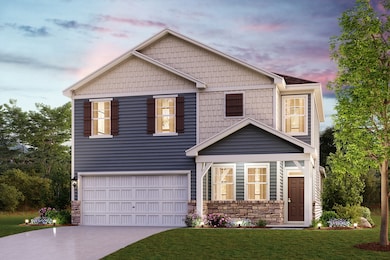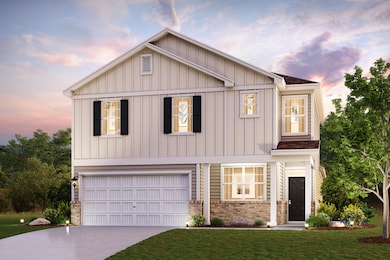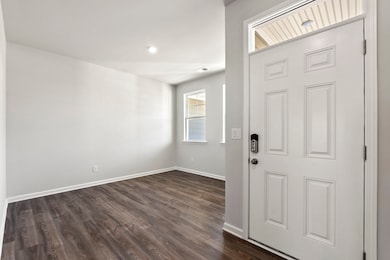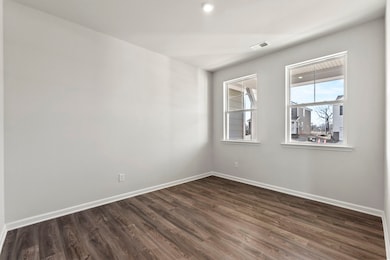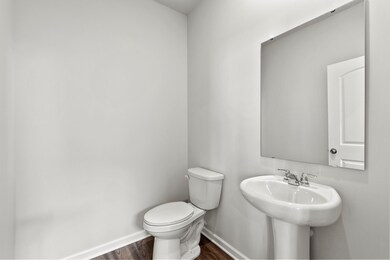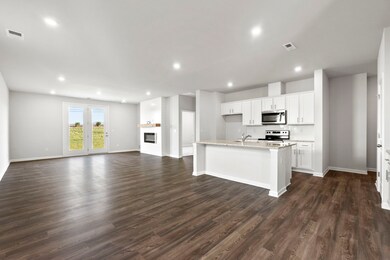
McDowell Monroe, NC 28110
Estimated payment $2,773/month
Total Views
18,381
4
Beds
2.5
Baths
2,532
Sq Ft
$167
Price per Sq Ft
Highlights
- New Construction
- Piedmont Middle School Rated A-
- Community Pool
About This Home
The McDowell plan welcomes you with a convenient flex room just off the foyer-perfect as a home office. Beyond the foyer, a well-appointed kitchen with a large center island overlooks an open-concept dining area and great room. Additional main-floor highlights include a secluded primary suite with an expansive walk-in closet and spa-like bath. On the second floor, you'll find a spacious game room, three secondary bedrooms-one with a walk-in closet-and a full hall bath.
Home Details
Home Type
- Single Family
Parking
- 2 Car Garage
Home Design
- 2,532 Sq Ft Home
- New Construction
- Ready To Build Floorplan
- Mcdowell Plan
Bedrooms and Bathrooms
- 4 Bedrooms
Community Details
Overview
- Built by Century Communities
- Blue Sky Meadows Subdivision
Recreation
- Community Pool
Sales Office
- 421 Scout Lane
- Monroe, NC 28110
- 704-216-1667
Office Hours
- Mon 10 - 6 Tue 10 - 6 Wed 12 - 6 Thu 10 - 6 Fri 10 - 6 Sat 10 - 6 Sun 12 - 6
Map
Create a Home Valuation Report for This Property
The Home Valuation Report is an in-depth analysis detailing your home's value as well as a comparison with similar homes in the area
Home Values in the Area
Average Home Value in this Area
Property History
| Date | Event | Price | Change | Sq Ft Price |
|---|---|---|---|---|
| 02/24/2025 02/24/25 | For Sale | $421,990 | -- | $167 / Sq Ft |
Similar Homes in Monroe, NC
Nearby Homes
- 421 Scout Ln
- 421 Scout Ln
- 421 Scout Ln
- 421 Scout Ln
- 421 Scout Ln
- 557 Mountain View Dr
- 561 Mountain View Dr
- 550 Mountain View Dr
- 554 Mountain View Dr
- 558 Mountain View Dr
- 562 Mountain View Dr
- 2561 Blue Sky Meadows Dr
- 566 Mountain View Dr
- 2573 Blue Sky Meadows Dr
- 2577 Blue Sky Meadows Dr
- 2581 Blue Sky Meadows Dr
- 2585 Blue Sky Meadows Dr
- 2580 Blue Sky Meadows Dr
- 0 Sixth St Unit CAR4211110
- 313 Maidstone Dr Unit 58
