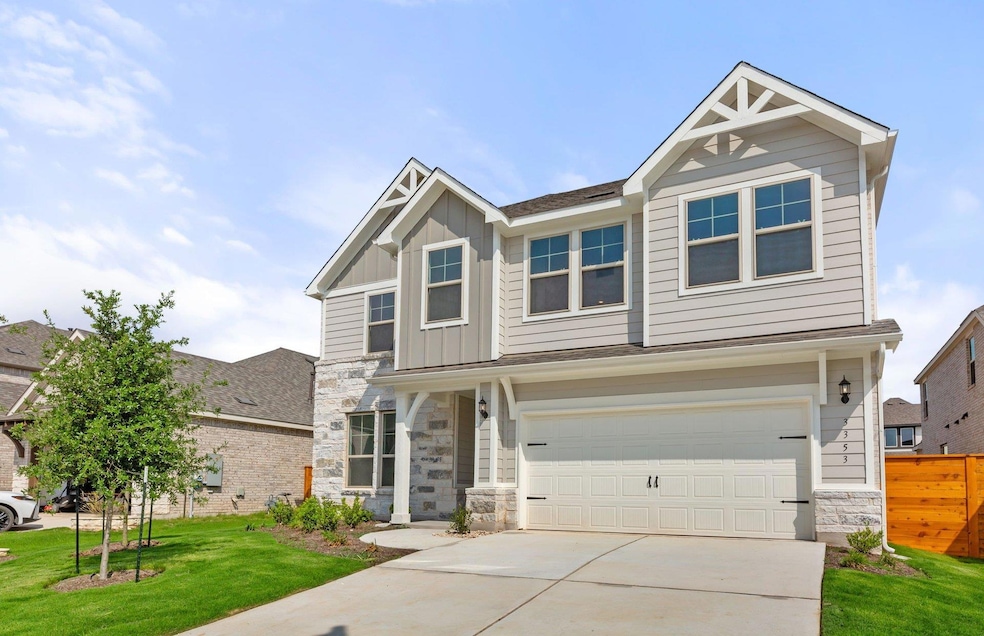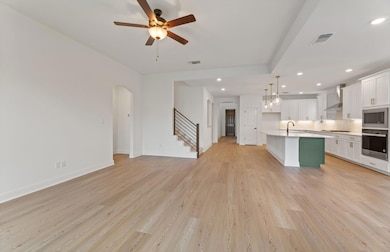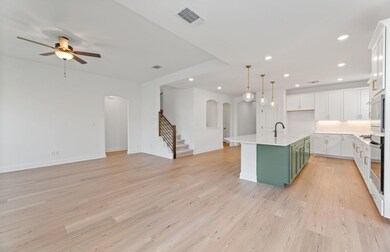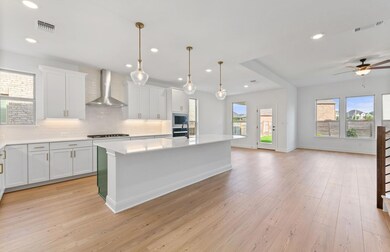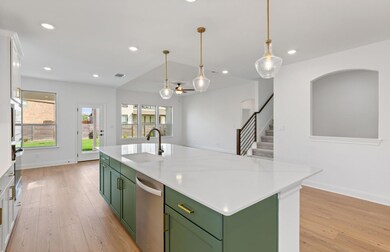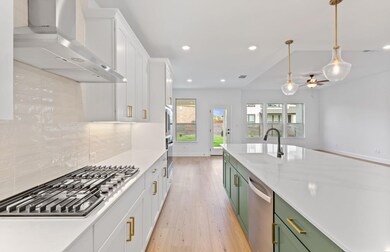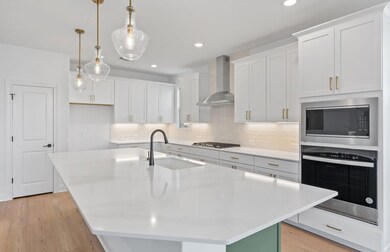
3353 Vestland Fjord St Leander, TX 78641
Rancho Sienna NeighborhoodEstimated payment $4,850/month
Highlights
- Gourmet Kitchen
- Open Floorplan
- Vaulted Ceiling
- Rancho Sienna Elementary School Rated A
- Clubhouse
- Main Floor Primary Bedroom
About This Home
NEW CONSTRUCTION BY PULTE HOMES! Available May 2025! The two-story Caldwell design offers style and practicality for families. Its thoughtful design features an interconnected great room and dining area with a convenient and comfortable first-floor owner’s suite. A spacious culinary kitchen is built for entertaining, and flex space or a covered patio allows you to dine al fresco. An upstairs game room is perfect for family time or a kids’ retreat.
Home Details
Home Type
- Single Family
Year Built
- Built in 2025 | Under Construction
Lot Details
- 7,797 Sq Ft Lot
- Lot Dimensions are 50 x 130
- South Facing Home
- Sprinkler System
HOA Fees
- $60 Monthly HOA Fees
Parking
- 2 Car Attached Garage
- Front Facing Garage
- Garage Door Opener
Home Design
- Brick Exterior Construction
- Slab Foundation
- Shingle Roof
- Composition Roof
- Masonry Siding
Interior Spaces
- 3,420 Sq Ft Home
- 2-Story Property
- Open Floorplan
- Tray Ceiling
- Vaulted Ceiling
- Ceiling Fan
- Double Pane Windows
- ENERGY STAR Qualified Windows
- Bay Window
- Window Screens
- Multiple Living Areas
- Park or Greenbelt Views
- Fire and Smoke Detector
Kitchen
- Gourmet Kitchen
- Breakfast Area or Nook
- Open to Family Room
- Breakfast Bar
- Built-In Self-Cleaning Oven
- Indoor Grill
- Gas Cooktop
- Microwave
- Ice Maker
- Dishwasher
- Stainless Steel Appliances
- Kitchen Island
- Quartz Countertops
- Disposal
Flooring
- Carpet
- Tile
- Vinyl
Bedrooms and Bathrooms
- 5 Bedrooms | 2 Main Level Bedrooms
- Primary Bedroom on Main
- Dual Closets
- Walk-In Closet
- 4 Full Bathrooms
- Double Vanity
- Separate Shower
Eco-Friendly Details
- ENERGY STAR Qualified Appliances
Outdoor Features
- Covered patio or porch
- Rain Gutters
Schools
- Tarvin Elementary School
- Stiles Middle School
- Rouse High School
Utilities
- Central Heating and Cooling System
- Vented Exhaust Fan
- Underground Utilities
- High Speed Internet
- Phone Available
- Cable TV Available
Listing and Financial Details
- Assessor Parcel Number 3353 Vestland Fjord St
Community Details
Overview
- Association fees include common area maintenance, ground maintenance
- Bluffview Association
- Built by Pulte Homes
- Bluffview Subdivision
Amenities
- Common Area
- Clubhouse
- Community Mailbox
Recreation
- Community Playground
- Community Pool
- Trails
Map
Home Values in the Area
Average Home Value in this Area
Property History
| Date | Event | Price | Change | Sq Ft Price |
|---|---|---|---|---|
| 03/31/2025 03/31/25 | Price Changed | $727,789 | +13.2% | $213 / Sq Ft |
| 03/25/2025 03/25/25 | For Sale | $643,140 | 0.0% | $188 / Sq Ft |
| 03/06/2025 03/06/25 | Pending | -- | -- | -- |
| 02/28/2025 02/28/25 | Price Changed | $643,140 | -10.8% | $188 / Sq Ft |
| 01/07/2025 01/07/25 | For Sale | $720,910 | -- | $211 / Sq Ft |
Similar Homes in the area
Source: Unlock MLS (Austin Board of REALTORS®)
MLS Number: 2525736
- 3345 Vestland Fjord St
- 3901 Gabriels Horn Rd
- 3353 Vestland Fjord St
- 1729 Donetto Dr
- 1745 Donetto Dr
- 3024 Ottawa St
- 2941 Ottawa St
- 3113 Delaware St
- 508 Saturnia Cove
- 109 San Domenico Cove
- 1704 Pueblo Pass
- 1729 Cayuga St
- 129 Saturnia Dr
- 1628 River Plateau Dr
- 1709 River Plateau Dr
- 1525 Garlock Dr
- 1705 River Plateau Dr
- 1705 Garlock Dr
- 128 Saturnia Dr
- 1609 Garlock Dr
