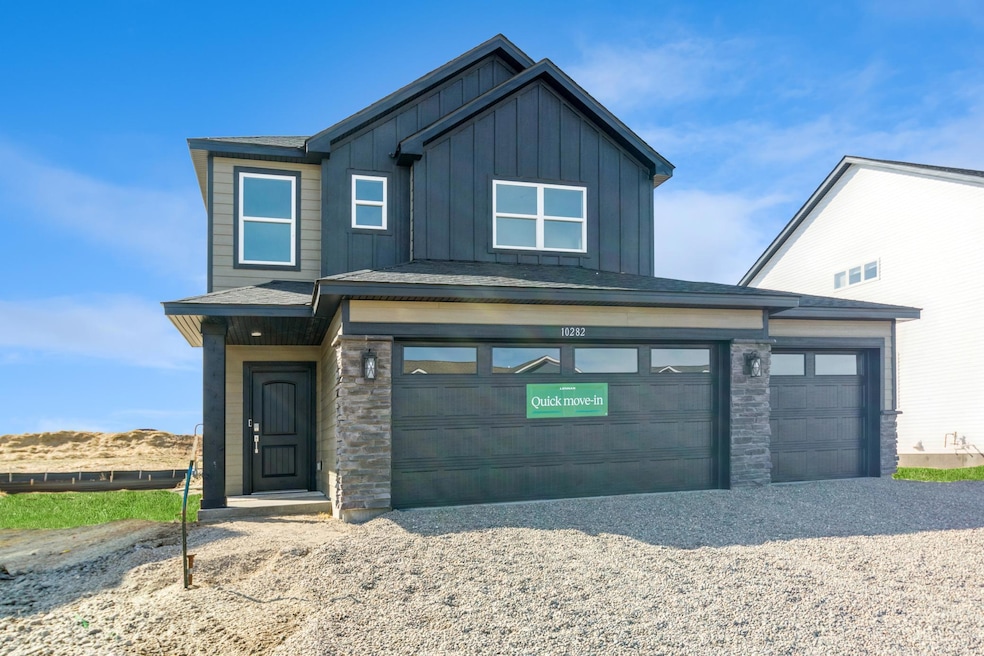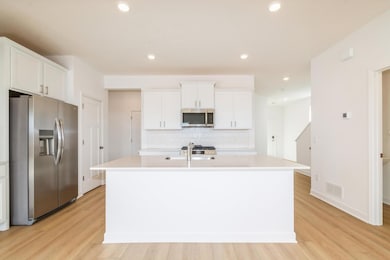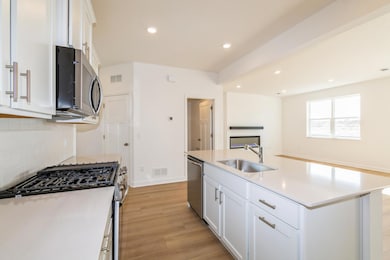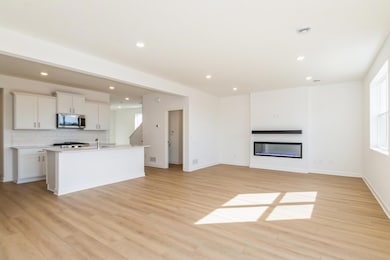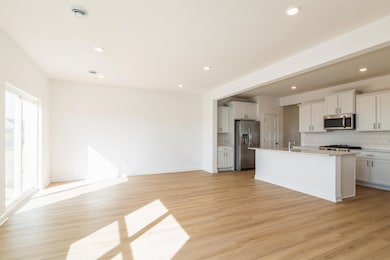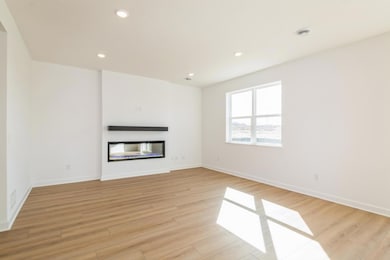
10282 Twin Lakes Pkwy NW Elk River, MN 55330
Estimated payment $2,623/month
Highlights
- New Construction
- Loft
- The kitchen features windows
- Twin Lakes Elementary School Rated A-
- Stainless Steel Appliances
- 3 Car Attached Garage
About This Home
Move-in ready and available to close this spring—don’t miss the chance to own this stunning home featuring Lennar’s popular Carlsbad floor plan! Ask how you can save $5k in closing costs with seller's preferred lender. Designed for modern living, the main floor is drenched in natural sunlight, showcasing a spacious kitchen with sleek cabinetry, an inviting dining area, and a bright, open-concept family room warmed by a stylish electric fireplace—perfect for cozy evenings.Upstairs, you’ll find three generously sized bedrooms, a conveniently located laundry room, and a versatile loft, offering extra space for relaxation or work-from-home needs.Nestled in the sought-after Bradford Park community, residents will enjoy access to Woodland Trails Regional Park and Lake Orono, ideal for outdoor adventures. Plus, with retail and shopping just minutes away in Downtown Elk River, convenience is right at your doorstep.This exceptional home won’t last—schedule your tour today!
Home Details
Home Type
- Single Family
Year Built
- Built in 2025 | New Construction
HOA Fees
- $57 Monthly HOA Fees
Parking
- 3 Car Attached Garage
Home Design
- Slab Foundation
Interior Spaces
- 1,976 Sq Ft Home
- 2-Story Property
- Electric Fireplace
- Family Room
- Dining Room
- Loft
Kitchen
- Range
- Microwave
- Dishwasher
- Stainless Steel Appliances
- The kitchen features windows
Bedrooms and Bathrooms
- 3 Bedrooms
Laundry
- Dryer
- Washer
Additional Features
- Air Exchanger
- 8,712 Sq Ft Lot
- Sod Farm
- Forced Air Heating and Cooling System
Community Details
- Association fees include professional mgmt, trash
- Associa Association, Phone Number (763) 225-6500
- Built by LENNAR
- Bradford Park Community
- Bradford Park Subdivision
Listing and Financial Details
- Property Available on 3/13/25
Map
Home Values in the Area
Average Home Value in this Area
Property History
| Date | Event | Price | Change | Sq Ft Price |
|---|---|---|---|---|
| 04/22/2025 04/22/25 | For Sale | $389,990 | -- | $197 / Sq Ft |
Similar Homes in Elk River, MN
Source: NorthstarMLS
MLS Number: 6707392
- 10325 186th Ave NW
- 10168 Twin Lakes Pkwy NW
- 18736 Ivanhoe St NW
- 18746 Ivanhoe St NW
- 18756 Ivanhoe St NW
- 18670 Lincoln St
- 18766 Ivanhoe St NW
- 18776 Ivanhoe St NW
- 18786 Ivanhoe St NW
- 10108 Twin Lakes Pkwy NW
- 10081 Twin Lakes Pkwy NW
- 10097 Twin Lakes Pkwy NW
- 10125 Twin Lakes Pkwy NW
- 10185 Twin Lakes Pkwy NW
- 10195 Twin Lakes Pkwy NW
- 10203 Twin Lakes Pkwy NW
- 10213 Twin Lakes Pkwy NW
- 10223 Twin Lakes Pkwy NW
- 18788 Grant St NW
- 10113 188th Ave NW
