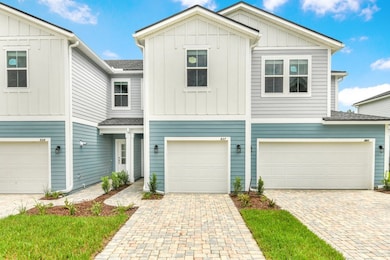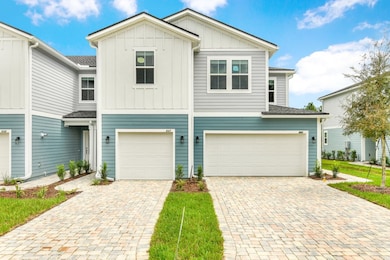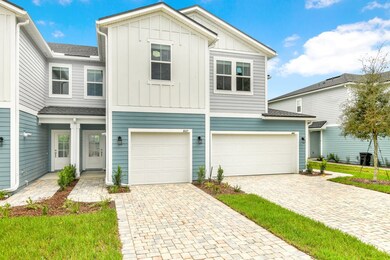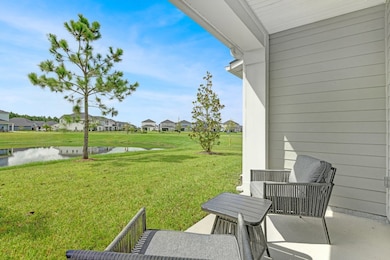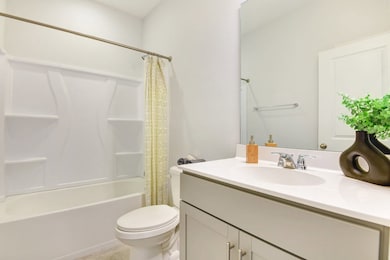
Estimated payment $2,179/month
About This Home
The Egret home plan is a charming and efficient residence offering three bedrooms and 2.5 bathrooms within 1,433 square feet of thoughtfully designed living space. This cozy home features an open-concept layout that seamlessly integrates the modern kitchen, dining area, and inviting living room, creating an ideal environment for both relaxation and entertaining. The kitchen boasts contemporary appliances, ample cabinetry, and a functional layout perfect for everyday cooking and meal preparation. The additional bedrooms provide comfortable and bright retreats for family members or guests. Completing this delightful home is a convenient one-car garage, offering practical storage solutions and enhancing the overall functionality of the Egret home plan.
Townhouse Details
Home Type
- Townhome
Parking
- 1 Car Garage
Home Design
- New Construction
- Ready To Build Floorplan
- Egret Plan
Interior Spaces
- 1,445 Sq Ft Home
- 2-Story Property
Bedrooms and Bathrooms
- 3 Bedrooms
Community Details
Overview
- Actively Selling
- Built by Dream Finders Homes
- Brandon Lakes At Silver Landing Subdivision
Sales Office
- 51 Woods Lane
- St. Augustine, FL 32092
- 904-892-7745
- Builder Spec Website
Office Hours
- Monday-Saturday 10:00AM-6:00PM, Sunday 12:00PM-6:00PM
Map
Home Values in the Area
Average Home Value in this Area
Property History
| Date | Event | Price | Change | Sq Ft Price |
|---|---|---|---|---|
| 02/28/2025 02/28/25 | Price Changed | $330,990 | +0.3% | $229 / Sq Ft |
| 02/24/2025 02/24/25 | For Sale | $329,990 | -- | $228 / Sq Ft |
Similar Homes in the area
- 51 Woods Ln
- 260 Brandon Lakes Dr
- 140 Iris Landing Dr
- 24 Goldcrest Way
- 24 Goldcrest Way
- 24 Goldcrest Way
- 24 Goldcrest Way
- 24 Goldcrest Way
- 24 Goldcrest Way
- 24 Goldcrest Way
- 265 Brandon Lakes Dr
- 100 Brookgreen Way
- 97 Golden Fern Dr
- 32 Fieldfare Ln
- 401 Brandon Lakes Dr
- 36 Thurnham Ln
- 32 Thurnham Ln
- 28 Thurnham Ln
- 24 Thurnham Ln
- 427 Brandon Lakes Dr

