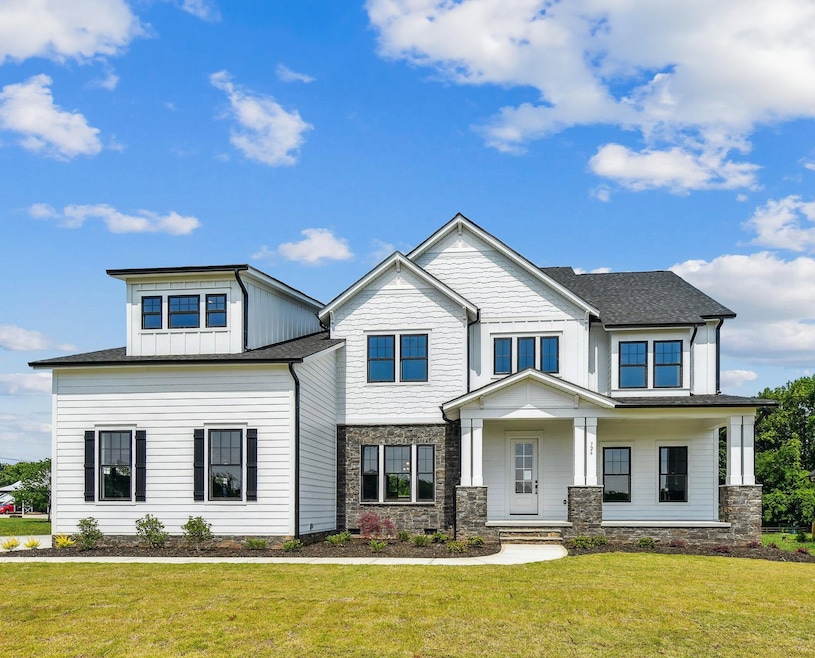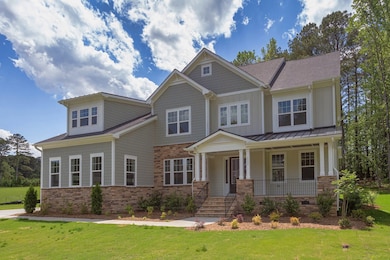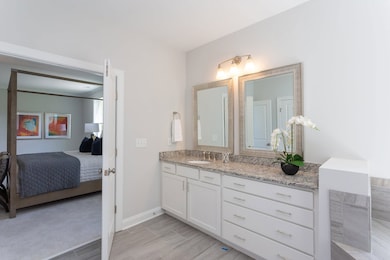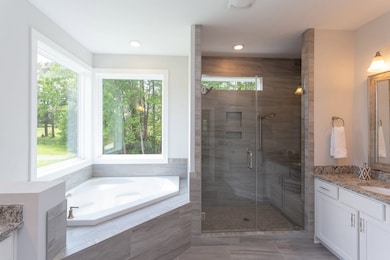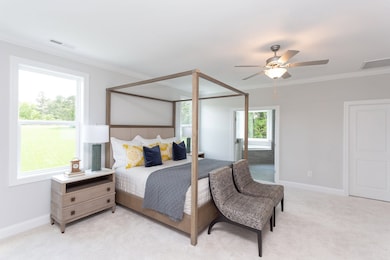
Avenel II Garner, NC 27529
Cleveland NeighborhoodEstimated payment $4,750/month
Highlights
- New Construction
- Vaulted Ceiling
- Game Room
- Cleveland Middle School Rated A-
- Mud Room
- Breakfast Area or Nook
About This Home
The Avenel is one of our most popular plans, perfect for a growing family. This home has fabulous curb appeal with craftsman-style elevations, a front porch and a two- or three-car garage. Enter into a breathtaking two-story foyer with a Juliet balcony and dual staircase, flanked by a formal living room and dining room. The expansive two-story family room is open to the breakfast area and kitchen--great for entertaining or just spending family time. The chef in the family will appreciate the gourmet kitchen with large island, walk-in pantry and optional morning room. A home office is perfect for those who work from home. Upstairs, the large owners suite is a true sanctuary with a spa bath and large walk-in closet. Three additional bedrooms, a hall bath and convenient laundry room complete this floor. There are many options to configure this home to meet your needs. Popular upgrades include a main level in-law or guest suite, a conservatory, a screened porch, a game room, California Super Bath, a finished basement, an attic loft, and much more!
Home Details
Home Type
- Single Family
HOA Fees
- $900 Monthly HOA Fees
Parking
- 2 Car Garage
Home Design
- New Construction
- Ready To Build Floorplan
- Avenel Ii Plan
Interior Spaces
- 3,548 Sq Ft Home
- 2-Story Property
- Vaulted Ceiling
- Fireplace
- Mud Room
- Game Room
- Breakfast Area or Nook
Bedrooms and Bathrooms
- 4 Bedrooms
- Walk-In Closet
Community Details
Overview
- Actively Selling
- Built by Caruso Homes
- Brant Station Subdivision
Sales Office
- 400 Cornwallis Road
- Garner, NC 27529
- 919-213-7778
- Builder Spec Website
Office Hours
- Sunday - Monday: 1PM - 5PM Tuesday - Saturday: 10AM - 5PM
Map
Home Values in the Area
Average Home Value in this Area
Property History
| Date | Event | Price | Change | Sq Ft Price |
|---|---|---|---|---|
| 02/28/2025 02/28/25 | For Sale | $584,900 | -- | $165 / Sq Ft |
Similar Homes in the area
- 400 Cornwallis Rd
- 400 Cornwallis Rd
- 400 Cornwallis Rd
- 400 Cornwallis Rd
- 400 Cornwallis Rd
- 400 Cornwallis Rd
- 400 Cornwallis Rd
- 73 Artic Circle 46
- 73 Artic Cir
- 111 Artic Circle 43
- 111 Artic Cir
- 94 Fawn Hill Ct
- 181 Fawn Hill Ct
- 198 Shadowbark Dr
- 152 Rynal Dr
- 131 Tracker Ct
- 21 Tracker Ct
- 116 Oak Ridge Dr
- 132 Tennyson Dr
- 201 Alice Dr
