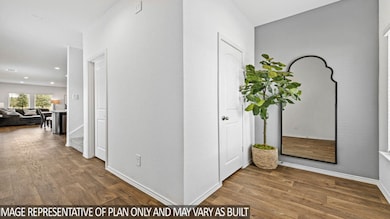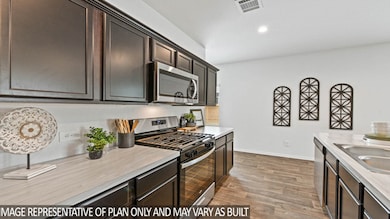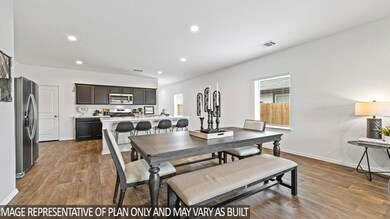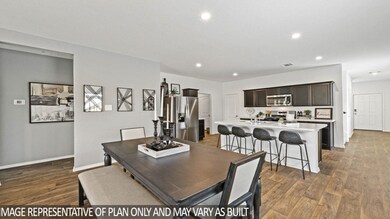
5826 Hampton Valley Dr Spring, TX 77373
Highlights
- New Construction
- Home Energy Rating Service (HERS) Rated Property
- Traditional Architecture
- Green Roof
- Deck
- High Ceiling
About This Home
As of March 2025SENSATIONAL NEW D.R. HORTON BUILT TWO STORY IN CYPRESS GREEN! READY FOR MOVE-IN! Super Private Setting - No Neighbors Directly Behind! Charming Curb Appeal - Pretty Elevation with Covered Front Porch! 4 Bedrooms with 2.5 Baths! Wonderful Open Concept Floorplan & Modern Finishes! Beautiful Entry to Gourmet Island Kitchen with Stone Colored Cabinetry & Corner Pantry, Spacious Dining Area, & Adjoining Large Living Room! Privately Located Primary Suite Features HUGE Walk-In Closet! Generously Sized Secondary Bedrooms - One with Walk-In Closet! Versatile Gameroom on 2nd Floor! Conveniently Located Utility Room! Covered Patio & Sprinkler System Included! Great Community with Park - AND Easy Access to I-45, the Hardy Toll Road, & Beltway 8! MOVE-IN READY NOW!
Home Details
Home Type
- Single Family
Year Built
- Built in 2024 | New Construction
Lot Details
- 5,009 Sq Ft Lot
- North Facing Home
- Back Yard Fenced
- Sprinkler System
HOA Fees
- $33 Monthly HOA Fees
Parking
- 2 Car Attached Garage
Home Design
- Traditional Architecture
- Brick Exterior Construction
- Slab Foundation
- Composition Roof
- Cement Siding
- Stone Siding
- Radiant Barrier
Interior Spaces
- 1,858 Sq Ft Home
- 2-Story Property
- High Ceiling
- Window Treatments
- Entrance Foyer
- Family Room Off Kitchen
- Living Room
- Breakfast Room
- Open Floorplan
- Game Room
- Utility Room
- Washer and Electric Dryer Hookup
- Fire and Smoke Detector
Kitchen
- Breakfast Bar
- Walk-In Pantry
- Gas Oven
- Gas Range
- Free-Standing Range
- Microwave
- Dishwasher
- Kitchen Island
- Laminate Countertops
- Disposal
Flooring
- Carpet
- Vinyl
Bedrooms and Bathrooms
- 3 Bedrooms
- En-Suite Primary Bedroom
- Bathtub with Shower
Eco-Friendly Details
- Home Energy Rating Service (HERS) Rated Property
- Green Roof
- ENERGY STAR Qualified Appliances
- Energy-Efficient Windows with Low Emissivity
- Energy-Efficient HVAC
- Energy-Efficient Lighting
- Energy-Efficient Insulation
- Energy-Efficient Thermostat
Outdoor Features
- Deck
- Covered patio or porch
Schools
- Chet Burchett Elementary School
- Ricky C Bailey M S Middle School
- Spring High School
Utilities
- Central Heating and Cooling System
- Heating System Uses Gas
- Programmable Thermostat
- Tankless Water Heater
Community Details
Overview
- Inframark Association, Phone Number (281) 870-0585
- Built by D.R. Horton
- Breckenridge Forest East Subdivision
Amenities
- Picnic Area
Recreation
- Community Playground
- Park
Map
Home Values in the Area
Average Home Value in this Area
Property History
| Date | Event | Price | Change | Sq Ft Price |
|---|---|---|---|---|
| 03/12/2025 03/12/25 | Sold | -- | -- | -- |
| 12/30/2024 12/30/24 | Price Changed | $292,990 | -3.3% | $158 / Sq Ft |
| 12/18/2024 12/18/24 | For Sale | $302,990 | -- | $163 / Sq Ft |
Similar Homes in Spring, TX
Source: Houston Association of REALTORS®
MLS Number: 90689138
- 23911 Hilltop Canyon Ln
- 23903 Hilltop Canyon Ln
- 23923 Hilltop Canyon Ln
- 6002 Alberta Falls Dr
- 6011 Diamond Vista Ct
- 6047 Diamond Vista Ct
- 6059 Diamond Vista Ct
- 6018 Alberta Falls Dr
- 5903 Canyon Dawn Dr
- 5955 Canyon Dawn Dr
- 5951 Canyon Dawn Dr
- 5947 Canyon Dawn Dr
- 5939 Canyon Dawn Dr
- 5935 Canyon Dawn Dr
- 5931 Canyon Dawn Dr
- 5911 Canyon Dawn Dr
- 5927 Canyon Dawn Dr
- 6019 Canyon Dawn Dr
- 6011 Canyon Dawn Dr
- 5923 Canyon Dawn Dr





