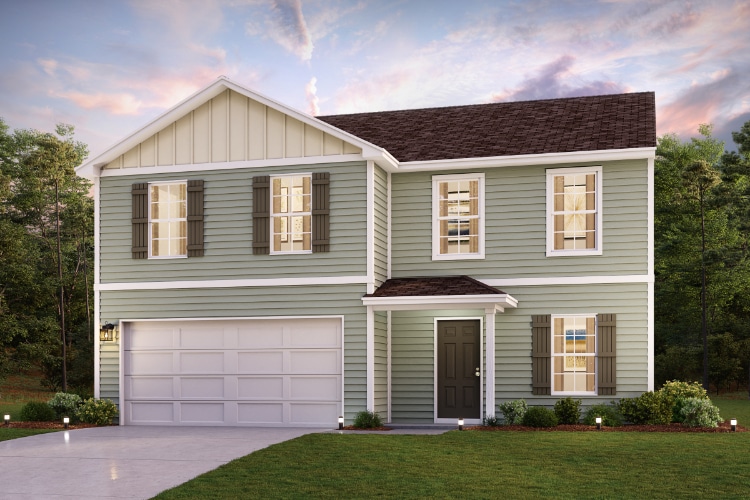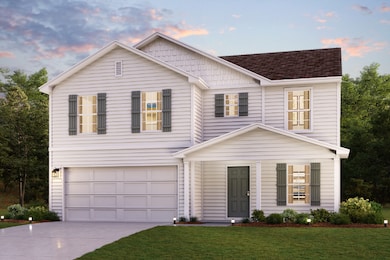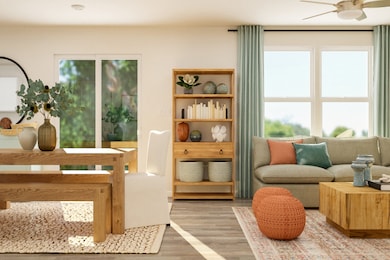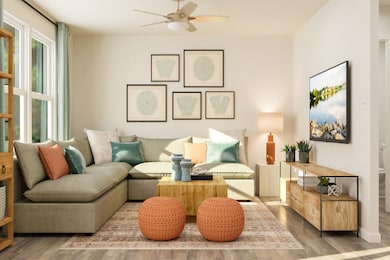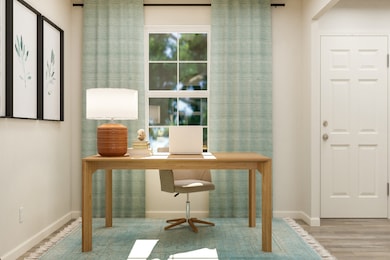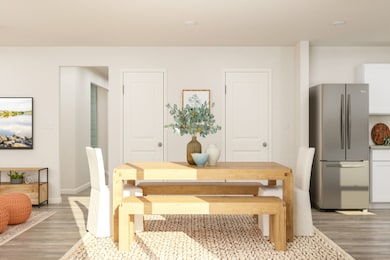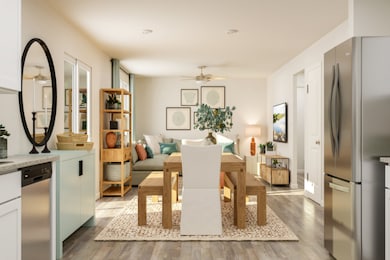
ESSEX Stantonsburg, NC 27883
Estimated payment $1,843/month
Total Views
5,498
4
Beds
2.5
Baths
2,014
Sq Ft
$139
Price per Sq Ft
About This Home
4 Beds | 2.5 Baths | 2-Bay Garage | 2,014 sq.ft.
Home Details
Home Type
- Single Family
Parking
- 2 Car Garage
Home Design
- 2,014 Sq Ft Home
- New Construction
- Ready To Build Floorplan
- Essex Plan
Bedrooms and Bathrooms
- 4 Bedrooms
Community Details
Overview
- Built by Century Complete
- Briar Farm Subdivision
Sales Office
- 7706 Sand Pit Rd
- Stantonsburg, NC 27883
- 919-786-9795
Office Hours
- Mon 10 - 6 Tue 10 - 6 Wed 10 - 6 Thu 10 - 6 Fri 10 - 6 Sat 10 - 6 Sun 12 - 6
Map
Create a Home Valuation Report for This Property
The Home Valuation Report is an in-depth analysis detailing your home's value as well as a comparison with similar homes in the area
Home Values in the Area
Average Home Value in this Area
Property History
| Date | Event | Price | Change | Sq Ft Price |
|---|---|---|---|---|
| 02/24/2025 02/24/25 | For Sale | $279,990 | -- | $139 / Sq Ft |
