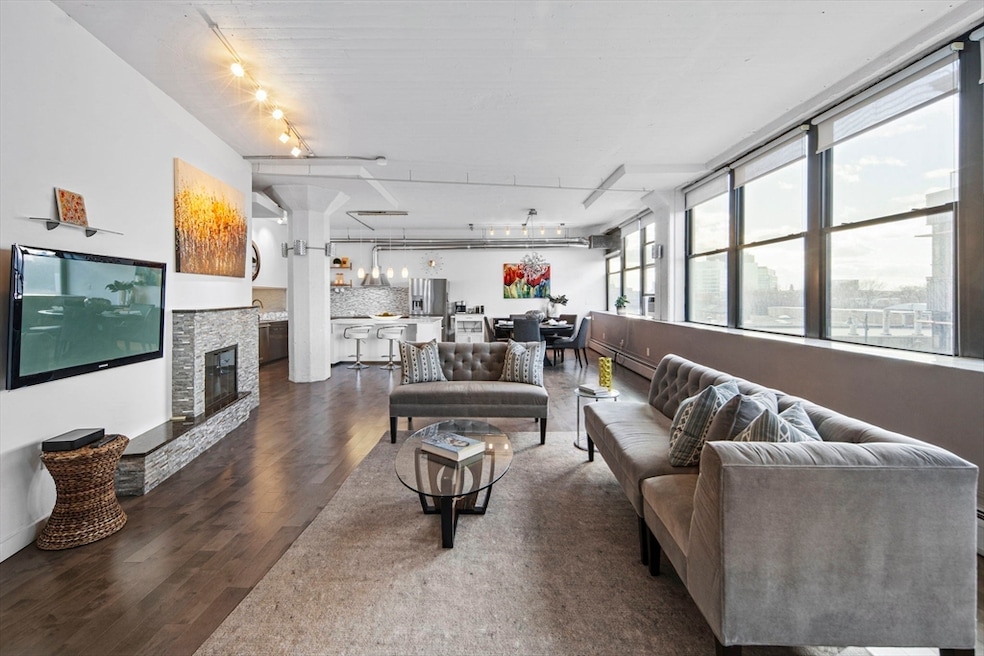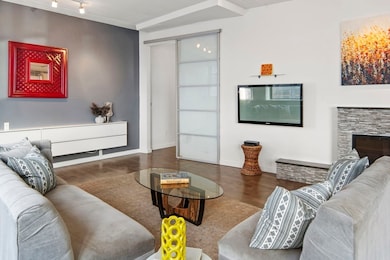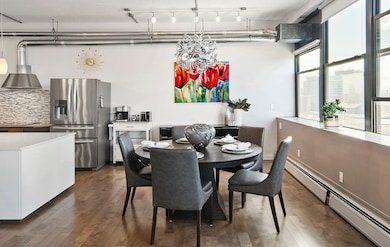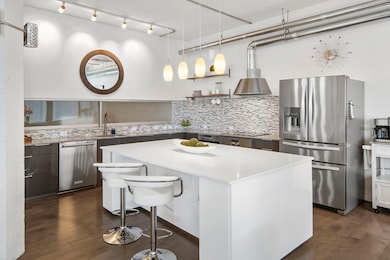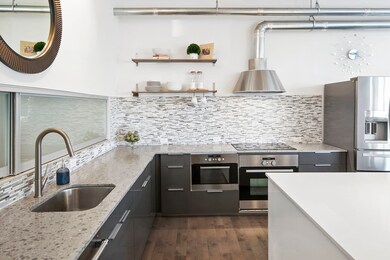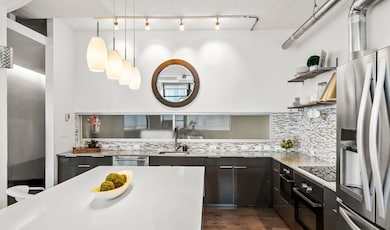
Brickbottom Artist Building 1 Fitchburg St Unit C318 Somerville, MA 02143
Inner Belt NeighborhoodEstimated payment $7,404/month
Highlights
- Open Floorplan
- Custom Closet System
- Property is near public transit
- Somerville High School Rated A-
- Fireplace in Primary Bedroom
- Wood Flooring
About This Home
Welcome to this stunning, loft-style condo, where modern design meets urban charm! The expansive living area is open & elegant with large windows letting in amazing natural light and framing beautiful sunset views in the evening. The condo has been thoughtfully updated, including a sleek, two-tone kitchen w/ large island, perfect for entertaining. The primary suite is substantial, with a walk-in-closet & a luxurious 4-piece bath with a soaking tub and a steam shower, providing the ultimate in relaxation. 2nd bedroom & updated bath, along with full-size in-unit W/D, tons of storage, and a parking space in this elevator building, complete the package! Just minutes from Boston, with easy access to Union Sq, Cambridge Crossing and the newly completed T station & bike path, all while being within reach of prestigious institutions like MIT and Harvard. BB Artist Lofts delights in a rapidly evolving neighborhood with approved plans, which foster collaboration between the arts & sciences.
Property Details
Home Type
- Condominium
Est. Annual Taxes
- $8,751
Year Built
- Built in 1880
HOA Fees
- $1,105 Monthly HOA Fees
Home Design
- Stone
Interior Spaces
- 1,967 Sq Ft Home
- 1-Story Property
- Open Floorplan
- Light Fixtures
- Living Room with Fireplace
- Bonus Room
- Intercom
Kitchen
- Breakfast Bar
- Range
- Microwave
- Dishwasher
- Stainless Steel Appliances
- Kitchen Island
- Solid Surface Countertops
Flooring
- Wood
- Ceramic Tile
Bedrooms and Bathrooms
- 2 Bedrooms
- Fireplace in Primary Bedroom
- Primary bedroom located on third floor
- Custom Closet System
- Dressing Area
- 2 Full Bathrooms
- Double Vanity
- Soaking Tub
- Bathtub with Shower
- Separate Shower
Laundry
- Laundry on upper level
- Dryer
- Washer
Parking
- 1 Car Parking Space
- Off-Street Parking
- Assigned Parking
Location
- Property is near public transit
Utilities
- Window Unit Cooling System
- Heating System Uses Natural Gas
- Baseboard Heating
- Hot Water Heating System
Listing and Financial Details
- Assessor Parcel Number M:115 B:C L:1 U:C318,761593
Community Details
Overview
- Association fees include heat, water, sewer, insurance, maintenance structure, reserve funds
- 156 Units
- Mid-Rise Condominium
- Brickbottom Artist Lofts Community
Amenities
- Common Area
- Elevator
Pet Policy
- Pets Allowed
Security
- Resident Manager or Management On Site
Map
About Brickbottom Artist Building
Home Values in the Area
Average Home Value in this Area
Tax History
| Year | Tax Paid | Tax Assessment Tax Assessment Total Assessment is a certain percentage of the fair market value that is determined by local assessors to be the total taxable value of land and additions on the property. | Land | Improvement |
|---|---|---|---|---|
| 2025 | $9,451 | $866,300 | $0 | $866,300 |
| 2024 | $8,751 | $831,800 | $0 | $831,800 |
| 2023 | $8,483 | $820,400 | $0 | $820,400 |
| 2022 | $8,501 | $835,100 | $0 | $835,100 |
| 2021 | $8,510 | $835,100 | $0 | $835,100 |
| 2020 | $8,344 | $827,000 | $0 | $827,000 |
| 2019 | $7,334 | $681,600 | $0 | $681,600 |
| 2018 | $7,592 | $671,300 | $0 | $671,300 |
| 2017 | $7,464 | $639,600 | $0 | $639,600 |
| 2016 | $6,543 | $522,200 | $0 | $522,200 |
| 2015 | $6,436 | $510,400 | $0 | $510,400 |
Property History
| Date | Event | Price | Change | Sq Ft Price |
|---|---|---|---|---|
| 04/02/2025 04/02/25 | Price Changed | $999,900 | -4.8% | $508 / Sq Ft |
| 03/12/2025 03/12/25 | For Sale | $1,049,900 | +90.0% | $534 / Sq Ft |
| 04/30/2014 04/30/14 | Sold | $552,600 | 0.0% | $281 / Sq Ft |
| 03/26/2014 03/26/14 | Pending | -- | -- | -- |
| 03/15/2014 03/15/14 | Off Market | $552,600 | -- | -- |
| 03/13/2014 03/13/14 | For Sale | $529,000 | -- | $269 / Sq Ft |
Deed History
| Date | Type | Sale Price | Title Company |
|---|---|---|---|
| Deed | -- | -- | |
| Deed | $552,600 | -- | |
| Deed | $367,000 | -- | |
| Deed | $146,000 | -- | |
| Foreclosure Deed | $149,563 | -- | |
| Deed | $134,940 | -- |
Mortgage History
| Date | Status | Loan Amount | Loan Type |
|---|---|---|---|
| Open | $647,200 | Stand Alone Refi Refinance Of Original Loan | |
| Closed | $150,000 | Credit Line Revolving | |
| Closed | $510,400 | Stand Alone Refi Refinance Of Original Loan | |
| Closed | $260,000 | No Value Available | |
| Previous Owner | $260,000 | New Conventional | |
| Previous Owner | $131,400 | Purchase Money Mortgage | |
| Previous Owner | $105,714 | Purchase Money Mortgage |
Similar Homes in the area
Source: MLS Property Information Network (MLS PIN)
MLS Number: 73344125
APN: SOME-000115-C000000-000001-C000318
- 9 Medford St Unit PH4
- 9 Medford St Unit PH10
- 9 Medford St Unit 404
- 9 Medford St Unit 508
- 578 Cambridge St Unit 2F
- 5 8th St
- 747 Cambridge St Unit 2
- 747 Cambridge St Unit 4
- 10 Max Ave Unit 2
- 140 Otis St Unit 1
- 140 Otis St Unit 2
- 22 Hunting St Unit 2
- 22 Hunting St Unit 3
- 110 7th St
- 133 Spring St Unit 3
- 64-66 6th St
- 131 Spring St Unit 1
- 192 Washington St Unit 3
- 121 Washington St
- 111 Washington St
